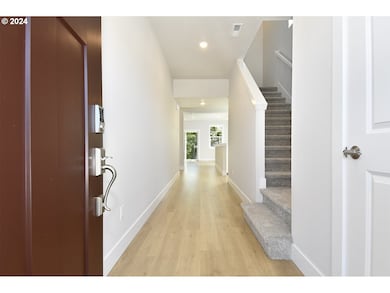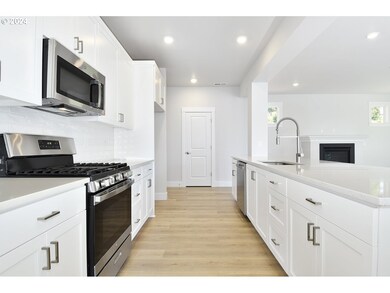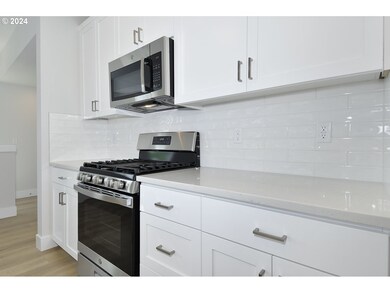12540 SW Silvertip St Beaverton, OR 97007
Estimated payment $3,690/month
Highlights
- New Construction
- Deck
- 1 Fireplace
- Highland Park Middle School Rated A-
- Farmhouse Style Home
- High Ceiling
About This Home
What's Special: 3 Full Baths | Last Cul-De-Sac Lot | New Pricing.New Construction - Ready Now! Built by America's Most Trusted Homebuilder! Discover the Malbec Daylight plan at Lolich Farms, a 5-bedroom, 3-level residence boasting a daylight basement, open concept layout, and outdoor living spaces. The great room offers ample space for relaxation and entertainment, while the chef's kitchen features a sprawling work island and walk-in pantry. Upstairs, the primary suite boasts a large closet and spa-inspired bath. The lower-level daylight basement includes a bedroom, full bath, and great room with patio access, perfect for hosting game nights or accommodating guests. Design options include: Classic Canvas Collection - Concerto. Virtually staged photos are for representative purposes only.
Listing Agent
Cascadian South Corp. Brokerage Phone: 503-447-3104 License #200411157 Listed on: 04/05/2024
Home Details
Home Type
- Single Family
Est. Annual Taxes
- $2,535
Year Built
- Built in 2024 | New Construction
HOA Fees
- $77 Monthly HOA Fees
Parking
- 2 Car Attached Garage
- Driveway
- On-Street Parking
Home Design
- Farmhouse Style Home
- Composition Roof
- Cement Siding
- Low Volatile Organic Compounds (VOC) Products or Finishes
Interior Spaces
- 3,010 Sq Ft Home
- 3-Story Property
- High Ceiling
- 1 Fireplace
- Family Room
- Living Room
- Dining Room
- Basement
Kitchen
- Walk-In Pantry
- Stainless Steel Appliances
- Kitchen Island
- Quartz Countertops
Flooring
- Wall to Wall Carpet
- Laminate
Bedrooms and Bathrooms
- 5 Bedrooms
Schools
- Hazeldale Elementary School
- Highland Park Middle School
- Mountainside High School
Utilities
- No Cooling
- 95% Forced Air Heating System
- Heating System Uses Gas
Additional Features
- Deck
- 3,920 Sq Ft Lot
Community Details
- Nova Association, Phone Number (503) 973-9002
Listing and Financial Details
- Assessor Parcel Number R2225260
Map
Home Values in the Area
Average Home Value in this Area
Tax History
| Year | Tax Paid | Tax Assessment Tax Assessment Total Assessment is a certain percentage of the fair market value that is determined by local assessors to be the total taxable value of land and additions on the property. | Land | Improvement |
|---|---|---|---|---|
| 2025 | $4,881 | $511,290 | -- | -- |
| 2024 | $2,535 | $331,410 | -- | -- |
| 2023 | $2,535 | $0 | $0 | $0 |
| 2022 | -- | -- | -- | -- |
Property History
| Date | Event | Price | List to Sale | Price per Sq Ft |
|---|---|---|---|---|
| 10/19/2025 10/19/25 | Pending | -- | -- | -- |
| 10/15/2025 10/15/25 | Price Changed | $649,999 | -7.1% | $216 / Sq Ft |
| 09/10/2025 09/10/25 | Price Changed | $699,999 | -6.7% | $233 / Sq Ft |
| 08/14/2025 08/14/25 | Price Changed | $749,999 | -2.0% | $249 / Sq Ft |
| 08/04/2025 08/04/25 | For Sale | $764,999 | 0.0% | $254 / Sq Ft |
| 03/28/2025 03/28/25 | Pending | -- | -- | -- |
| 03/23/2025 03/23/25 | Price Changed | $764,999 | -2.8% | $254 / Sq Ft |
| 03/12/2025 03/12/25 | Price Changed | $787,288 | +1.1% | $262 / Sq Ft |
| 03/12/2025 03/12/25 | For Sale | $778,990 | 0.0% | $259 / Sq Ft |
| 01/14/2025 01/14/25 | Pending | -- | -- | -- |
| 12/29/2024 12/29/24 | Price Changed | $778,990 | +0.1% | $259 / Sq Ft |
| 12/14/2024 12/14/24 | Price Changed | $777,990 | -0.6% | $258 / Sq Ft |
| 10/16/2024 10/16/24 | Price Changed | $782,990 | -1.1% | $260 / Sq Ft |
| 10/03/2024 10/03/24 | Price Changed | $791,990 | -1.5% | $263 / Sq Ft |
| 09/19/2024 09/19/24 | Price Changed | $803,990 | -1.5% | $267 / Sq Ft |
| 09/05/2024 09/05/24 | Price Changed | $815,990 | -1.4% | $271 / Sq Ft |
| 08/28/2024 08/28/24 | Price Changed | $827,990 | -1.4% | $275 / Sq Ft |
| 08/08/2024 08/08/24 | Price Changed | $839,990 | +6.3% | $279 / Sq Ft |
| 06/28/2024 06/28/24 | Price Changed | $789,990 | -6.0% | $262 / Sq Ft |
| 04/18/2024 04/18/24 | Price Changed | $839,990 | -0.6% | $279 / Sq Ft |
| 04/05/2024 04/05/24 | For Sale | $844,990 | -- | $281 / Sq Ft |
Source: Regional Multiple Listing Service (RMLS)
MLS Number: 24385726
APN: R2225260
- 18436 SW Buckhorn Dr
- Laurel Plan at Lolich Farms
- Malbec Plan at Lolich Farms
- Snowberry Plan at Lolich Farms
- Glenwood Plan at Lolich Farms
- Cascara Plan at Lolich Farms
- 12820 SW Strobel Rd
- 18400 SW Sugarloaf Ln
- 18775 SW Buckhorn Dr
- 18750 SW Whitehorse Ln
- 18770 SW Whitehorse Ln
- 18795 SW Buckhorn Dr
- 18246 SW Silvertip St
- 12655 SW Trask St
- 12660 SW Trask St
- 12640 SW Trask St
- 12465 SW Trask St
- 12452 SW Strobel Rd
- 12745 SW Trask St
- Caden Plan at Scholls Heights - Scholls Valley Heights – Silver Series







