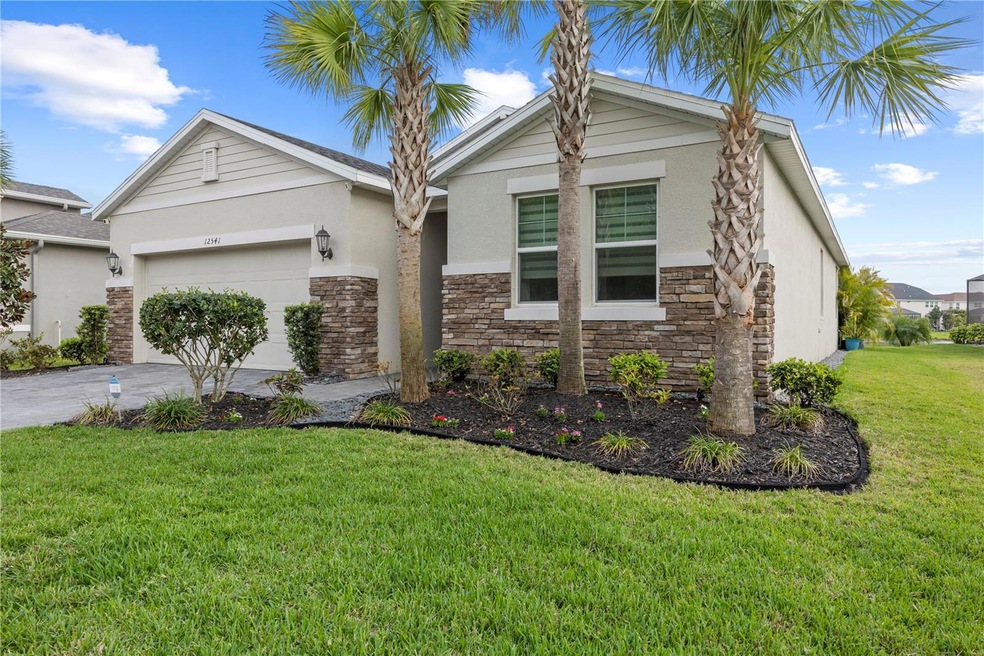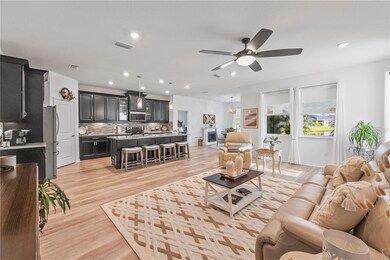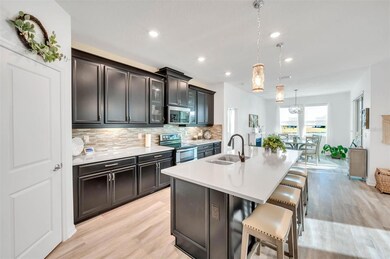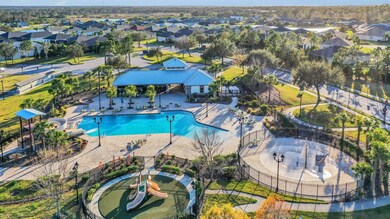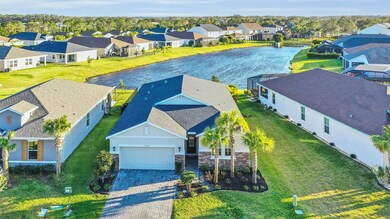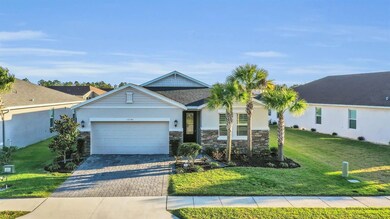
12541 Ryegrass Loop Parrish, FL 34219
Highlights
- 110 Feet of Waterfront
- Access To Pond
- Open Floorplan
- Annie Lucy Williams Elementary School Rated A-
- Lake View
- Ranch Style House
About This Home
As of June 2023NEW PRICE! Why wait for new construction when this beautiful home with it’s gorgeous pond view and the preserves across the street is waiting for you? You’ll enjoy the incredible great room and kitchen with an eat in dining area. The kitchen features under cabinet lighting, a beautiful backsplash and stone counters. The en suite offer dual sinks, a generous walk-in shower with stunning tile detail and an ENORMOUS walk-in closet. Three other bedrooms and 2 baths are positioned at the front of the home, giving the owners suite privacy in the back of the house overlooking the pond.
The owners have taken such pride in ownership and said they will miss many things about the home including the carefully curated fixtures and finishes throughout the home as well as their lanai which offers privacy while giving them a beautiful view of the pond.
Some other great features of this home are: ample storage/closet space, spray foam insulation in the attic, paver driveway and the front door with designer glass insert… to name a few.
Meritage homes are known for their energy efficient construction! This community has it all; wonderful amenities with a resort style pool complete with a water slide. There is a splash pad, basketball courts, a playground and even a large dog park! This community is minutes to St. Pete, Bradenton and Sarasota.
You’ll also enjoy the walking trails, the winding roads and the mature landscape as you realize that Crosscreek is home. Come see it today!
Last Agent to Sell the Property
THE KEYES COMPANY - SARASOTA License #3208399 Listed on: 01/27/2023

Home Details
Home Type
- Single Family
Est. Annual Taxes
- $4,832
Year Built
- Built in 2020
Lot Details
- 6,599 Sq Ft Lot
- 110 Feet of Waterfront
- 55 Feet of Lake Waterfront
- Lake Front
- 55 Feet of Pond Waterfront
- Northwest Facing Home
- Landscaped with Trees
- Property is zoned PDMU
HOA Fees
- $58 Monthly HOA Fees
Parking
- 2 Car Attached Garage
- Garage Door Opener
Property Views
- Lake
- Pond
Home Design
- Ranch Style House
- Florida Architecture
- Slab Foundation
- Shingle Roof
- Block Exterior
- Stucco
Interior Spaces
- 2,200 Sq Ft Home
- Open Floorplan
- Ceiling Fan
- Blinds
- Rods
- Sliding Doors
- Great Room
- Dining Room
- Inside Utility
- Laundry Room
Kitchen
- Eat-In Kitchen
- Breakfast Bar
- Walk-In Pantry
- Range
- Microwave
- Dishwasher
- Stone Countertops
- Disposal
Flooring
- Brick
- Carpet
- Laminate
- Ceramic Tile
Bedrooms and Bathrooms
- 4 Bedrooms
- Split Bedroom Floorplan
- En-Suite Bathroom
- Walk-In Closet
- 3 Full Bathrooms
Home Security
- Hurricane or Storm Shutters
- Fire and Smoke Detector
Eco-Friendly Details
- Reclaimed Water Irrigation System
Outdoor Features
- Access To Pond
- Access To Lake
- Covered patio or porch
Schools
- Williams Elementary School
- Buffalo Creek Middle School
- Parrish Community High School
Utilities
- Central Heating and Cooling System
- Electric Water Heater
- High Speed Internet
- Cable TV Available
Listing and Financial Details
- Visit Down Payment Resource Website
- Legal Lot and Block 10 / 10
- Assessor Parcel Number 500225109
- $1,509 per year additional tax assessments
Community Details
Overview
- Association fees include cable TV, pool, internet
- Alba Sanchez Association, Phone Number (813) 991-1116
- Visit Association Website
- Built by Meritage
- Crosscreek Ph I A Subdivision, Pomelo Floorplan
- Crosscreek Community
- The community has rules related to deed restrictions
Recreation
- Community Playground
- Community Pool
- Park
Ownership History
Purchase Details
Home Financials for this Owner
Home Financials are based on the most recent Mortgage that was taken out on this home.Purchase Details
Home Financials for this Owner
Home Financials are based on the most recent Mortgage that was taken out on this home.Purchase Details
Purchase Details
Home Financials for this Owner
Home Financials are based on the most recent Mortgage that was taken out on this home.Purchase Details
Purchase Details
Home Financials for this Owner
Home Financials are based on the most recent Mortgage that was taken out on this home.Similar Homes in Parrish, FL
Home Values in the Area
Average Home Value in this Area
Purchase History
| Date | Type | Sale Price | Title Company |
|---|---|---|---|
| Warranty Deed | $525,000 | Integrity Title | |
| Interfamily Deed Transfer | -- | Associates Title Inc | |
| Interfamily Deed Transfer | -- | Associates Title Inc | |
| Interfamily Deed Transfer | -- | Attorney | |
| Special Warranty Deed | $339,000 | Carefree Title Agency Inc | |
| Deed | $3,525,000 | Attorney | |
| Warranty Deed | $1,200,000 | Attorney |
Mortgage History
| Date | Status | Loan Amount | Loan Type |
|---|---|---|---|
| Open | $420,000 | New Conventional | |
| Previous Owner | $225,000 | New Conventional | |
| Previous Owner | $1,300,000 | Purchase Money Mortgage |
Property History
| Date | Event | Price | Change | Sq Ft Price |
|---|---|---|---|---|
| 06/09/2023 06/09/23 | Sold | $525,000 | -1.9% | $239 / Sq Ft |
| 05/04/2023 05/04/23 | Pending | -- | -- | -- |
| 04/08/2023 04/08/23 | Price Changed | $535,000 | -0.9% | $243 / Sq Ft |
| 03/17/2023 03/17/23 | Price Changed | $539,990 | -0.9% | $245 / Sq Ft |
| 03/03/2023 03/03/23 | Price Changed | $545,000 | -2.7% | $248 / Sq Ft |
| 02/07/2023 02/07/23 | Price Changed | $560,000 | -2.6% | $255 / Sq Ft |
| 01/27/2023 01/27/23 | For Sale | $575,000 | +69.7% | $261 / Sq Ft |
| 09/18/2020 09/18/20 | Sold | $338,920 | 0.0% | $155 / Sq Ft |
| 08/24/2020 08/24/20 | Pending | -- | -- | -- |
| 08/18/2020 08/18/20 | Price Changed | $338,920 | -5.6% | $155 / Sq Ft |
| 07/13/2020 07/13/20 | Price Changed | $358,920 | +0.8% | $164 / Sq Ft |
| 06/26/2020 06/26/20 | Price Changed | $355,920 | -2.7% | $163 / Sq Ft |
| 05/15/2020 05/15/20 | Price Changed | $365,920 | -1.2% | $167 / Sq Ft |
| 05/01/2020 05/01/20 | Price Changed | $370,520 | +0.2% | $170 / Sq Ft |
| 03/27/2020 03/27/20 | Price Changed | $369,820 | 0.0% | $169 / Sq Ft |
| 03/11/2020 03/11/20 | For Sale | $369,720 | -- | $169 / Sq Ft |
Tax History Compared to Growth
Tax History
| Year | Tax Paid | Tax Assessment Tax Assessment Total Assessment is a certain percentage of the fair market value that is determined by local assessors to be the total taxable value of land and additions on the property. | Land | Improvement |
|---|---|---|---|---|
| 2024 | $5,215 | $509,485 | -- | -- |
| 2023 | $5,215 | $265,059 | $0 | $0 |
| 2022 | $4,828 | $257,339 | $0 | $0 |
| 2021 | $4,635 | $249,844 | $0 | $0 |
| 2020 | $2,627 | $55,000 | $55,000 | $0 |
| 2019 | $1,595 | $55,000 | $55,000 | $0 |
| 2018 | $1,784 | $55,000 | $55,000 | $0 |
| 2017 | $506 | $12,000 | $0 | $0 |
| 2016 | $382 | $13,800 | $0 | $0 |
| 2015 | $607 | $13,800 | $0 | $0 |
| 2014 | $607 | $13,800 | $0 | $0 |
| 2013 | $792 | $13,800 | $13,800 | $0 |
Agents Affiliated with this Home
-

Seller's Agent in 2023
Maureen Gallagher Legac
THE KEYES COMPANY - SARASOTA
(941) 773-0668
4 in this area
67 Total Sales
-

Seller Co-Listing Agent in 2023
Lauren Hofing
THE KEYES COMPANY - SARASOTA
(773) 960-1122
6 in this area
59 Total Sales
-

Buyer's Agent in 2023
Joshua Roenicke
LPT REALTY, LLC
(941) 621-3078
2 in this area
30 Total Sales
-

Seller's Agent in 2020
Tatiana Souza
MERITAGE HOMES OF FL REALTY
(813) 703-8860
175 in this area
4,126 Total Sales
-

Buyer's Agent in 2020
Julie Pieczonka
FINE PROPERTIES
(513) 378-0183
16 in this area
85 Total Sales
Map
Source: Stellar MLS
MLS Number: A4558789
APN: 5002-2510-9
- 12545 Ryegrass Loop
- 12565 Ryegrass Loop
- 4515 Roycroft Terrace
- 4309 Renwick Dr
- 12739 Rainwashed Loop
- 12726 Rainwashed Loop
- 12734 Rainwashed Loop
- 12755 Rainwashed Loop
- 4516 Renwick Dr
- 4605 Boxelder Ave
- 4429 Boxelder Ave
- 4425 Boxelder Ave
- 4515 Boxelder Ave
- 4523 Boxelder Ave
- 4133 Golden Creek Terrace
- 13016 Cedar Elm Ln
- 13040 Cedar Elm Ln
- 13033 Cedar Elm Ln
- 13039 Bayberry Way
- 13121 Bayberry Way
