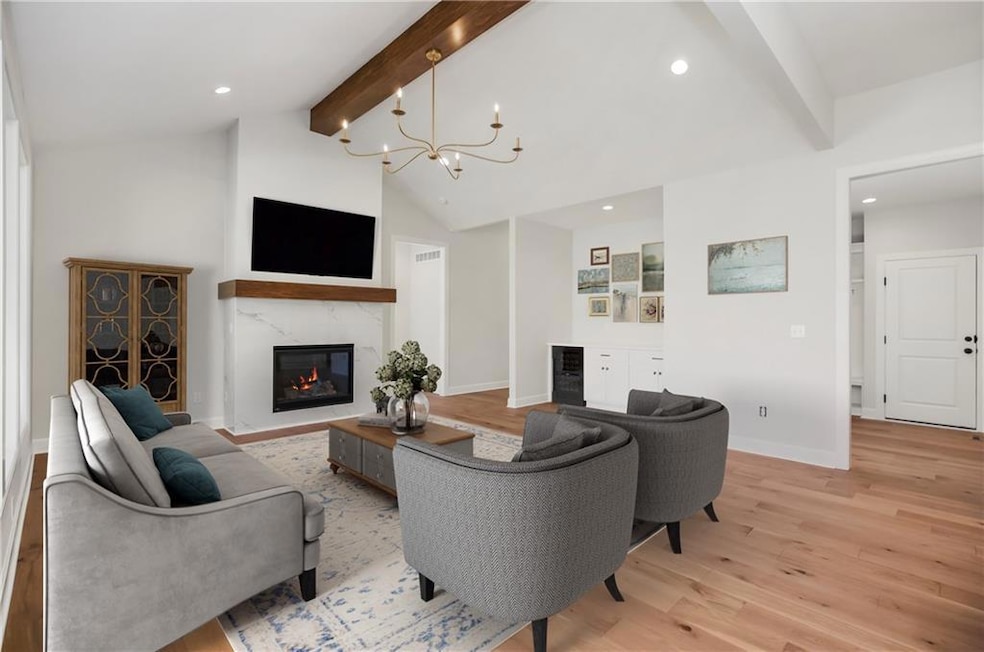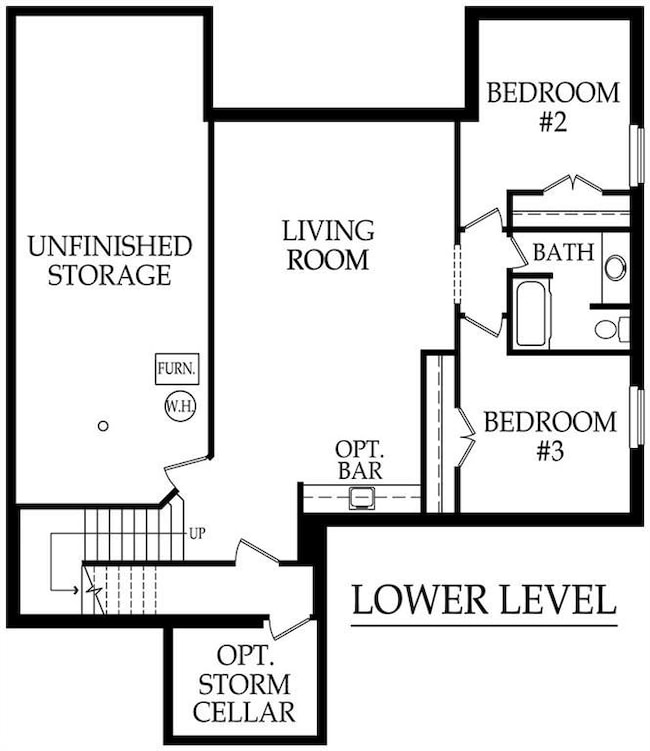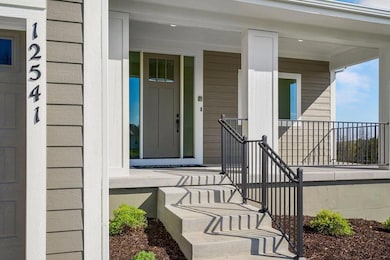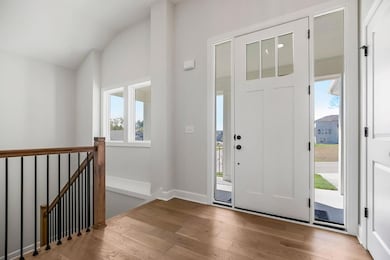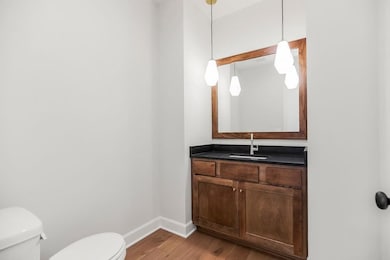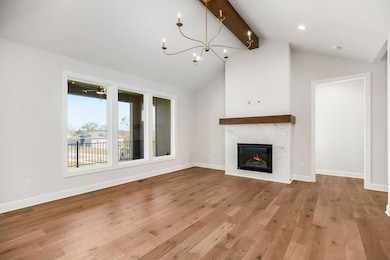12541 S Hedge Ct Olathe, KS 66061
Estimated payment $4,118/month
Highlights
- Custom Closet System
- Recreation Room
- Traditional Architecture
- Forest View Elementary School Rated A-
- Vaulted Ceiling
- Wood Flooring
About This Home
YOUR BEST MOVE STARTS HERE! The Camas Reverse Ranch by Rodrock Homes is nestled on a walkout lot, and is equally designed for everyday living and the enjoyment of entertaining family and friends. An inviting exterior with covered porch leads you inside to the foyer, easy-to-maintain hardwood floors flow throughout the main level that abounds with delightful features like a great room with a gorgeous vaulted ceiling, fireplace and dry bar. An open-concept kitchen equipped to handle weeknight dinners or weekend entertaining. Primary Suite on Main Level/Main Floor Living. The lower-level features two bedrooms and a Rec Room. Arbor Woods has been so popular it is entering its final phases of construction. Premier Rodrock Community with Moms Council Events, Community Pool, Cedar Niles Park/Walking Trails and Lake Olathe Park nearby. PHOTOS ARE OF ACTUAL HOME AND MAY INCLUDE SOME VIRTUALLY STAGED PHOTOS. MOVE IN READY!
Listing Agent
Rodrock & Associates Realtors Brokerage Phone: 913-908-3997 License #SP00048759 Listed on: 05/01/2025
Home Details
Home Type
- Single Family
Est. Annual Taxes
- $8,773
Year Built
- Built in 2025 | Under Construction
Lot Details
- 0.25 Acre Lot
- Cul-De-Sac
- South Facing Home
- Corner Lot
- Paved or Partially Paved Lot
HOA Fees
- $71 Monthly HOA Fees
Parking
- 3 Car Attached Garage
- Front Facing Garage
- Garage Door Opener
Home Design
- Traditional Architecture
- Frame Construction
- Composition Roof
- Lap Siding
Interior Spaces
- Vaulted Ceiling
- Gas Fireplace
- Thermal Windows
- Mud Room
- Entryway
- Great Room with Fireplace
- Living Room
- Breakfast Room
- Combination Kitchen and Dining Room
- Recreation Room
- Finished Basement
- Sump Pump
Kitchen
- Built-In Oven
- Cooktop
- Dishwasher
- Stainless Steel Appliances
- Kitchen Island
- Wood Stained Kitchen Cabinets
Flooring
- Wood
- Carpet
- Ceramic Tile
Bedrooms and Bathrooms
- 3 Bedrooms
- Custom Closet System
- Walk-In Closet
Laundry
- Laundry Room
- Laundry on main level
Home Security
- Smart Thermostat
- Fire and Smoke Detector
Eco-Friendly Details
- Energy-Efficient Appliances
- Energy-Efficient HVAC
- Energy-Efficient Lighting
- Energy-Efficient Insulation
- Energy-Efficient Thermostat
Location
- City Lot
Schools
- Forest View Elementary School
- Olathe West High School
Utilities
- Central Air
- Heating System Uses Natural Gas
- High-Efficiency Water Heater
Listing and Financial Details
- Assessor Parcel Number DP00340000 0156
- $0 special tax assessment
Community Details
Overview
- Association fees include management
- First Service Residential Association
- Arbor Woods Subdivision, Camas Floorplan
Recreation
- Community Pool
Map
Home Values in the Area
Average Home Value in this Area
Tax History
| Year | Tax Paid | Tax Assessment Tax Assessment Total Assessment is a certain percentage of the fair market value that is determined by local assessors to be the total taxable value of land and additions on the property. | Land | Improvement |
|---|---|---|---|---|
| 2024 | $1,070 | $9,186 | $9,186 | -- |
| 2023 | $978 | $8,356 | $8,356 | $0 |
| 2022 | $640 | $5,317 | $5,317 | $0 |
| 2021 | $605 | $4,836 | $4,836 | $0 |
| 2020 | $555 | $4,396 | $4,396 | $0 |
| 2019 | $97 | $762 | $762 | $0 |
Property History
| Date | Event | Price | List to Sale | Price per Sq Ft |
|---|---|---|---|---|
| 10/18/2025 10/18/25 | Price Changed | $629,784 | +1.4% | $261 / Sq Ft |
| 07/11/2025 07/11/25 | Price Changed | $621,000 | -4.8% | $258 / Sq Ft |
| 05/06/2025 05/06/25 | Price Changed | $652,232 | 0.0% | $271 / Sq Ft |
| 05/01/2025 05/01/25 | For Sale | $651,965 | -- | $271 / Sq Ft |
Purchase History
| Date | Type | Sale Price | Title Company |
|---|---|---|---|
| Warranty Deed | -- | First American Title |
Mortgage History
| Date | Status | Loan Amount | Loan Type |
|---|---|---|---|
| Open | $548,250 | Construction |
Source: Heartland MLS
MLS Number: 2546108
APN: DP00340000-0156
- 12525 S Hedge Ct
- 23166 W 125th Terrace
- 12517 S Hedge Ct
- 23274 W 125th St
- 12544 S Meadow View St
- 12576 S Meadow View St
- 1095 N Findley St
- 23659 W 125th Terrace
- Mateo Plan at Arbor Woods
- Nadia Plan at Arbor Woods
- Louis Plan at Arbor Woods
- Delaware Plan at Arbor Woods
- Zachary Plan at Arbor Woods
- Forsythia Plan at Arbor Woods
- Scorpio Plan at Arbor Woods
- Noah Plan at Arbor Woods
- Karlyn Plan at Arbor Woods
- Marius Plan at Arbor Woods
- Thaddeus Plan at Arbor Woods
- Annabeth Plan at Arbor Woods
- 1938 W Surrey St
- 1105 W Forest Dr
- 1549 W Dartmouth St
- 102 S Janell Dr
- 275 S Parker St
- 1110 W Virginia Ln
- 1116 N Walker Ln
- 1004 S Brockway St
- 110 S Chestnut St
- 523 E Prairie Terrace
- 838 E 125th Terrace
- 600-604 S Harrison St
- 1126 E Elizabeth St
- 763 S Keeler St
- 11014 S Millstone Dr
- 19255 W 109th Place
- 11835 S Fellows St
- 892 E Old Highway 56
- 11228 S Ridgeview Rd
- 1890 N Lennox St
