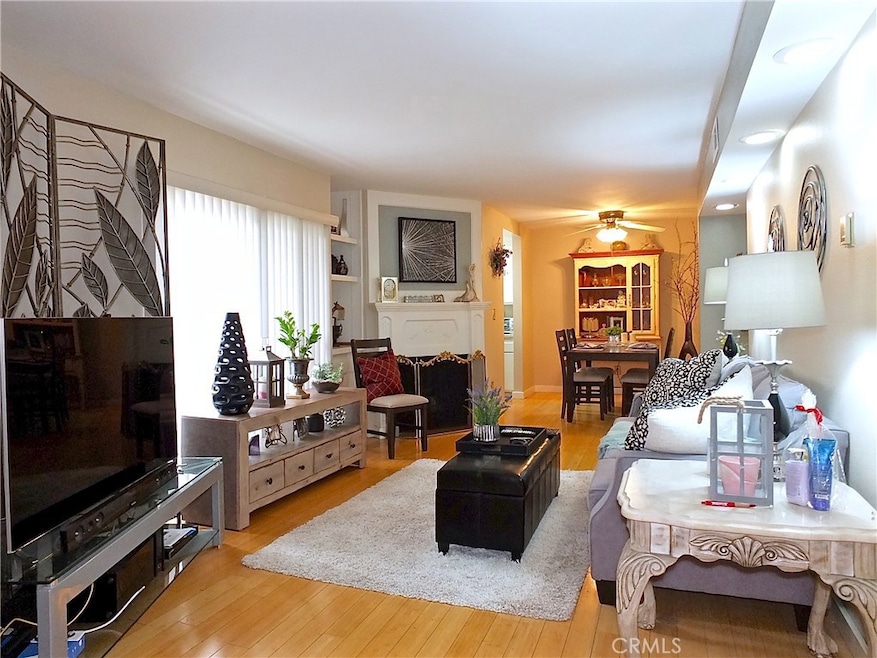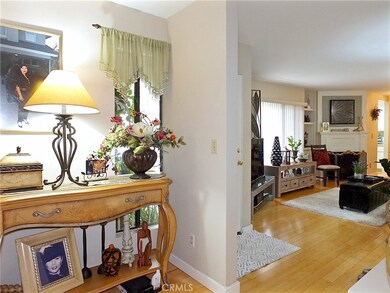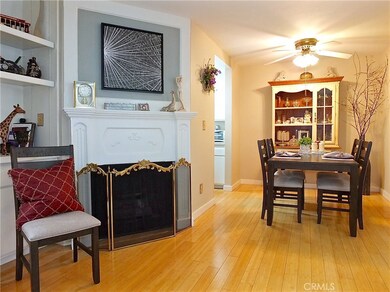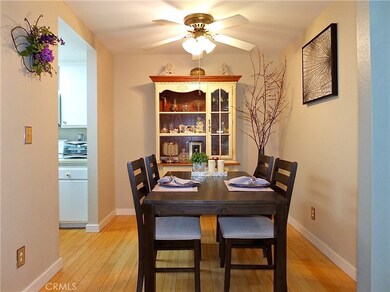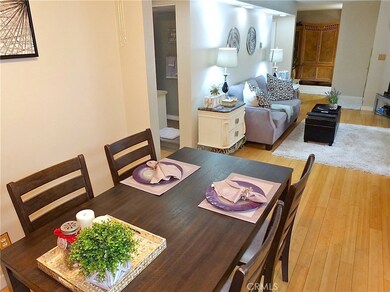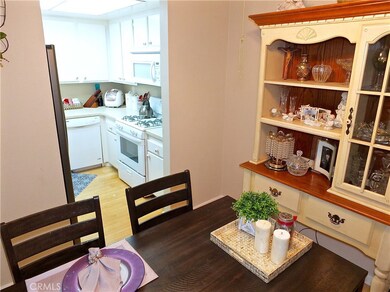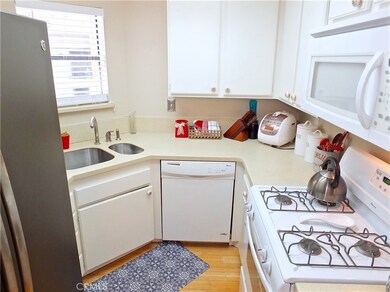
12542 Montecito Rd Unit 2 Seal Beach, CA 90740
Rossmoor NeighborhoodHighlights
- Spa
- Gated Community
- Property is near a park
- Francis Hopkinson Elementary School Rated A
- Cape Cod Architecture
- Wood Flooring
About This Home
As of May 2022Beautiful remodeled condo in Seal Beach/Rossmoor area. Has 2 bedrooms, a den, 1 bathroom and 1 guest bathroom. Gated access with 2 car enclosed detached garage. Fireplace and hardwood floors. Community laundry close to garage entry. Rossmoor Center is nearby with its shops and restaurants, along with Rossmoor parks, and schools. Close to the beach, Old Ranch Country Club, and old town Seal Beach.
Last Agent to Sell the Property
Claude Prince
Pacific Sotheby's International Realty License #01377716 Listed on: 06/18/2020
Property Details
Home Type
- Condominium
Est. Annual Taxes
- $8,122
Year Built
- Built in 1978 | Remodeled
HOA Fees
- $509 Monthly HOA Fees
Parking
- 2 Car Garage
- Parking Available
- Two Garage Doors
Home Design
- Cape Cod Architecture
- Turnkey
- Asphalt Roof
- Wood Siding
- Concrete Perimeter Foundation
- Stucco
Interior Spaces
- 951 Sq Ft Home
- 1-Story Property
- Ceiling Fan
- Window Screens
- Living Room with Fireplace
- Dining Room
- Den
- Wood Flooring
- Courtyard Views
- Laundry Room
Kitchen
- Gas Range
- Range Hood
- <<microwave>>
- Dishwasher
- Granite Countertops
Bedrooms and Bathrooms
- 2 Main Level Bedrooms
Home Security
Outdoor Features
- Spa
- Patio
Schools
- Hopkinson Elementary School
- Oak Middle School
- Los Alamitos High School
Utilities
- Forced Air Heating System
- Standard Electricity
- Cable TV Available
Additional Features
- 1 Common Wall
- Property is near a park
Listing and Financial Details
- Tax Lot 1
- Tax Tract Number 10082
- Assessor Parcel Number 93581047
Community Details
Overview
- 72 Units
- Bridgecreek Villas Owners Assoiciation Association, Phone Number (714) 369-8947
- Bayview Property Management HOA
Amenities
- Laundry Facilities
Recreation
- Community Spa
- Park
Security
- Gated Community
- Storm Doors
Ownership History
Purchase Details
Home Financials for this Owner
Home Financials are based on the most recent Mortgage that was taken out on this home.Purchase Details
Home Financials for this Owner
Home Financials are based on the most recent Mortgage that was taken out on this home.Purchase Details
Home Financials for this Owner
Home Financials are based on the most recent Mortgage that was taken out on this home.Purchase Details
Purchase Details
Purchase Details
Purchase Details
Purchase Details
Home Financials for this Owner
Home Financials are based on the most recent Mortgage that was taken out on this home.Purchase Details
Home Financials for this Owner
Home Financials are based on the most recent Mortgage that was taken out on this home.Purchase Details
Home Financials for this Owner
Home Financials are based on the most recent Mortgage that was taken out on this home.Purchase Details
Home Financials for this Owner
Home Financials are based on the most recent Mortgage that was taken out on this home.Similar Homes in the area
Home Values in the Area
Average Home Value in this Area
Purchase History
| Date | Type | Sale Price | Title Company |
|---|---|---|---|
| Grant Deed | $435,000 | Orange Coast Ttl Co Of Socal | |
| Grant Deed | $360,000 | Pacific Coast Title Company | |
| Grant Deed | $329,000 | California Title Company | |
| Trustee Deed | $389,344 | None Available | |
| Interfamily Deed Transfer | -- | None Available | |
| Interfamily Deed Transfer | -- | None Available | |
| Interfamily Deed Transfer | -- | None Available | |
| Grant Deed | $435,000 | Chicago Title Co | |
| Grant Deed | $320,500 | Chicago Title Co | |
| Grant Deed | $242,000 | -- | |
| Grant Deed | $155,000 | Orange Coast Title |
Mortgage History
| Date | Status | Loan Amount | Loan Type |
|---|---|---|---|
| Open | $413,250 | New Conventional | |
| Previous Owner | $360,000 | VA | |
| Previous Owner | $236,250 | New Conventional | |
| Previous Owner | $246,750 | New Conventional | |
| Previous Owner | $43,500 | Credit Line Revolving | |
| Previous Owner | $348,000 | Purchase Money Mortgage | |
| Previous Owner | $256,000 | Purchase Money Mortgage | |
| Previous Owner | $193,600 | No Value Available | |
| Previous Owner | $150,000 | Unknown | |
| Previous Owner | $147,250 | No Value Available | |
| Closed | $48,400 | No Value Available | |
| Closed | $64,000 | No Value Available |
Property History
| Date | Event | Price | Change | Sq Ft Price |
|---|---|---|---|---|
| 05/25/2022 05/25/22 | Sold | $660,000 | 0.0% | $694 / Sq Ft |
| 04/21/2022 04/21/22 | Pending | -- | -- | -- |
| 04/19/2022 04/19/22 | Off Market | $660,000 | -- | -- |
| 04/13/2022 04/13/22 | Price Changed | $630,000 | +5.2% | $662 / Sq Ft |
| 04/13/2022 04/13/22 | For Sale | $599,000 | +37.7% | $630 / Sq Ft |
| 10/15/2020 10/15/20 | Sold | $435,000 | 0.0% | $457 / Sq Ft |
| 09/02/2020 09/02/20 | Price Changed | $435,000 | -1.1% | $457 / Sq Ft |
| 08/17/2020 08/17/20 | Price Changed | $440,000 | -1.1% | $463 / Sq Ft |
| 07/14/2020 07/14/20 | Price Changed | $445,000 | -3.3% | $468 / Sq Ft |
| 06/18/2020 06/18/20 | For Sale | $460,000 | +27.8% | $484 / Sq Ft |
| 08/04/2016 08/04/16 | Sold | $360,000 | 0.0% | $360 / Sq Ft |
| 05/21/2016 05/21/16 | For Sale | $360,000 | 0.0% | $360 / Sq Ft |
| 05/07/2016 05/07/16 | Off Market | $360,000 | -- | -- |
| 05/03/2016 05/03/16 | For Sale | $360,000 | 0.0% | $360 / Sq Ft |
| 07/31/2015 07/31/15 | Off Market | $360,000 | -- | -- |
| 05/25/2015 05/25/15 | For Sale | $360,000 | +9.4% | $360 / Sq Ft |
| 05/27/2014 05/27/14 | Sold | $329,000 | -7.3% | $329 / Sq Ft |
| 03/25/2014 03/25/14 | Pending | -- | -- | -- |
| 02/19/2014 02/19/14 | For Sale | $354,900 | -- | $355 / Sq Ft |
Tax History Compared to Growth
Tax History
| Year | Tax Paid | Tax Assessment Tax Assessment Total Assessment is a certain percentage of the fair market value that is determined by local assessors to be the total taxable value of land and additions on the property. | Land | Improvement |
|---|---|---|---|---|
| 2024 | $8,122 | $686,664 | $594,460 | $92,204 |
| 2023 | $7,934 | $673,200 | $582,803 | $90,397 |
| 2022 | $5,571 | $443,700 | $359,368 | $84,332 |
| 2021 | $5,450 | $435,000 | $352,321 | $82,679 |
| 2020 | $4,836 | $382,034 | $303,034 | $79,000 |
| 2019 | $4,665 | $374,544 | $297,093 | $77,451 |
| 2018 | $4,444 | $367,200 | $291,267 | $75,933 |
| 2017 | $4,348 | $360,000 | $285,555 | $74,445 |
| 2016 | $4,205 | $340,690 | $262,361 | $78,329 |
| 2015 | $4,155 | $335,573 | $258,420 | $77,153 |
| 2014 | $3,864 | $315,146 | $226,997 | $88,149 |
Agents Affiliated with this Home
-
Steve Prendergast

Seller's Agent in 2022
Steve Prendergast
First Team Real Estate
(562) 277-1229
2 in this area
60 Total Sales
-
Andres Prendergast
A
Seller Co-Listing Agent in 2022
Andres Prendergast
First Team Real Estate
(562) 277-1283
1 in this area
58 Total Sales
-
Blake Nicolai

Buyer's Agent in 2022
Blake Nicolai
RE/MAX
(562) 212-6561
5 in this area
59 Total Sales
-
C
Seller's Agent in 2020
Claude Prince
Pacific Sotheby's International Realty
-
Kevin Fogarty

Seller's Agent in 2016
Kevin Fogarty
eXp Realty of California Inc
(714) 940-0042
47 Total Sales
-
Vicki McDonald
V
Seller's Agent in 2014
Vicki McDonald
Vicki Kay McDonald
(714) 264-9603
Map
Source: California Regional Multiple Listing Service (CRMLS)
MLS Number: PW20113891
APN: 935-810-47
- 12484 Montecito Rd Unit 484
- 12564 Montecito Rd Unit 4
- 12400 Montecito Rd Unit 222
- 3202 Blume Dr
- 3232 Brimhall Dr
- 12200 Montecito Rd Unit B120
- 12200 Montecito Rd Unit D320
- 12200 Montecito Rd Unit C103
- 12200 Montecito Rd Unit G205
- 12200 Montecito Rd Unit D221
- 3082 Copa de Oro Dr
- 3272 Woodstock Rd
- 3191 Woodstock Rd
- 3141 Hillrose Dr
- 2961 Walker Lee Dr
- 12051 Old Mill Rd
- 12278 Bridgewater Way
- 2911 Walker Lee Dr
- 12151 Reagan St
- 12111 Reagan St
