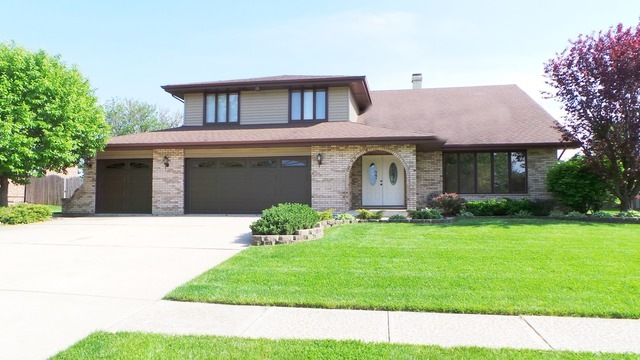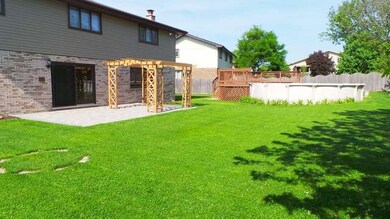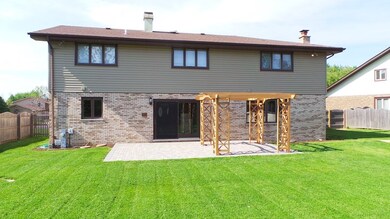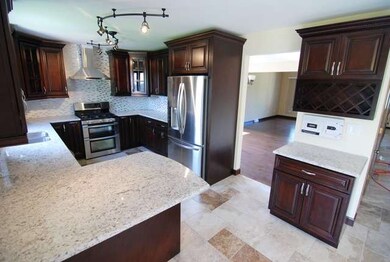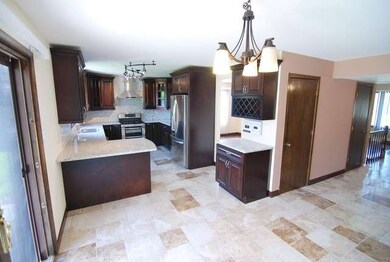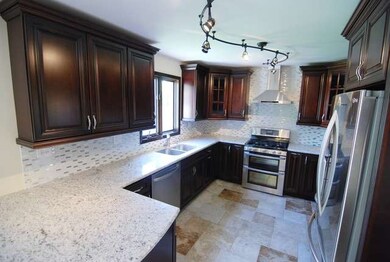
12543 W Martingale Ln Homer Glen, IL 60491
Estimated Value: $512,653 - $603,000
Highlights
- Above Ground Pool
- Deck
- Vaulted Ceiling
- Hadley Middle School Rated 9+
- Recreation Room
- Wood Flooring
About This Home
As of November 2015OUTSTANDING 2 STORY HOME RENOVATED W/TOP QUALITY FINISHES. OVER 4200 SQ FT OF LIVING SPACE BETWEEN THE UPPER LEVELS AND FIN BSMT. SPECTACULAR GOURMET KITCHEN W/EAT AREA. LR W/SOARING VAULTED CEILING. 30' LOFT. BIG FR W/ FIREPLACE & ADJACENT OFFICE/5TH BR. NEW CARPET, STONE AND HARDWOOD FLOORING. HUGE FINISHED BASEMENT W/REC ROOM, WET BAR, 2 BR, STORAGE. FENCED YARD W/SUPER SIZED POOL DECK, PATIO. TO MUCH TO LIST..
Last Agent to Sell the Property
House Plus Realty License #471018320 Listed on: 09/19/2015
Home Details
Home Type
- Single Family
Est. Annual Taxes
- $10,828
Year Built
- 1983
Lot Details
- 0.31
Parking
- Attached Garage
- Garage Is Owned
Home Design
- Brick Exterior Construction
- Slab Foundation
- Asphalt Shingled Roof
- Vinyl Siding
Interior Spaces
- Wet Bar
- Vaulted Ceiling
- Gas Log Fireplace
- Dining Area
- Recreation Room
- Loft
- Lower Floor Utility Room
- Laundry on main level
- Storage Room
- Wood Flooring
- Finished Basement
- Basement Fills Entire Space Under The House
Kitchen
- Breakfast Bar
- Oven or Range
- High End Refrigerator
- Dishwasher
Bedrooms and Bathrooms
- Main Floor Bedroom
- Primary Bathroom is a Full Bathroom
- In-Law or Guest Suite
- Dual Sinks
- Soaking Tub
- European Shower
- Separate Shower
Outdoor Features
- Above Ground Pool
- Deck
- Brick Porch or Patio
Utilities
- Zoned Heating and Cooling System
- Heating System Uses Gas
- Individual Controls for Heating
Ownership History
Purchase Details
Home Financials for this Owner
Home Financials are based on the most recent Mortgage that was taken out on this home.Purchase Details
Home Financials for this Owner
Home Financials are based on the most recent Mortgage that was taken out on this home.Purchase Details
Purchase Details
Purchase Details
Home Financials for this Owner
Home Financials are based on the most recent Mortgage that was taken out on this home.Purchase Details
Home Financials for this Owner
Home Financials are based on the most recent Mortgage that was taken out on this home.Similar Homes in the area
Home Values in the Area
Average Home Value in this Area
Purchase History
| Date | Buyer | Sale Price | Title Company |
|---|---|---|---|
| Cerny Bryan | $348,000 | National Title Center Inc | |
| Chicago Title Land Trust Co | $158,549 | None Available | |
| Deutsche Bank National Mortgage Associat | -- | None Available | |
| Donnick Roger | -- | None Available | |
| Donnick Roger | $372,000 | Chicago Title Insurance Co | |
| Demma Anthony S | $237,500 | Chicago Title Insurance Co |
Mortgage History
| Date | Status | Borrower | Loan Amount |
|---|---|---|---|
| Open | Cerny Bryan | $250,000 | |
| Closed | Cerny | $294,000 | |
| Closed | Cerny Bryan | $295,800 | |
| Previous Owner | Donnick Roger | $297,220 | |
| Previous Owner | Demma Anthony S | $240,000 | |
| Previous Owner | Demma Anthony S | $50,000 | |
| Previous Owner | Demma Anthony S | $224,150 | |
| Previous Owner | Demma Anthony S | $230,000 | |
| Previous Owner | Demma Anthony S | $25,000 | |
| Previous Owner | Demma Anthony S | $208,000 | |
| Previous Owner | Demma Anthony S | $213,750 |
Property History
| Date | Event | Price | Change | Sq Ft Price |
|---|---|---|---|---|
| 11/20/2015 11/20/15 | Sold | $348,000 | -5.7% | $109 / Sq Ft |
| 09/19/2015 09/19/15 | Pending | -- | -- | -- |
| 09/19/2015 09/19/15 | For Sale | $369,000 | +132.7% | $116 / Sq Ft |
| 11/16/2012 11/16/12 | Sold | $158,549 | -3.9% | $49 / Sq Ft |
| 09/30/2012 09/30/12 | Pending | -- | -- | -- |
| 09/30/2012 09/30/12 | Price Changed | $165,000 | +4.1% | $51 / Sq Ft |
| 09/20/2012 09/20/12 | Off Market | $158,549 | -- | -- |
| 09/20/2012 09/20/12 | For Sale | $165,000 | -- | $51 / Sq Ft |
Tax History Compared to Growth
Tax History
| Year | Tax Paid | Tax Assessment Tax Assessment Total Assessment is a certain percentage of the fair market value that is determined by local assessors to be the total taxable value of land and additions on the property. | Land | Improvement |
|---|---|---|---|---|
| 2023 | $10,828 | $142,453 | $19,396 | $123,057 |
| 2022 | $9,896 | $133,009 | $18,110 | $114,899 |
| 2021 | $9,424 | $126,015 | $17,158 | $108,857 |
| 2020 | $9,455 | $121,379 | $16,527 | $104,852 |
| 2019 | $9,010 | $116,767 | $15,899 | $100,868 |
| 2018 | $8,376 | $107,760 | $15,717 | $92,043 |
| 2017 | $8,222 | $104,743 | $15,277 | $89,466 |
| 2016 | $8,021 | $101,250 | $14,768 | $86,482 |
| 2015 | $8,190 | $97,450 | $14,214 | $83,236 |
| 2014 | $8,190 | $95,436 | $13,920 | $81,516 |
| 2013 | $8,190 | $95,436 | $13,920 | $81,516 |
Agents Affiliated with this Home
-
Renata Kowalska

Seller's Agent in 2015
Renata Kowalska
House Plus Realty
(847) 668-4166
24 Total Sales
-
Lee Bence
L
Buyer's Agent in 2015
Lee Bence
Charles Rutenberg Realty of IL
(708) 860-1429
7 Total Sales
-
Cheryl Rabin
C
Seller's Agent in 2012
Cheryl Rabin
Realhome Services & Solutions, Inc.
(770) 612-7326
383 Total Sales
Map
Source: Midwest Real Estate Data (MRED)
MLS Number: MRD09043465
APN: 05-12-110-004
- 12415 W Martingale Ln
- 14629 S Mustang Dr
- 12416 W Prairie Dr
- 14701 S Bell Rd
- 14541 S Bell Rd
- 14424 Pheasant Ln
- 14506 Mallard Dr
- 14453 S Bell Rd
- 14325 S Bell Rd
- 15022 S Woodcrest Ave Unit 3
- 14501 Abbott Rd W
- 14940 Wilco Dr
- 14358 S East Glen Dr
- 14207 Pheasant Ln
- 14424 S Heather Ln
- 14017 S Belmont Dr
- 14712 Maplecreek Dr
- 12016 W Monterey Dr
- 14010 S Derby Dr
- 13916 S Addison Trail
- 12543 W Martingale Ln
- 12551 W Martingale Ln
- 12537 W Martingale Ln
- 12506 W Moorland Dr
- 12559 W Martingale Ln
- 12500 W Moorland Dr
- 12527 W Martingale Ln
- 12544 W Martingale Ln
- 14662 Pheasant Ln
- 12512 W Moorland Dr
- 12552 W Martingale Ln
- 12536 W Martingale Ln
- 12565 W Martingale Ln
- 14638 Pheasant Ln
- 12560 W Martingale Ln Unit 3
- 12518 W Moorland Dr Unit 5
- 14705 S Heathcliff Rd
- 12600 W Martingale Ln
- 12607 W Martingale Ln
- 12563 W Morgan Ct
