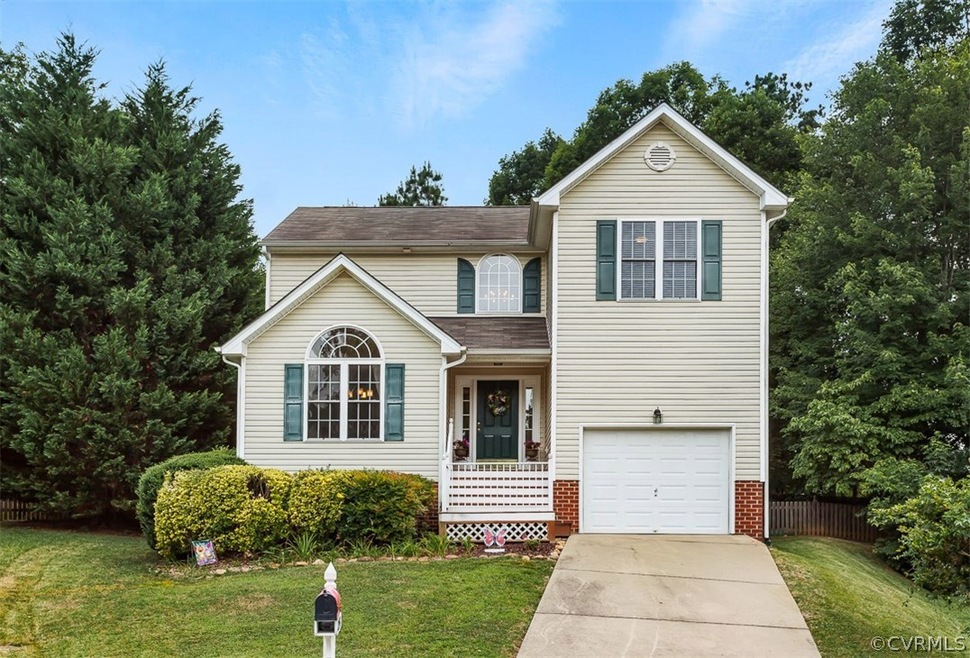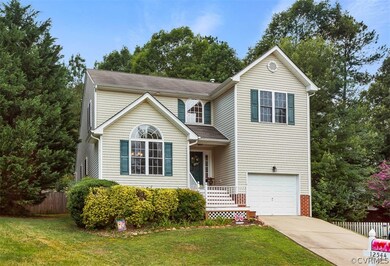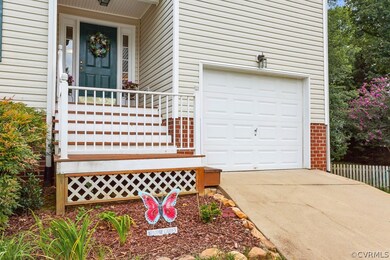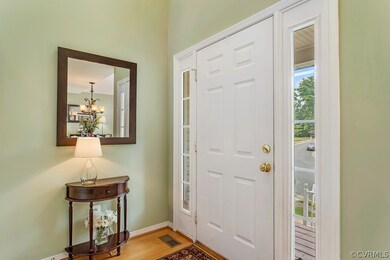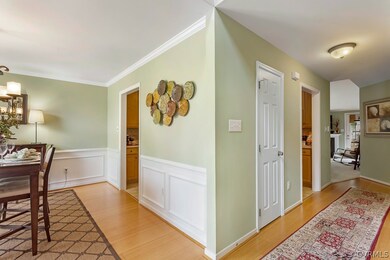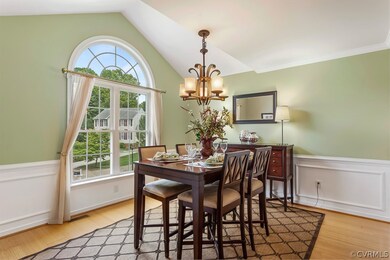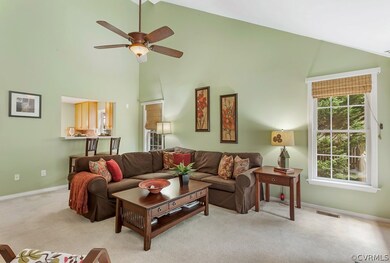
12544 St Croix Place Midlothian, VA 23114
Estimated Value: $399,974 - $438,000
Highlights
- Deck
- Transitional Architecture
- Wood Flooring
- Midlothian High School Rated A
- Cathedral Ceiling
- Main Floor Primary Bedroom
About This Home
As of September 2017Awesome family home at the end of a cul-de-sac in a sidewalk-lined neighborhood! Beautiful transitional with fully-FENCED rear yard. Lots of natural light flows through, and the 2-story foyer and vaulted family room create an open and spacious feel. FIRST FLOOR MASTER has vaulted ceiling and 2 closets! Large luxury ensuite bath features deep soaking tub, separate shower and double vanity. Nice kitchen with beautiful backsplash, abundant cabinet space plus a pantry. Breakfast bar/pass-through opens to the family room. Formal dining room is light and bright and has hardwood flooring and crown moulding. Rear staircase leads to open hallway/loft area with built-ins. Upstairs, there are 3 BIG bedrooms with large closets and another full bath. Nice deck overlooks a very private backyard with 6-ft fence - the kids and dogs will love it! Great layout, beautiful decor and plenty of space for your family. Quiet neighborhood w/i walking distance to elementary school and convenient to 288 and Powhite. Come fall in love with this fabulous Midlothian home!
Home Details
Home Type
- Single Family
Est. Annual Taxes
- $2,190
Year Built
- Built in 2002
Lot Details
- 7,579 Sq Ft Lot
- Back Yard Fenced
- Zoning described as R7
HOA Fees
- $23 Monthly HOA Fees
Parking
- 1 Car Attached Garage
- Garage Door Opener
Home Design
- Transitional Architecture
- Brick Exterior Construction
- Frame Construction
- Composition Roof
- Vinyl Siding
Interior Spaces
- 1,903 Sq Ft Home
- 2-Story Property
- Built-In Features
- Bookcases
- Cathedral Ceiling
- Gas Fireplace
- Separate Formal Living Room
- Crawl Space
Kitchen
- Electric Cooktop
- Microwave
- Dishwasher
- Disposal
Flooring
- Wood
- Partially Carpeted
- Laminate
- Tile
Bedrooms and Bathrooms
- 4 Bedrooms
- Primary Bedroom on Main
- En-Suite Primary Bedroom
Laundry
- Dryer
- Washer
Outdoor Features
- Deck
- Patio
Schools
- Evergreen Elementary School
- Midlothian Middle School
- Midlothian High School
Utilities
- Forced Air Heating and Cooling System
- Heating System Uses Natural Gas
- Gas Water Heater
Community Details
- Paget Subdivision
Listing and Financial Details
- Tax Lot 14
- Assessor Parcel Number 734-69-47-50-500-000
Ownership History
Purchase Details
Home Financials for this Owner
Home Financials are based on the most recent Mortgage that was taken out on this home.Purchase Details
Home Financials for this Owner
Home Financials are based on the most recent Mortgage that was taken out on this home.Purchase Details
Home Financials for this Owner
Home Financials are based on the most recent Mortgage that was taken out on this home.Similar Homes in the area
Home Values in the Area
Average Home Value in this Area
Purchase History
| Date | Buyer | Sale Price | Title Company |
|---|---|---|---|
| Schnabel Lauren V | -- | None Available | |
| Berkery Michael A | $245,000 | Day Title Services Lc | |
| Carrico Megan A | $247,000 | -- |
Mortgage History
| Date | Status | Borrower | Loan Amount |
|---|---|---|---|
| Open | Berkery Michael A | $16,000 | |
| Previous Owner | Carrico Megan A | $234,650 |
Property History
| Date | Event | Price | Change | Sq Ft Price |
|---|---|---|---|---|
| 09/01/2017 09/01/17 | Sold | $245,000 | -2.0% | $129 / Sq Ft |
| 07/31/2017 07/31/17 | Pending | -- | -- | -- |
| 07/28/2017 07/28/17 | For Sale | $250,000 | -- | $131 / Sq Ft |
Tax History Compared to Growth
Tax History
| Year | Tax Paid | Tax Assessment Tax Assessment Total Assessment is a certain percentage of the fair market value that is determined by local assessors to be the total taxable value of land and additions on the property. | Land | Improvement |
|---|---|---|---|---|
| 2024 | $3,500 | $380,000 | $58,000 | $322,000 |
| 2023 | $3,230 | $354,900 | $56,000 | $298,900 |
| 2022 | $2,961 | $321,800 | $54,000 | $267,800 |
| 2021 | $2,754 | $282,900 | $52,000 | $230,900 |
| 2020 | $2,484 | $261,500 | $50,000 | $211,500 |
| 2019 | $2,329 | $245,200 | $50,000 | $195,200 |
| 2018 | $2,296 | $241,700 | $50,000 | $191,700 |
| 2017 | $2,234 | $232,700 | $50,000 | $182,700 |
| 2016 | $2,190 | $228,100 | $48,000 | $180,100 |
| 2015 | $2,215 | $228,100 | $48,000 | $180,100 |
| 2014 | $2,157 | $222,100 | $47,000 | $175,100 |
Agents Affiliated with this Home
-
Kurt Negaard

Seller's Agent in 2017
Kurt Negaard
RE/MAX
(804) 426-5936
43 in this area
121 Total Sales
-
Ryan Medlin

Buyer's Agent in 2017
Ryan Medlin
RE/MAX
(804) 612-4753
1 in this area
299 Total Sales
Map
Source: Central Virginia Regional MLS
MLS Number: 1727431
APN: 734-69-47-50-500-000
- 1506 St Thomas Dr
- 12324 Boxford Ln
- 12507 Needle Rush Way
- 1400 Quiet Lake Loop
- 1409 Sycamore Ridge Ct
- 1217 Gladstone Glen Place
- 1215 Gladstone Glen Place
- 1412 Darrell Dr
- 1305 Lockett Ridge Rd
- 1725 Upperbury Dr
- 1411 Walton Bluff Terrace
- 11970 Lucks Ln
- 11960 Lucks Ln
- 1448 Braisden Rd
- 11950 Lucks Ln
- 13102 Walton Bluff Place
- 1025 Arborway Ln
- 12000 Lucks Ln
- 1326 Wesanne Ln
- 1206 Cedar Crossing Terrace
- 12544 St Croix Place
- 12544 Saint Croix Place
- 12550 St Croix Place
- 12538 St Croix Place
- 12601 Paget Ct
- 12603 Paget Ct
- 12545 St Croix Place
- 12600 Paget Ct
- 12532 St Croix Place
- 12539 Saint Croix Place
- 12533 St Croix Place
- 12521 St Croix Place
- 12602 Paget Ct
- 12526 St Croix Place
- 12607 Paget Ct
- 12520 St Croix Place
- 12604 Paget Ct
- 1636 St Thomas Dr
- 1630 St Thomas Dr
