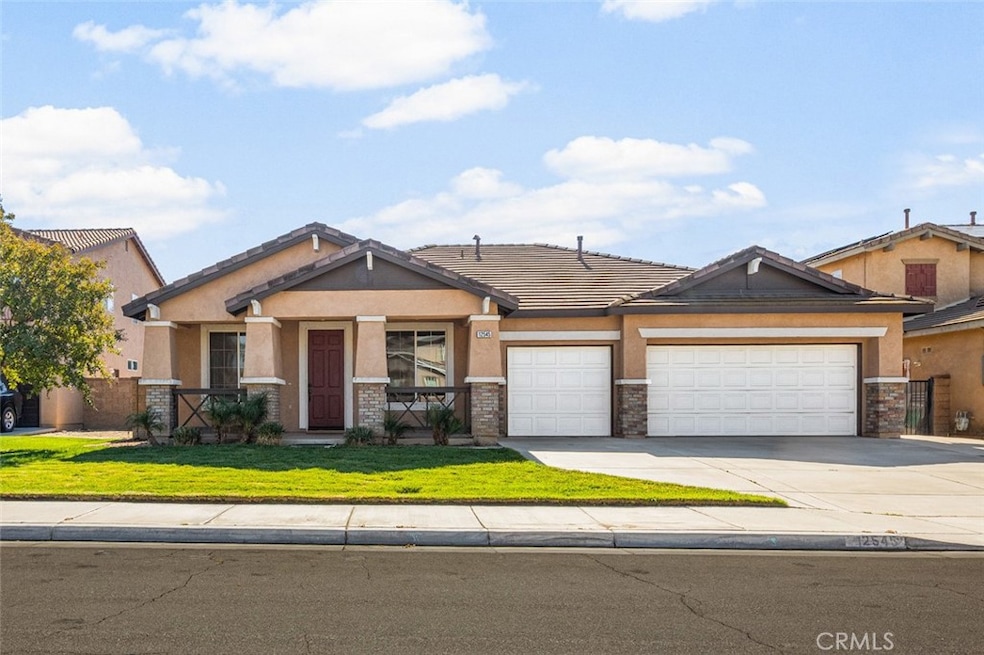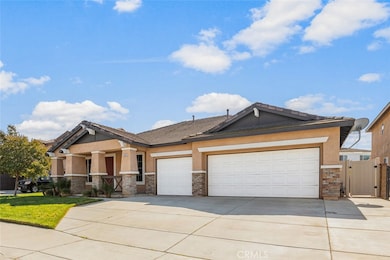12545 Current Dr Mira Loma, CA 91752
Estimated payment $5,439/month
Highlights
- Heated In Ground Pool
- Open Floorplan
- High Ceiling
- Active Adult
- Main Floor Bedroom
- 4-minute walk to Moonriver Park
About This Home
EXPANSIVE 2,299 SQ. FT. SINGLE STORY POOL HOME ON A OVERSIZED 7,405 SQ. FT. LOT WITH A 3 CAR GARAGE! This home is located in a very desirable neighborhood that reflects pride of ownership with no HOA dues and reasonable taxes! Upon entry, you are greeted by tall ceilings, recessed lighting and porcelain tile/wood grain flooring that are consistent throughout all main living areas. Your 4th bedroom, currently being utilized as an office, is secluded from the other bedrooms to maximize privacy. The open concept kitchen flows seamlessly to the massive family room with a gas fireplace and stunning rear yard through sliding glass doors. Your kitchen features wood cabinetry, stainless steel appliances, pantry and a center island with bar-top seating. A half bathroom off of the entertaining areas is perfect for accommodating guests. The primary bedroom suite is gigantic, showcasing an ensuite sitting area, sliding glass doors to the yard, a walk-in closet and primary bathroom with a soaking tub and separate glass enclosed shower. Two additional guest bedrooms near the primary are generously sized and share a second full bathroom. A full inside laundry room is located off of the hall. Your stunning and private rear yard has a large concrete patio with a well constructed patio cover to shelter you from the sun and keep the house cool. The inground pool and spa are perfectly situated for sunlight all day due to the east to west direction. A large grass area flanks the pool. Additional features include: A true 3 car garage, large driveway, tile roof and dual pane windows throughout.
Listing Agent
Compass Brokerage Phone: 949-444-3233 License #01889264 Listed on: 10/29/2025

Open House Schedule
-
Sunday, November 02, 20251:00 to 4:00 pm11/2/2025 1:00:00 PM +00:0011/2/2025 4:00:00 PM +00:00Add to Calendar
Home Details
Home Type
- Single Family
Est. Annual Taxes
- $8,685
Year Built
- Built in 2005
Lot Details
- 7,405 Sq Ft Lot
- Block Wall Fence
- Landscaped
- Sprinkler System
- Lawn
- Front Yard
Parking
- 3 Car Direct Access Garage
- 3 Open Parking Spaces
- Parking Available
- Two Garage Doors
- Driveway
Home Design
- Entry on the 1st floor
- Tile Roof
Interior Spaces
- 2,299 Sq Ft Home
- 1-Story Property
- Open Floorplan
- Built-In Features
- High Ceiling
- Ceiling Fan
- Recessed Lighting
- Double Pane Windows
- Blinds
- Sliding Doors
- Entryway
- Family Room with Fireplace
- Living Room
- Dining Room
- Storage
- Laundry Room
Kitchen
- Eat-In Kitchen
- Breakfast Bar
- Convection Oven
- Built-In Range
- Microwave
- Dishwasher
- Disposal
Bedrooms and Bathrooms
- 4 Main Level Bedrooms
- Walk-In Closet
- Mirrored Closets Doors
- Bathroom on Main Level
- Makeup or Vanity Space
- Dual Vanity Sinks in Primary Bathroom
- Soaking Tub
- Bathtub with Shower
- Walk-in Shower
- Exhaust Fan In Bathroom
Home Security
- Carbon Monoxide Detectors
- Fire and Smoke Detector
Pool
- Heated In Ground Pool
- Heated Spa
- In Ground Spa
Outdoor Features
- Covered Patio or Porch
- Exterior Lighting
Utilities
- Central Heating and Cooling System
Community Details
- Active Adult
- No Home Owners Association
Listing and Financial Details
- Tax Lot 135
- Tax Tract Number 31107
- Assessor Parcel Number 152461009
- $2,322 per year additional tax assessments
- Seller Considering Concessions
Map
Home Values in the Area
Average Home Value in this Area
Tax History
| Year | Tax Paid | Tax Assessment Tax Assessment Total Assessment is a certain percentage of the fair market value that is determined by local assessors to be the total taxable value of land and additions on the property. | Land | Improvement |
|---|---|---|---|---|
| 2025 | $8,685 | $585,096 | $164,045 | $421,051 |
| 2023 | $8,685 | $562,378 | $157,676 | $404,702 |
| 2022 | $8,417 | $551,352 | $154,585 | $396,767 |
| 2021 | $8,244 | $540,542 | $151,554 | $388,988 |
| 2020 | $8,299 | $535,000 | $150,000 | $385,000 |
| 2019 | $8,516 | $557,440 | $122,720 | $434,720 |
| 2018 | $8,233 | $536,000 | $118,000 | $418,000 |
| 2017 | $7,536 | $478,000 | $105,000 | $373,000 |
| 2016 | $7,481 | $474,000 | $104,000 | $370,000 |
| 2015 | $7,438 | $471,000 | $103,000 | $368,000 |
| 2014 | $7,096 | $449,000 | $98,000 | $351,000 |
Property History
| Date | Event | Price | List to Sale | Price per Sq Ft | Prior Sale |
|---|---|---|---|---|---|
| 10/29/2025 10/29/25 | For Sale | $899,000 | +68.0% | $391 / Sq Ft | |
| 07/05/2019 07/05/19 | Sold | $535,000 | 0.0% | $233 / Sq Ft | View Prior Sale |
| 05/31/2019 05/31/19 | Pending | -- | -- | -- | |
| 05/12/2019 05/12/19 | For Sale | $534,900 | -- | $233 / Sq Ft |
Purchase History
| Date | Type | Sale Price | Title Company |
|---|---|---|---|
| Quit Claim Deed | -- | -- | |
| Grant Deed | $535,000 | Lawyers Title | |
| Grant Deed | $476,000 | Orange Coast Title Company |
Mortgage History
| Date | Status | Loan Amount | Loan Type |
|---|---|---|---|
| Previous Owner | $295,000 | New Conventional | |
| Previous Owner | $380,700 | Fannie Mae Freddie Mac |
Source: California Regional Multiple Listing Service (CRMLS)
MLS Number: OC25249340
APN: 152-461-009
- 6861 Rio Grande Dr
- 6800 Knightsbridge Ct
- 6933 Rio Grande Dr
- 6740 Goldy St
- 7154 Ohio River Dr
- 12433 Mississippi Dr
- 7056 Stratus St
- 6502 Marigold St
- 6512 Caxton St
- 6573 Harrow St
- 6386 Delgado Ln
- 6396 Pictor Ct
- 12533 Cipriano Ln
- 6486 Gladiola St
- 12947 Radiance Ct
- 7076 Luminaire Ct
- 12143 Backwater Way
- 12456 Cassiopeia Ct
- 12463 Phoenix Ct
- 12851 Oakdale St
- 6579 Wells Springs St
- 12713 Jack Ln
- 6521 Emmerdale St
- 6395 Delgado Ln
- 6770 Pats Ranch Rd
- 7165 Mystic Cloud Ct
- 6255 Isidora Ln
- 12910 Merry Meadows Dr
- 12045 Tributary Way
- 6542 Hollis St
- 5961 Huntington Dr
- 13145 Briar St
- 13275 Brass Ring Ln Unit 300
- 13275 Brass Ring Ln
- 11855 Silver Loop
- 6536 Laurel St
- 13272 Cool Meadow Dr
- 12788 Bolsa Dr
- 12765 Lomond Way
- 13301 Wooden Gate Way






