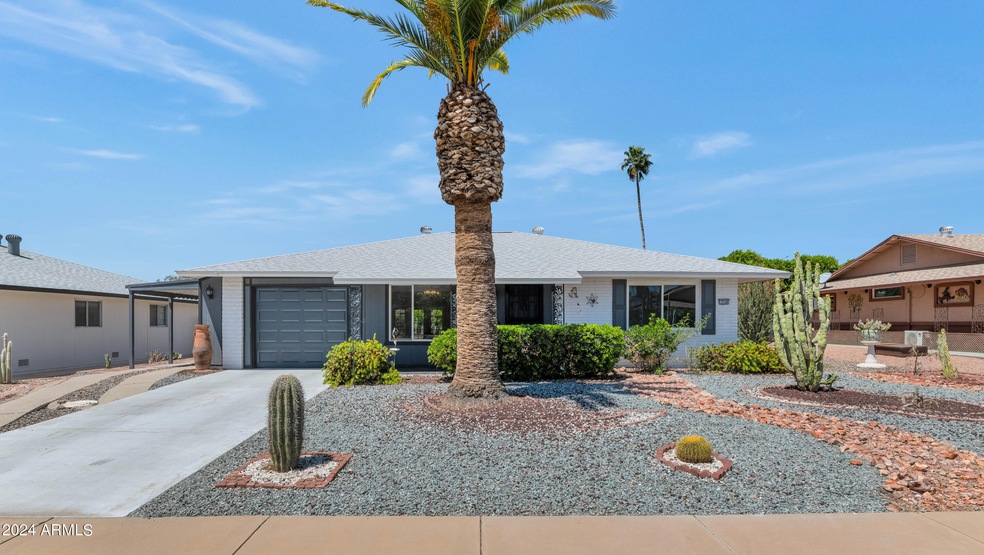
12546 W Pinetop Dr Sun City West, AZ 85375
Highlights
- Golf Course Community
- Theater or Screening Room
- Heated Community Pool
- Fitness Center
- No HOA
- Tennis Courts
About This Home
As of May 2024Charming ''Stuyvesant,'' floor plan located in the heart of the premier Active Adult Community of ''Sun City West.'' This wonderful property has 2 Beds, 1 Bath with 1152 sqf., situated on a 8500 sqf Lot. Home has newer roof, newer HVAC and replaced windows. This property would make a great year round home or a wonderful seasonal retreat or income property. Hurry, This property will not last long!
Last Agent to Sell the Property
Coldwell Banker Realty License #SA649736000 Listed on: 05/11/2024

Home Details
Home Type
- Single Family
Est. Annual Taxes
- $765
Year Built
- Built in 1979
Lot Details
- 8,500 Sq Ft Lot
- Desert faces the front and back of the property
- Partially Fenced Property
- Front and Back Yard Sprinklers
Parking
- 1 Car Garage
- 2 Open Parking Spaces
- Garage Door Opener
Home Design
- Wood Frame Construction
- Composition Roof
Interior Spaces
- 1,152 Sq Ft Home
- 1-Story Property
- Ceiling Fan
- Double Pane Windows
- Built-In Microwave
Flooring
- Carpet
- Linoleum
- Tile
Bedrooms and Bathrooms
- 2 Bedrooms
- 1 Bathroom
Outdoor Features
- Patio
Schools
- Adult Elementary And Middle School
- Adult High School
Utilities
- Central Air
- Heating Available
- High Speed Internet
- Cable TV Available
Listing and Financial Details
- Tax Lot 337
- Assessor Parcel Number 232-08-337
Community Details
Overview
- No Home Owners Association
- Association fees include no fees
- Built by Del Webb
- Sun City West Unit 10 Subdivision, H762 Floorplan
Amenities
- Theater or Screening Room
- Recreation Room
Recreation
- Golf Course Community
- Tennis Courts
- Pickleball Courts
- Racquetball
- Community Playground
- Fitness Center
- Heated Community Pool
- Community Spa
- Bike Trail
Ownership History
Purchase Details
Home Financials for this Owner
Home Financials are based on the most recent Mortgage that was taken out on this home.Purchase Details
Purchase Details
Home Financials for this Owner
Home Financials are based on the most recent Mortgage that was taken out on this home.Purchase Details
Home Financials for this Owner
Home Financials are based on the most recent Mortgage that was taken out on this home.Similar Homes in Sun City West, AZ
Home Values in the Area
Average Home Value in this Area
Purchase History
| Date | Type | Sale Price | Title Company |
|---|---|---|---|
| Warranty Deed | $239,000 | Clear Title | |
| Interfamily Deed Transfer | -- | None Available | |
| Warranty Deed | $75,000 | Capital Title Agency Inc | |
| Warranty Deed | $66,000 | Ati Title Agency |
Mortgage History
| Date | Status | Loan Amount | Loan Type |
|---|---|---|---|
| Previous Owner | $239,000 | New Conventional | |
| Previous Owner | $40,000 | New Conventional | |
| Previous Owner | $30,000 | No Value Available | |
| Closed | $20,000 | No Value Available |
Property History
| Date | Event | Price | Change | Sq Ft Price |
|---|---|---|---|---|
| 05/24/2024 05/24/24 | Sold | $239,000 | 0.0% | $207 / Sq Ft |
| 05/11/2024 05/11/24 | For Sale | $239,000 | -- | $207 / Sq Ft |
Tax History Compared to Growth
Tax History
| Year | Tax Paid | Tax Assessment Tax Assessment Total Assessment is a certain percentage of the fair market value that is determined by local assessors to be the total taxable value of land and additions on the property. | Land | Improvement |
|---|---|---|---|---|
| 2025 | $881 | $11,665 | -- | -- |
| 2024 | $765 | $11,109 | -- | -- |
| 2023 | $765 | $20,460 | $4,090 | $16,370 |
| 2022 | $716 | $16,350 | $3,270 | $13,080 |
| 2021 | $747 | $14,660 | $2,930 | $11,730 |
| 2020 | $728 | $13,430 | $2,680 | $10,750 |
| 2019 | $713 | $11,550 | $2,310 | $9,240 |
| 2018 | $687 | $11,800 | $2,360 | $9,440 |
| 2017 | $661 | $9,580 | $1,910 | $7,670 |
| 2016 | $388 | $11,800 | $2,360 | $9,440 |
| 2015 | $607 | $11,800 | $2,360 | $9,440 |
Agents Affiliated with this Home
-
Michael Adelmann
M
Seller's Agent in 2024
Michael Adelmann
Coldwell Banker Realty
(480) 707-7910
35 in this area
65 Total Sales
-
Debbie Lyman
D
Buyer's Agent in 2024
Debbie Lyman
My Home Group Real Estate
(623) 853-7000
1 in this area
31 Total Sales
Map
Source: Arizona Regional Multiple Listing Service (ARMLS)
MLS Number: 6704293
APN: 232-08-337
- 17807 N 126th Dr
- 12535 W Skyview Dr
- 12615 W Limewood Dr
- 12618 W Butterfield Dr
- 12519 W Pinetop Dr
- 12634 W Limewood Dr Unit 10
- 17610 N Buntline Dr
- 12526 W Rampart Dr
- 12608 W Parkwood Dr Unit 11
- 12506 W Regal Dr
- 17404 N Conquistador Dr
- 17415 N 130th Ave
- 12633 W Brandywine Dr
- 17406 N 130th Ave
- 18029 N Desert Glen Dr Unit 11
- 12620 W Brandywine Dr
- 12510 W Brandywine Dr Unit 11
- 17219 N 130th Ave
- 12426 W Foxfire Dr Unit 10
- 12711 W Omega Dr






