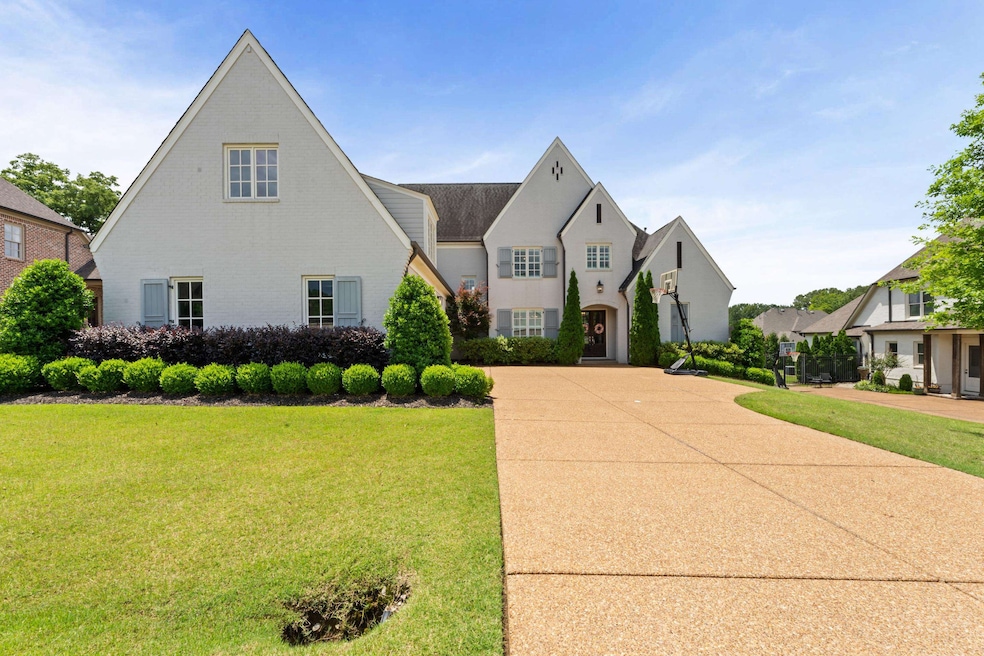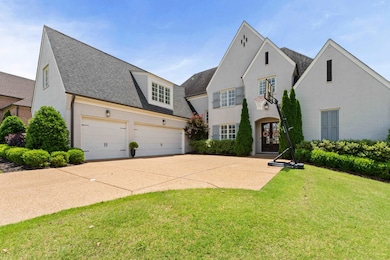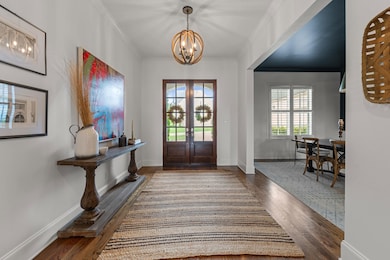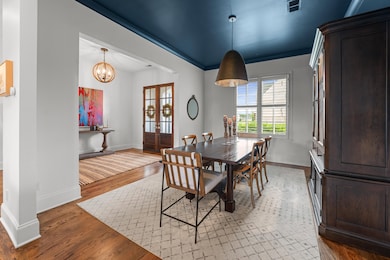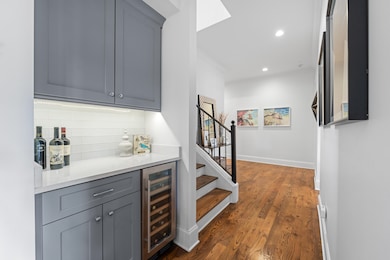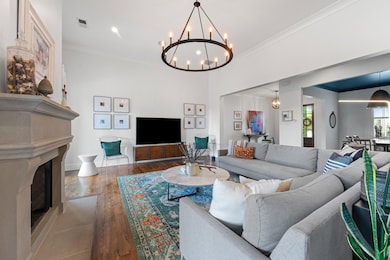12547 Miss Yuvalle Ln Unincorporated, TN 38017
Gray's Creek NeighborhoodEstimated payment $5,202/month
Highlights
- Home Theater
- 0.43 Acre Lot
- Community Lake
- All Bedrooms Downstairs
- Landscaped Professionally
- Clubhouse
About This Home
Luxury 5BR, 4.5BA home located in the prestigious Spring Creek Ranch! This beautifully designed split bedroom plan features 2 bedrooms down, including a private guest suite, and a spacious primary retreat with tray ceiling, large walk-in closet, and a spa-like bath with glass shower and freestanding tub. All main living areas feature hardwood flooring. The gourmet kitchen includes a gas cooktop, pot filler, double ovens, walk-in pantry, and an open layout that flows into the great room—ideal for entertaining. A dedicated office and large laundry room with mudroom area add functionality. Upstairs offers 3 additional bedrooms (one with private bath & office nook), a large media room, and expd space off the media area. Outside, enjoy a spacious backyard w/ a covered patio (Mosquito repellent that runs thru irrigation system & gas fireplace. 3-car gar. Nhbrd amenities include an Olympic-style pool, tennis courts, scenic lake, walking trails, and access to the Jack Nicklaus- Golf Course.
Home Details
Home Type
- Single Family
Est. Annual Taxes
- $5,482
Year Built
- Built in 2017
Lot Details
- 0.43 Acre Lot
- Lot Dimensions are 80.61 x 192.39
- Wood Fence
- Landscaped Professionally
- Sprinklers on Timer
HOA Fees
- $150 Monthly HOA Fees
Home Design
- French Architecture
- Slab Foundation
- Composition Shingle Roof
Interior Spaces
- 4,400-4,599 Sq Ft Home
- 4,591 Sq Ft Home
- 1.5-Story Property
- Smooth Ceilings
- Vaulted Ceiling
- Fireplace With Gas Starter
- Double Pane Windows
- Window Treatments
- Casement Windows
- Mud Room
- Entrance Foyer
- Great Room
- Breakfast Room
- Dining Room
- Home Theater
- Den with Fireplace
- 2 Fireplaces
- Play Room
- Attic
Kitchen
- Eat-In Kitchen
- Double Oven
- Gas Cooktop
- Microwave
- Dishwasher
- Kitchen Island
- Disposal
Flooring
- Wood
- Partially Carpeted
- Tile
Bedrooms and Bathrooms
- 5 Bedrooms | 2 Main Level Bedrooms
- All Bedrooms Down
- Split Bedroom Floorplan
- En-Suite Bathroom
- Possible Extra Bedroom
- Walk-In Closet
- Primary Bathroom is a Full Bathroom
- Dual Vanity Sinks in Primary Bathroom
- Bathtub With Separate Shower Stall
Laundry
- Laundry Room
- Washer and Dryer Hookup
Parking
- 3 Car Garage
- Side Facing Garage
- Garage Door Opener
- Driveway
Outdoor Features
- Covered Patio or Porch
Utilities
- Multiple cooling system units
- Central Heating and Cooling System
- Multiple Heating Units
- Heating System Uses Gas
- 220 Volts
- Gas Water Heater
- Cable TV Available
Listing and Financial Details
- Assessor Parcel Number D0223N D00015
Community Details
Overview
- Spring Creek Ranch Subdivision
- Mandatory home owners association
- Community Lake
Amenities
- Clubhouse
Recreation
- Tennis Courts
- Community Pool
Map
Home Values in the Area
Average Home Value in this Area
Tax History
| Year | Tax Paid | Tax Assessment Tax Assessment Total Assessment is a certain percentage of the fair market value that is determined by local assessors to be the total taxable value of land and additions on the property. | Land | Improvement |
|---|---|---|---|---|
| 2025 | $5,482 | $211,675 | $32,250 | $179,425 |
| 2024 | $5,482 | $161,725 | $27,500 | $134,225 |
| 2023 | $5,482 | $161,725 | $27,500 | $134,225 |
| 2022 | $5,482 | $161,725 | $27,500 | $134,225 |
| 2021 | $6,550 | $161,725 | $27,500 | $134,225 |
| 2020 | $5,562 | $137,325 | $26,250 | $111,075 |
| 2019 | $5,562 | $137,325 | $26,250 | $111,075 |
| 2018 | $5,562 | $137,325 | $26,250 | $111,075 |
| 2017 | $2,209 | $53,750 | $26,250 | $27,500 |
| 2016 | $1,005 | $23,000 | $0 | $0 |
Property History
| Date | Event | Price | Change | Sq Ft Price |
|---|---|---|---|---|
| 08/16/2025 08/16/25 | Pending | -- | -- | -- |
| 07/28/2025 07/28/25 | Price Changed | $849,900 | -4.0% | $193 / Sq Ft |
| 07/11/2025 07/11/25 | Price Changed | $885,000 | -1.7% | $201 / Sq Ft |
| 07/10/2025 07/10/25 | For Sale | $899,900 | 0.0% | $205 / Sq Ft |
| 06/29/2025 06/29/25 | Pending | -- | -- | -- |
| 06/16/2025 06/16/25 | Price Changed | $899,900 | -1.6% | $205 / Sq Ft |
| 05/30/2025 05/30/25 | For Sale | $914,900 | +40.8% | $208 / Sq Ft |
| 09/22/2020 09/22/20 | Sold | $650,000 | 0.0% | $144 / Sq Ft |
| 09/10/2020 09/10/20 | Pending | -- | -- | -- |
| 08/14/2020 08/14/20 | For Sale | $650,000 | +13.0% | $144 / Sq Ft |
| 09/28/2017 09/28/17 | Sold | $575,000 | 0.0% | $144 / Sq Ft |
| 08/16/2017 08/16/17 | Pending | -- | -- | -- |
| 08/04/2017 08/04/17 | For Sale | $575,000 | -- | $144 / Sq Ft |
Purchase History
| Date | Type | Sale Price | Title Company |
|---|---|---|---|
| Warranty Deed | $650,000 | None Available | |
| Warranty Deed | $575,000 | Memphis Title Co | |
| Warranty Deed | $89,750 | Multiple |
Mortgage History
| Date | Status | Loan Amount | Loan Type |
|---|---|---|---|
| Open | $510,400 | New Conventional | |
| Previous Owner | $545,334 | VA | |
| Previous Owner | $480,000 | Future Advance Clause Open End Mortgage | |
| Previous Owner | $84,750 | Future Advance Clause Open End Mortgage |
Source: Memphis Area Association of REALTORS®
MLS Number: 10197845
APN: D0-223N-D0-0015
- 12566 Bravo Rd
- 420 Cassidy Ln
- 12531 Bravo Rd
- 12608 Bravo Rd
- 424 Shambala Dr
- 425 Cassidy Ln
- 421 Cassidy Ln
- 411 Cassidy Ln
- 12600 Miss Cloud Rd
- 12668 Bravo Rd
- 527 Brangus Valley Dr
- 12495 Chetopa Ln
- 12432 Zapata Cove
- 12317 Cascabel Ln
- 458 Sugar Magnolia Cove
- 707 Justana Dr
- 364 Black Duke Circle Cir W Unit 91
- 703 Justana Dr
- 590 Justana Dr
- 0 Raleigh Lagrange Rd
