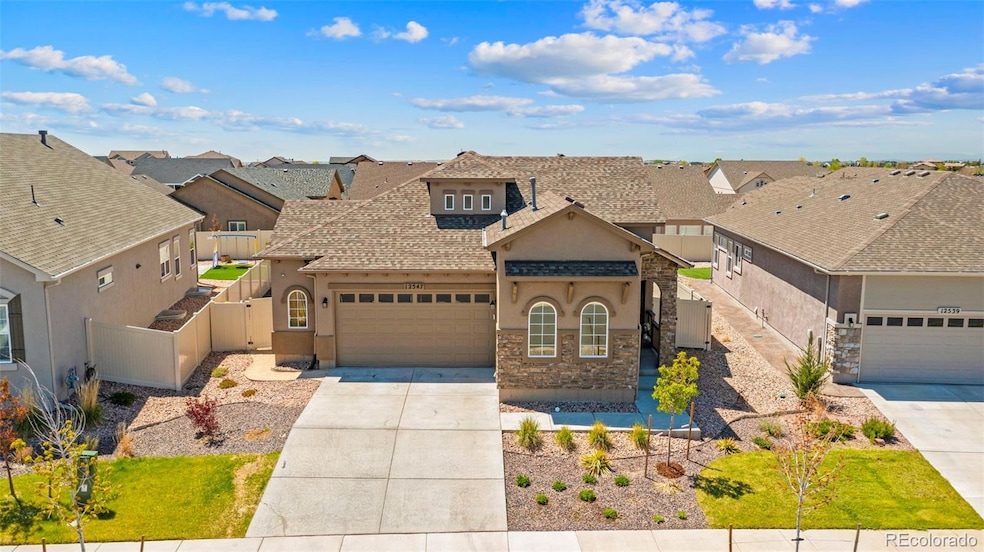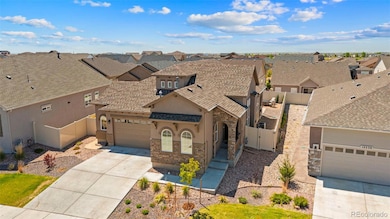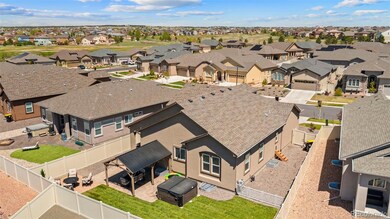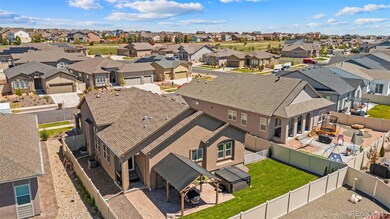
12547 Stone Valley Dr Peyton, CO 80831
Falcon NeighborhoodEstimated payment $3,715/month
Highlights
- Indoor Pool
- Open Floorplan
- High Ceiling
- Primary Bedroom Suite
- Wood Burning Stove
- Granite Countertops
About This Home
Welcome to this beautifully finished 5-bedroom, 4-bathroom home located in the highly desirable Stonebridge at Meridian Ranch. With over 3,000 sq ft of living space, this home offers a perfect blend of luxury, comfort, and functionality.
Inside, you’ll find a main floor bedroom, ideal for guests or a home office, along with a spacious primary suite featuring a luxurious five-piece bathroom. The finished basement includes a junior suite and a private home theater, perfect for relaxing or entertaining.
Step outside to a newly landscaped backyard, designed for outdoor enjoyment and entertaining.
Living in Stonebridge comes with exclusive access to The Lodge at Stonebridge and the Meridian Ranch Rec Center, includes water/sewer and trash- featuring indoor and outdoor pools, pickleball courts, fitness center, game rooms, billiards, parks, and the Antler Creek Golf Course.
This home offers the best of community living with top-notch amenities and space for everyone. Don’t miss your chance to own this incredible property—schedule your showing today!
Listing Agent
eXp Realty, LLC Brokerage Email: leacia@hicorealestategroup.com,719-588-1440 License #100099271 Listed on: 05/23/2025

Home Details
Home Type
- Single Family
Est. Annual Taxes
- $2,369
Year Built
- Built in 2021
Lot Details
- 6,605 Sq Ft Lot
- Property is Fully Fenced
- Private Yard
- Property is zoned PUD
HOA Fees
Parking
- 2 Car Attached Garage
- Oversized Parking
- Exterior Access Door
Home Design
- Frame Construction
- Composition Roof
- Stone Siding
- Radon Mitigation System
- Stucco
Interior Spaces
- 1-Story Property
- Open Floorplan
- High Ceiling
- Ceiling Fan
- Wood Burning Stove
- Gas Fireplace
- Entrance Foyer
- Living Room with Fireplace
- Vinyl Flooring
- Laundry Room
Kitchen
- Eat-In Kitchen
- Kitchen Island
- Granite Countertops
Bedrooms and Bathrooms
- 5 Bedrooms | 2 Main Level Bedrooms
- Primary Bedroom Suite
- Walk-In Closet
Unfinished Basement
- Basement Fills Entire Space Under The House
- Sump Pump
- Bedroom in Basement
- Stubbed For A Bathroom
- 3 Bedrooms in Basement
Pool
- Indoor Pool
- Outdoor Pool
Schools
- Woodmen Hills Elementary School
- Falcon Middle School
- Falcon High School
Utilities
- Forced Air Heating and Cooling System
- 220 Volts
- Natural Gas Connected
- High Speed Internet
- Cable TV Available
Additional Features
- Smoke Free Home
- Patio
Community Details
- Association fees include ground maintenance, maintenance structure, sewer, water
- Stonebridge At Meridian Ranch Association, Phone Number (719) 534-0266
- Meridian Service Metropolitan District Association, Phone Number (719) 495-6567
- Stonebridge At Meridian Ranch Subdivision
Listing and Financial Details
- Exclusions: From Meridian Rd., head east on Londonderry. Turn right on Mt. Princeton and right on Stone Valley Dr.
- Assessor Parcel Number 42304-04-007
Map
Home Values in the Area
Average Home Value in this Area
Tax History
| Year | Tax Paid | Tax Assessment Tax Assessment Total Assessment is a certain percentage of the fair market value that is determined by local assessors to be the total taxable value of land and additions on the property. | Land | Improvement |
|---|---|---|---|---|
| 2025 | $2,369 | $36,470 | -- | -- |
| 2024 | $2,251 | $26,950 | $7,200 | $19,750 |
| 2023 | $2,251 | $26,950 | $7,200 | $19,750 |
| 2022 | $1,709 | $16,930 | $5,910 | $11,020 |
| 2021 | $2,118 | $20,830 | $20,830 | $0 |
| 2020 | $1,681 | $15,330 | $15,330 | $0 |
| 2019 | $1,578 | $14,470 | $14,470 | $0 |
| 2018 | $1,841 | $16,710 | $16,710 | $0 |
| 2017 | $46 | $440 | $440 | $0 |
Property History
| Date | Event | Price | Change | Sq Ft Price |
|---|---|---|---|---|
| 07/21/2025 07/21/25 | Price Changed | $620,000 | -2.2% | $177 / Sq Ft |
| 07/15/2025 07/15/25 | Price Changed | $634,000 | -0.2% | $181 / Sq Ft |
| 07/02/2025 07/02/25 | For Sale | $635,000 | 0.0% | $181 / Sq Ft |
| 05/24/2025 05/24/25 | Pending | -- | -- | -- |
| 05/22/2025 05/22/25 | For Sale | $635,000 | +24.5% | $181 / Sq Ft |
| 04/03/2024 04/03/24 | Sold | $510,000 | +2.0% | $145 / Sq Ft |
| 01/11/2024 01/11/24 | For Sale | $500,000 | +11.1% | $143 / Sq Ft |
| 05/30/2023 05/30/23 | Sold | -- | -- | -- |
| 05/15/2023 05/15/23 | Off Market | $450,000 | -- | -- |
| 05/10/2023 05/10/23 | For Sale | $450,000 | -- | $128 / Sq Ft |
Purchase History
| Date | Type | Sale Price | Title Company |
|---|---|---|---|
| Warranty Deed | $510,000 | Land Title | |
| Warranty Deed | $475,000 | Htc | |
| Special Warranty Deed | $404,690 | Guaranty Land Title | |
| Special Warranty Deed | $66,920 | Heritage Title Company |
Mortgage History
| Date | Status | Loan Amount | Loan Type |
|---|---|---|---|
| Open | $500,762 | FHA | |
| Previous Owner | $323,752 | New Conventional | |
| Previous Owner | $16,000,000 | Construction |
Similar Homes in Peyton, CO
Source: REcolorado®
MLS Number: 7787659
APN: 42304-04-007
- 12523 Granite Springs Place
- 10088 Stonemont Dr
- 12620 Stone Valley Dr
- 9825 Golf Crest Dr
- 10089 Golf Crest Dr
- 10135 Kings Canyon Dr
- 12613 Granite Ridge Dr
- 10368 Mount Evans Dr
- 9860 Granite Park Ln
- 9812 Fairway Glen Dr
- 12670 Granite Ridge Dr
- 10398 Mount Evans Dr
- 9793 Fairway Glen Dr
- 12216 Chimney Smoke Dr
- 12209 Anacostia Dr
- 10402 Capital Peak Way
- 12646 Windingwalk Dr
- 9822 Walnut Canyon Dr
- 12835 Stone Valley Dr
- 9805 Granite Park Ln
- 10348 Mount Evans Dr
- 9730 Porch Swing Ln
- 9765 Windingpark Dr
- 12915 Stone Valley Dr
- 12757 Winding Glen Ln
- 10546 Mount Lincoln Dr
- 9314 Prairie Dunes Rd
- 9782 Emerald Vista Dr
- 9433 Portmarnock Ct
- 10745 Evening Crk Dr
- 10523 Summer Ridge Dr
- 9141 Sunningdale Rd
- 8946 Oakmont Rd
- 8861 Oakmont Rd
- 8198 Ferguson Rd
- 7703 Old Spec Rd
- 11017 Avena Rd
- 11957 Corbu Heights
- 7238 Fauna Glen Dr
- 8259 Mosby Way






