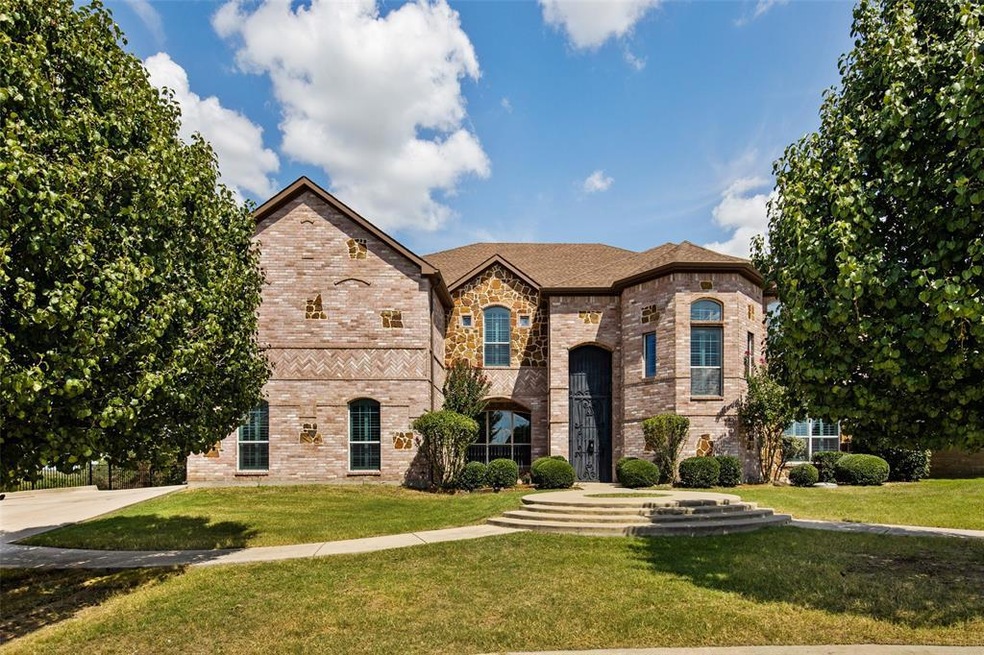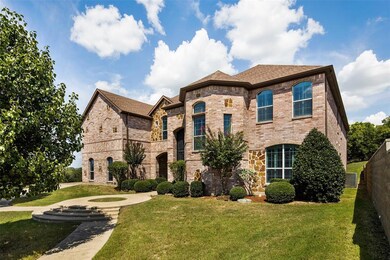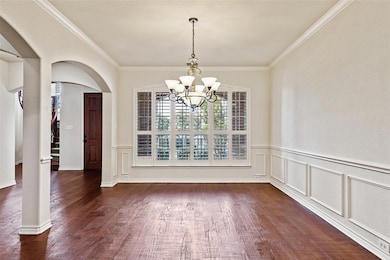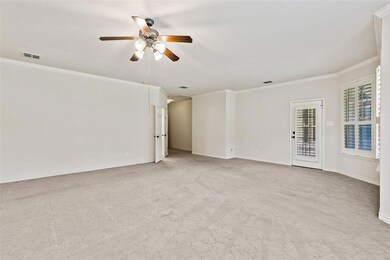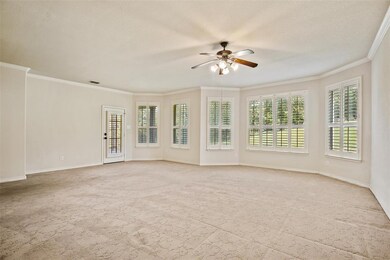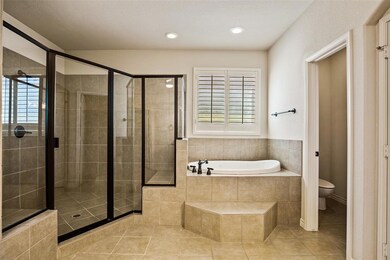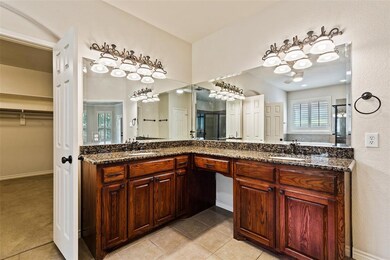
12548 Avondale Ridge Dr Fort Worth, TX 76179
Pecan Acres NeighborhoodHighlights
- Marina
- Boat Dock
- Boat Ramp
- Eagle Mountain Elementary School Rated A-
- Golf Course Community
- Fitness Center
About This Home
As of March 2022Kitchen and master bath to be updated in January. However, the house is ready for move-in in it's present condition. Upstairs balcony has a great view of the lake. Spacious master suite & bath with a large walk-in closet. Stairs open to balcony walk-way which encircles downstairs. Upstairs includes media room wet bar & large game room plus loft suitable for use as a great lounge. Perfect for large family & friendly gathering. Wood shudders on all windows. Enjoy golf & water sports, fishing, community pool, exercise room, and Association gathering. The Resort is one of the best guarded Home Owner Associations in the area. There is a boat loading ramp.
Home Details
Home Type
- Single Family
Est. Annual Taxes
- $18,022
Year Built
- Built in 2006
Lot Details
- 0.45 Acre Lot
- Partially Fenced Property
- Aluminum or Metal Fence
- Landscaped
- Irregular Lot
- Sprinkler System
- Few Trees
- Large Grassy Backyard
- Undivided Lot
HOA Fees
- $150 Monthly HOA Fees
Parking
- 3 Car Attached Garage
- Garage Door Opener
- Circular Driveway
Home Design
- Traditional Architecture
- Brick Exterior Construction
- Slab Foundation
- Composition Roof
- Stone Siding
Interior Spaces
- 6,854 Sq Ft Home
- 2-Story Property
- Wet Bar
- Dual Staircase
- Ceiling Fan
- 2 Fireplaces
- Gas Log Fireplace
- <<energyStarQualifiedWindowsToken>>
- Plantation Shutters
- Bay Window
- Loft
- Lake Views
- Washer and Electric Dryer Hookup
Kitchen
- <<doubleOvenToken>>
- Electric Oven
- Gas Cooktop
- <<microwave>>
- Plumbed For Ice Maker
- Dishwasher
- Disposal
Flooring
- Wood
- Carpet
- Ceramic Tile
Bedrooms and Bathrooms
- 5 Bedrooms
Eco-Friendly Details
- Energy-Efficient Appliances
- Energy-Efficient Doors
- Energy-Efficient Thermostat
Outdoor Features
- Boat Ramp
- Balcony
- Covered patio or porch
- Fire Pit
- Rain Gutters
Location
- Outside City Limits
Schools
- Eaglemount Elementary School
- Wayside Middle School
- Boswell High School
Utilities
- Central Heating and Cooling System
- Heating System Uses Natural Gas
- Underground Utilities
- Individual Gas Meter
- Private Water Source
- Co-Op Water
- Gas Water Heater
- Private Sewer
- High Speed Internet
- Cable TV Available
Listing and Financial Details
- Legal Lot and Block 21 / 5
- Assessor Parcel Number 07301898
- $14,689 per year unexempt tax
Community Details
Overview
- Association fees include full use of facilities, maintenance structure, security
- Essex HOA, Phone Number (972) 428-2030
- Located in the New home building, Boat docks master-planned community
- Resort On Eagle Mountain Lake Subdivision
- Mandatory home owners association
- Community Lake
Amenities
- Clubhouse
Recreation
- Boat Dock
- Marina
- Golf Course Community
- Community Playground
- Fitness Center
- Community Pool
- Park
Security
- Security Guard
- Fenced around community
- Gated Community
Ownership History
Purchase Details
Home Financials for this Owner
Home Financials are based on the most recent Mortgage that was taken out on this home.Purchase Details
Home Financials for this Owner
Home Financials are based on the most recent Mortgage that was taken out on this home.Purchase Details
Purchase Details
Home Financials for this Owner
Home Financials are based on the most recent Mortgage that was taken out on this home.Similar Homes in the area
Home Values in the Area
Average Home Value in this Area
Purchase History
| Date | Type | Sale Price | Title Company |
|---|---|---|---|
| Deed | -- | None Listed On Document | |
| Deed | $800,000 | None Listed On Document | |
| Vendors Lien | -- | Lawyers | |
| Trustee Deed | $380,000 | None Available | |
| Vendors Lien | -- | Commonwealth Title |
Mortgage History
| Date | Status | Loan Amount | Loan Type |
|---|---|---|---|
| Open | $800,000 | New Conventional | |
| Closed | $800,000 | New Conventional | |
| Previous Owner | $107,900 | Future Advance Clause Open End Mortgage | |
| Previous Owner | $25,000 | Unknown | |
| Previous Owner | $405,500 | Adjustable Rate Mortgage/ARM | |
| Previous Owner | $409,000 | VA | |
| Previous Owner | $693,906 | Unknown | |
| Previous Owner | $1,042,831 | Purchase Money Mortgage | |
| Previous Owner | $240,000 | Unknown |
Property History
| Date | Event | Price | Change | Sq Ft Price |
|---|---|---|---|---|
| 06/30/2025 06/30/25 | Price Changed | $1,299,000 | -6.1% | $190 / Sq Ft |
| 06/03/2025 06/03/25 | Price Changed | $1,384,000 | -1.1% | $202 / Sq Ft |
| 03/12/2025 03/12/25 | For Sale | $1,399,000 | +27.2% | $204 / Sq Ft |
| 03/04/2022 03/04/22 | Sold | -- | -- | -- |
| 01/26/2022 01/26/22 | Pending | -- | -- | -- |
| 12/15/2021 12/15/21 | Price Changed | $1,100,000 | -8.3% | $160 / Sq Ft |
| 12/09/2021 12/09/21 | Price Changed | $1,200,000 | +22.1% | $175 / Sq Ft |
| 10/21/2021 10/21/21 | Price Changed | $983,000 | -0.2% | $143 / Sq Ft |
| 10/14/2021 10/14/21 | For Sale | $985,000 | -- | $144 / Sq Ft |
Tax History Compared to Growth
Tax History
| Year | Tax Paid | Tax Assessment Tax Assessment Total Assessment is a certain percentage of the fair market value that is determined by local assessors to be the total taxable value of land and additions on the property. | Land | Improvement |
|---|---|---|---|---|
| 2024 | $18,022 | $1,115,908 | $155,000 | $960,908 |
| 2023 | $18,460 | $998,708 | $135,000 | $863,708 |
| 2022 | $15,602 | $855,904 | $135,000 | $720,904 |
| 2021 | $14,689 | $669,000 | $135,000 | $534,000 |
| 2020 | $14,833 | $669,000 | $135,000 | $534,000 |
| 2019 | $14,637 | $763,464 | $135,000 | $628,464 |
| 2018 | $0 | $595,000 | $90,000 | $505,000 |
| 2017 | $13,512 | $596,298 | $75,000 | $521,298 |
| 2016 | $14,006 | $618,072 | $75,000 | $543,072 |
| 2015 | -- | $572,700 | $75,000 | $497,700 |
| 2014 | -- | $572,700 | $75,000 | $497,700 |
Agents Affiliated with this Home
-
Denise Johnson

Seller's Agent in 2025
Denise Johnson
Compass RE Texas, LLC
(817) 601-0865
1 in this area
206 Total Sales
-
Katie Durham

Seller Co-Listing Agent in 2025
Katie Durham
Compass RE Texas, LLC
(817) 344-9180
1 in this area
188 Total Sales
-
Bob Jones
B
Seller's Agent in 2022
Bob Jones
Oasis Realty
(817) 363-0412
1 in this area
5 Total Sales
Map
Source: North Texas Real Estate Information Systems (NTREIS)
MLS Number: 14691271
APN: 07301898
- 12548 Indian Creek Dr
- 5841 Lakeside Dr
- 12432 Dido Vista Ct
- 12553 Palmer Dr
- 12416 Dido Vista Ct
- 5900 Thurmond Sail Ct
- 5616 The Resort Blvd
- 7061 The Resort Blvd
- 12479 Palmer Dr
- 12301 Ross Calhoun Dr
- 12633 Lakeview Ct
- 6004 The Resort Blvd
- 12492 Palmer Dr
- 12357 Indian Creek Dr
- 5484 Crest Dr
- 12355 Fairway Meadows Dr
- 12487 Palmer Dr
- 12341 Indian Creek Dr
- 2101 Portwood Way
- 5520 Dido Hicks Rd
