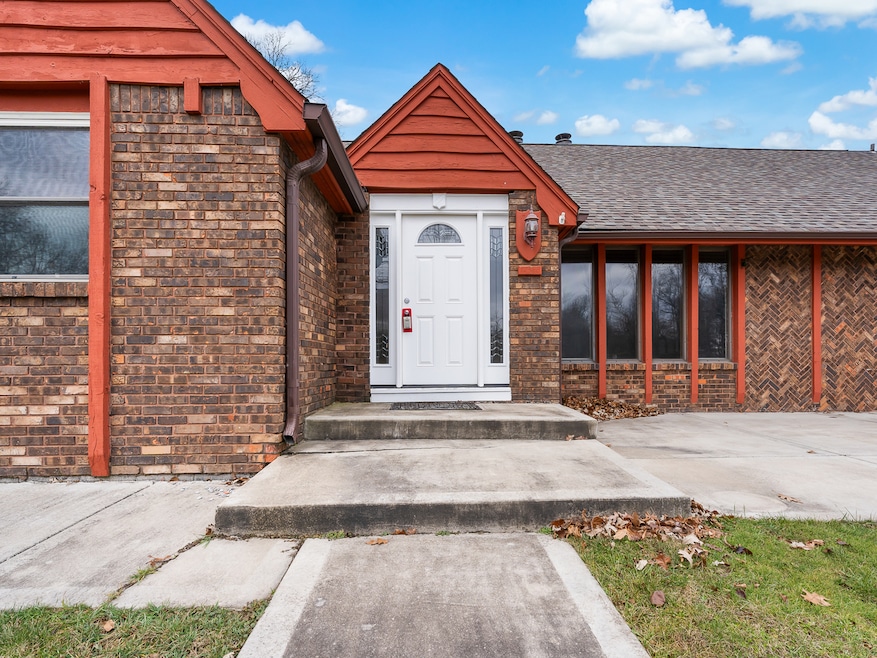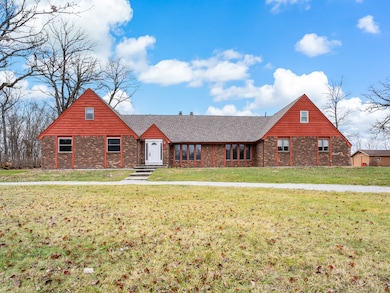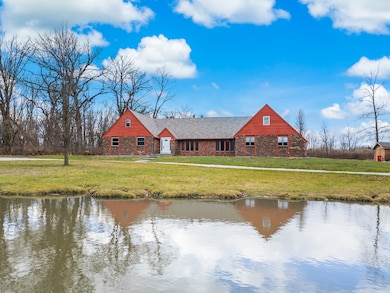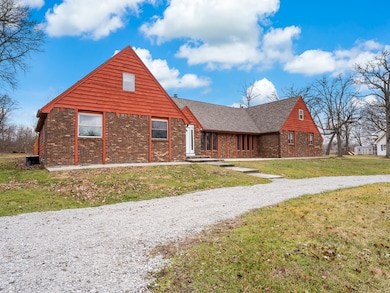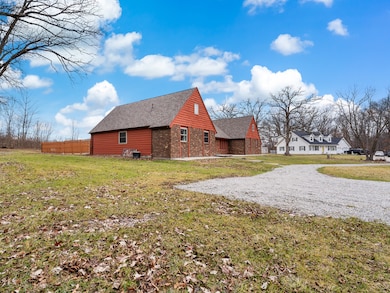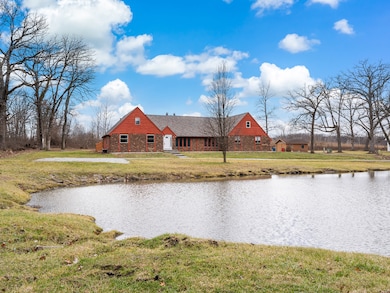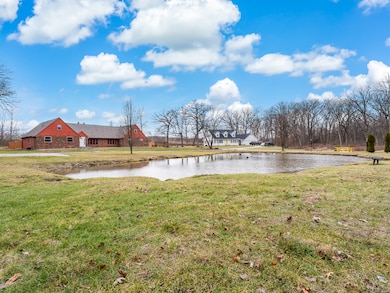12548 Parrish Ave Cedar Lake, IN 46303
Estimated payment $3,758/month
Highlights
- 1.5 Acre Lot
- Fireplace
- Laundry Room
- Cape Cod Architecture
- Living Room
- Forced Air Heating and Cooling System
About This Home
Spacious 5 bedroom 4 Bath home in Desirable Cedar Lake Welcome to your dream home in the sought-after town of Cedar Lake, this partially secluded gem sits on a serene 1.5 acre lot, complete with a picturesque pond and wooded surroundings. With over 5,000 sq. ft of living space, this home is perfect for multi-generational living or those who love to entertain. Key Features Include: - 5 Bedrooms & 4 bathrooms: 3 bedrooms on the main floor, each with its own loft area. The primary suite boasts a private en suite for ultimate comfort. - Related Living Quarters: Includes a private kitchen, living room, 2 bedrooms, and a bath offering flexibility for extended family or guests. - Formal Living Room: Features a cozy fireplace, abundant natural light, and views of the surrounding landscape. - Dining room & Office: Hardwood floors grace the dining room and the home office provides a quiet workspace. - Spacious Kitchen and Family Room Combo: An eat-in kitchen flows seamlessly in the family room, with its own fireplace perfect for gatherings. - Great Room: A large versatile upstairs loft space ideal for recreation, hobbies or relaxation. - Outdoor Amenities: Enjoy the in-ground pool with a diving board, and a 3 season room, and the tranquil wooded backdrop. This well-maintained homes does need a little TLC but offers endless potential with its unique layout and generous space. Whether you are hosting a family BBQ by the pool or enjoying quiet evenings in the 3 season room, this property has something for everyone. Don't miss this opportunity to own a slice of paradise in Cedar Lake. Property is being Sold As-Is. Schedule your private showing today!
Home Details
Home Type
- Single Family
Est. Annual Taxes
- $8,344
Year Built
- Built in 1979
Lot Details
- 1.5 Acre Lot
Parking
- 2.5 Car Garage
Home Design
- Cape Cod Architecture
- Brick Exterior Construction
Interior Spaces
- 5,514 Sq Ft Home
- 1.5-Story Property
- Fireplace
- Family Room
- Living Room
- Dining Room
- Carpet
- Laundry Room
Bedrooms and Bathrooms
- 5 Bedrooms
- 5 Potential Bedrooms
Utilities
- Forced Air Heating and Cooling System
- 200+ Amp Service
- Shared Well
Map
Home Values in the Area
Average Home Value in this Area
Tax History
| Year | Tax Paid | Tax Assessment Tax Assessment Total Assessment is a certain percentage of the fair market value that is determined by local assessors to be the total taxable value of land and additions on the property. | Land | Improvement |
|---|---|---|---|---|
| 2024 | $9,702 | $362,000 | $64,500 | $297,500 |
| 2023 | $8,422 | $364,900 | $63,200 | $301,700 |
| 2022 | $8,422 | $353,800 | $63,200 | $290,600 |
| 2021 | $7,477 | $340,800 | $54,300 | $286,500 |
| 2020 | $6,939 | $301,700 | $44,000 | $257,700 |
| 2019 | $6,547 | $285,500 | $44,000 | $241,500 |
| 2018 | $6,770 | $275,800 | $44,000 | $231,800 |
| 2017 | $3,891 | $271,200 | $44,000 | $227,200 |
| 2016 | $3,705 | $256,400 | $44,000 | $212,400 |
| 2014 | $3,228 | $254,500 | $44,000 | $210,500 |
| 2013 | $3,393 | $253,700 | $44,000 | $209,700 |
Property History
| Date | Event | Price | List to Sale | Price per Sq Ft |
|---|---|---|---|---|
| 11/13/2025 11/13/25 | Price Changed | $575,000 | -0.9% | $104 / Sq Ft |
| 04/14/2025 04/14/25 | For Sale | $580,000 | -- | $105 / Sq Ft |
Purchase History
| Date | Type | Sale Price | Title Company |
|---|---|---|---|
| Quit Claim Deed | -- | -- | |
| Warranty Deed | -- | Meridian Title | |
| Warranty Deed | -- | Ticor Mo |
Mortgage History
| Date | Status | Loan Amount | Loan Type |
|---|---|---|---|
| Previous Owner | $55,000 | Purchase Money Mortgage |
Source: Midwest Real Estate Data (MRED)
MLS Number: 12361950
APN: 45-15-21-227-001.000-014
- 12701 Carey St
- 12733 Carey St
- 10002 W 128th Ave
- 9414 W 125th Ct
- 12818 Parrish Ave
- The Sierra II Plan at Monastery Woods
- The Phillips IV Plan at Monastery Woods
- The Amhurst III Plan at Monastery Woods
- The Sophia Plan at Monastery Woods
- The Linden Plan at Monastery Woods
- The Cheyenne II Plan at Monastery Woods
- The Ocean Springs Plan at Monastery Woods
- The Reynolds Plan at Monastery Woods
- The Cheyenne Plan at Monastery Woods
- The Savoy Plan at Monastery Woods
- The Phillips IV B Plan at Monastery Woods
- The Phillips Plan at Monastery Woods
- The Sierra IIs Plan at Monastery Woods
- The Lexington IIs Plan at Monastery Woods
- The Irvington Plan at Monastery Woods
- 10508 W 129th Ave
- 8000 Lake Shore Dr Unit 5
- 12710 Magoun St
- 13876 Nantucket Dr
- 13242 E Lakeshore Dr Unit 101C
- 13336 Fulton St Unit A
- 13336 Fulton St Unit B
- 13364 W 118th Place
- 10729 Violette Way
- 10731 Violette Way
- 7882 W 105th Place
- 3908 W 127th Place
- 10450 W 93rd Ave
- 9176 W Springhill Dr
- 111 Harrington Ave Unit 16
- 333 Kristie Ct
- 326 S West St
- 5512 Vasa Terrace
- 351 Maple St
- 930 Cypress Point Dr
