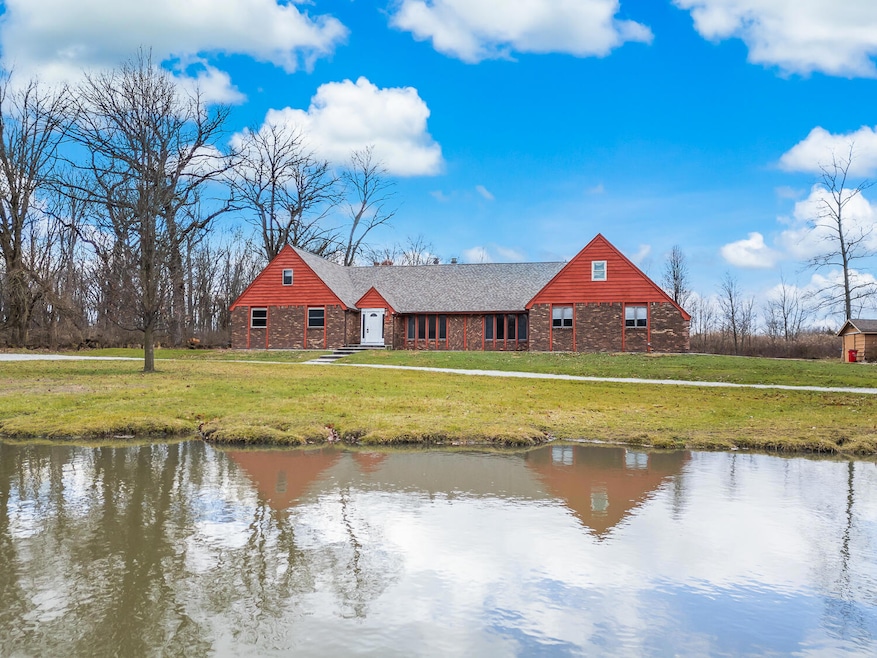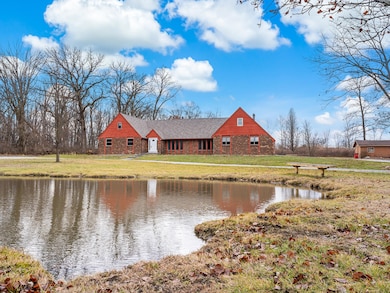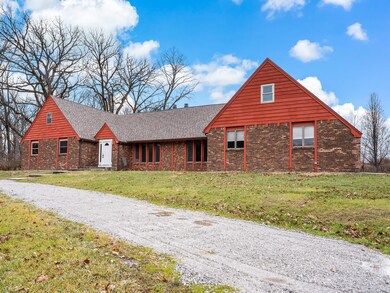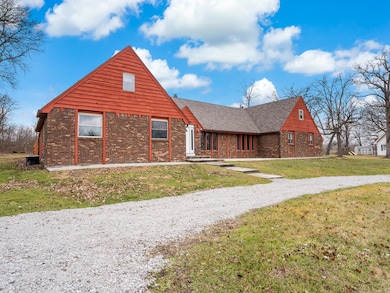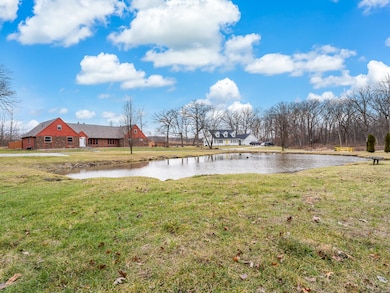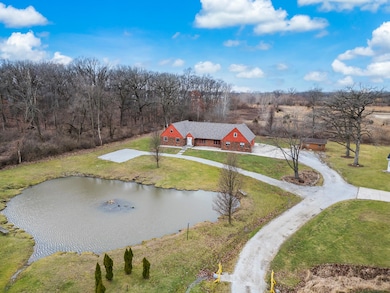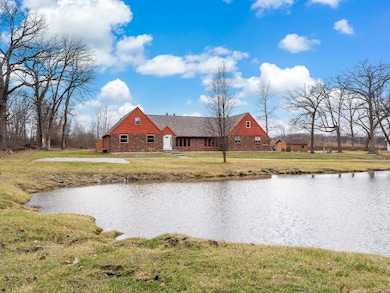
12548 Parrish Ave Cedar Lake, IN 46303
Estimated payment $3,898/month
Highlights
- In Ground Pool
- 1.53 Acre Lot
- Wooded Lot
- Pond View
- Family Room with Fireplace
- Wood Flooring
About This Home
Spacious 5 bedroom 4 Bath home in Desirable Cedar LakeWelcome to your dream home in the sought-after town of Cedar Lake, this partially secluded gem sits on a serene 1.5 acre lot, complete with a picturesque pond and wooded surroundings. With over 5,000 sq. ft of living space, this home is perfect for multi-generational living or those who love to entertain.Key Features Include:- 5 Bedrooms & 4 bathrooms: 3 bedrooms on the main floor, each with its own loft area. The primary suite boasts a private en suite for ultimate comfort.- Related Living Quarters: Includes a private kitchen, living room, 2 bedrooms, and a bath offering flexibility for extended family or guests.- Formal Living Room: Features a cozy fireplace, abundant natural light, and views of the surrounding landscape.- Dining room & Office: Hardwood floors grace the dining room and the home office provides a quiet workspace. - Spacious Kitchen and Family Room Combo: An eat-in kitchen flows seamlessly in the family room, with its own fireplace perfect for gatherings. - Great Room: A large versatile upstairs loft space ideal for recreation, hobbies or relaxation.- Outdoor Amenities: Enjoy the in-ground pool with a diving board, and a 3 season room, and the tranquil wooded backdrop. This well-maintained homes does need a little TLC but offers endless potential with its unique layout and generous space. Whether you are hosting a family BBQ by the pool or enjoying quiet evenings in the 3 season room, this property has something for everyone.Don't miss this opportunity to own a slice of paradise in Cedar Lake. Property is being Sold As-Is. Schedule your private showing today!
Open House Schedule
-
Sunday, August 03, 20251:00 to 3:00 pm8/3/2025 1:00:00 PM +00:008/3/2025 3:00:00 PM +00:00Spacious 5 bedroom 4 Bath home in Desirable Cedar Lake Welcome to your dream home in the sought-after town of Cedar Lake, this partially secluded gem sits on a serene 1.5 acre lot, complete with a picturesque pond and wooded surroundings. With over 5,000 sq. ft of living space, this home is perfect for multi-generational living or those who love to entertain. Key Features Include: - 5 Bedrooms & 4 bathrooms: 3 bedrooms on the main floor, each with its own loft area. The primary suite boastsAdd to Calendar
Home Details
Home Type
- Single Family
Est. Annual Taxes
- $8,344
Year Built
- Built in 1979
Lot Details
- 1.53 Acre Lot
- Property fronts a private road
- Wooded Lot
Parking
- 2.5 Car Garage
- Garage Door Opener
Property Views
- Pond
- Neighborhood
Home Design
- Brick Foundation
- Block Foundation
Interior Spaces
- 5,514 Sq Ft Home
- 1.5-Story Property
- Wood Burning Fireplace
- Family Room with Fireplace
- 2 Fireplaces
- Living Room with Fireplace
- Dining Room
- Country Kitchen
Flooring
- Wood
- Carpet
- Tile
- Vinyl
Bedrooms and Bathrooms
- 5 Bedrooms
Laundry
- Laundry on main level
- Washer and Gas Dryer Hookup
Outdoor Features
- In Ground Pool
- Enclosed patio or porch
- Outdoor Storage
Utilities
- Forced Air Heating and Cooling System
- Well
Community Details
- No Home Owners Association
Listing and Financial Details
- Assessor Parcel Number 451521227001000014
Map
Home Values in the Area
Average Home Value in this Area
Tax History
| Year | Tax Paid | Tax Assessment Tax Assessment Total Assessment is a certain percentage of the fair market value that is determined by local assessors to be the total taxable value of land and additions on the property. | Land | Improvement |
|---|---|---|---|---|
| 2024 | $9,702 | $362,000 | $64,500 | $297,500 |
| 2023 | $8,422 | $364,900 | $63,200 | $301,700 |
| 2022 | $8,422 | $353,800 | $63,200 | $290,600 |
| 2021 | $7,477 | $340,800 | $54,300 | $286,500 |
| 2020 | $6,939 | $301,700 | $44,000 | $257,700 |
| 2019 | $6,547 | $285,500 | $44,000 | $241,500 |
| 2018 | $6,770 | $275,800 | $44,000 | $231,800 |
| 2017 | $3,891 | $271,200 | $44,000 | $227,200 |
| 2016 | $3,705 | $256,400 | $44,000 | $212,400 |
| 2014 | $3,228 | $254,500 | $44,000 | $210,500 |
| 2013 | $3,393 | $253,700 | $44,000 | $209,700 |
Property History
| Date | Event | Price | Change | Sq Ft Price |
|---|---|---|---|---|
| 05/10/2025 05/10/25 | For Sale | $580,000 | -- | $105 / Sq Ft |
Purchase History
| Date | Type | Sale Price | Title Company |
|---|---|---|---|
| Quit Claim Deed | -- | -- | |
| Warranty Deed | -- | Meridian Title | |
| Warranty Deed | -- | Ticor Mo |
Mortgage History
| Date | Status | Loan Amount | Loan Type |
|---|---|---|---|
| Previous Owner | $157,000 | New Conventional | |
| Previous Owner | $175,000 | Unknown | |
| Previous Owner | $55,000 | Purchase Money Mortgage | |
| Previous Owner | $276,000 | Unknown |
Similar Homes in Cedar Lake, IN
Source: Northwest Indiana Association of REALTORS®
MLS Number: 819049
APN: 45-15-21-227-001.000-014
- 10002 W 128th Ave
- 12818 Parrish Ave
- 7314 W 129th Ave
- 7306 W 129th Ave
- 7302 W 129th Ave
- 7224 W 129th Ave
- 13801 Alexander St
- 13831 Alexander St
- 13851 Alexander St
- 13951 Alexander St
- 13720 Alexander St
- 13740 Alexander St
- 13760 Alexander St
- 13790 Alexander St
- 13800 Alexander St
- 13900 Alexander St
- 13860 Alexander St
- 13950 Alexander St
- 14010 Alexander St
- 14011 Alexander St
- 13519 Lee St
- 13340 Edison St
- 7012 W 138th Ln
- 14335 Truman St
- 7750 W 105th Place
- 10366 Morse Place
- 10565 W 93rd Ave
- 472 S Court St
- 333 Kristie Ct
- 930 Cypress Point Dr
- 906 E Clark St Unit A
- 1115 Sioux Dr
- 408 Prairie St
- 2100 N Main St
- 4220 166th Ln
- 8162 Westwood Ct
- 9614 Dona Ct
- 8158 Durbin Terrace Unit A
- 4974 W 82nd Ct Unit . D
- 8118 International Dr
