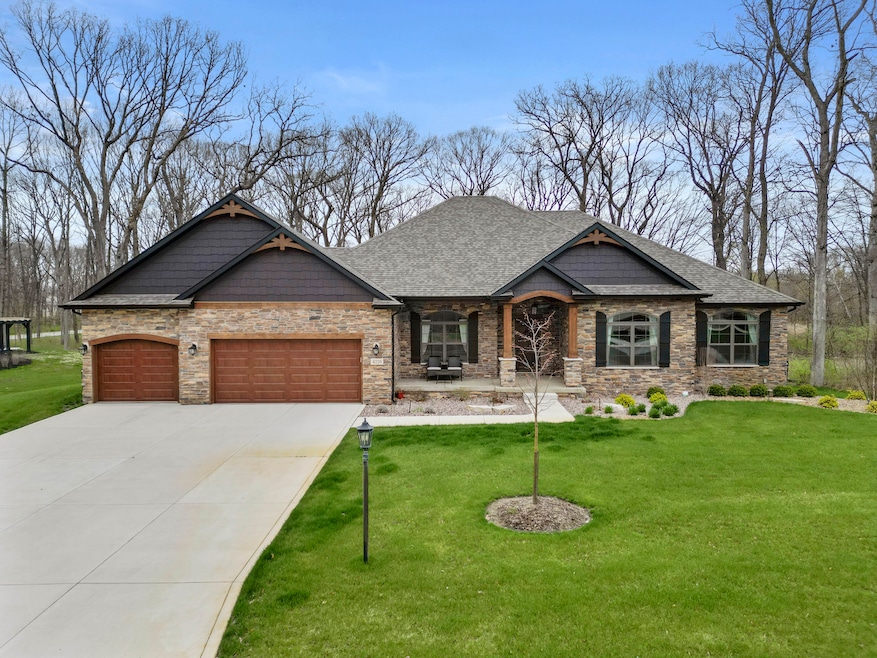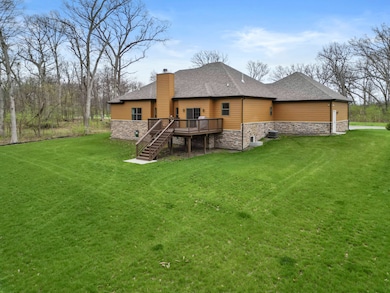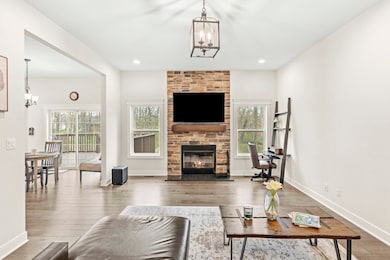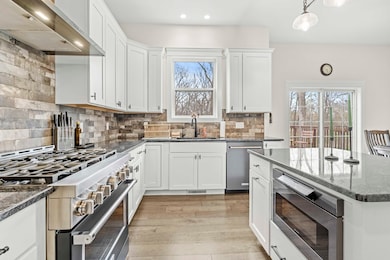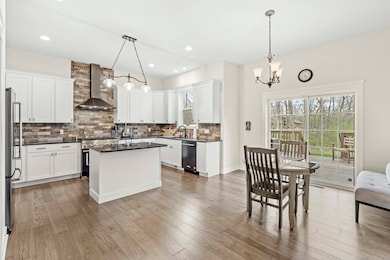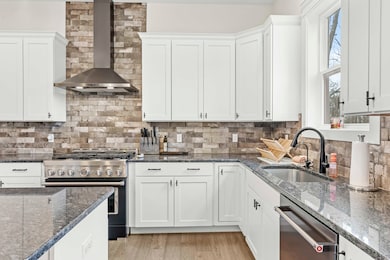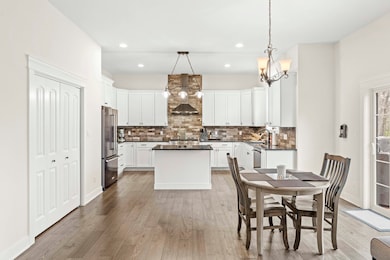4220 166th Ln Lowell, IN 46356
Cedar Creek NeighborhoodHighlights
- Wood Flooring
- Breakfast Room
- Laundry Room
- Main Floor Bedroom
- Soaking Tub
- Entrance Foyer
About This Home
Don't miss this rare opportunity to lease a beautifully finished, move-in-ready ranch in the highly regarded gated Graythorne subdivision of Lowell, Indiana. Built with quality and care, this 3-bedroom, 2-bath custom home sits on a scenic wooded lot and offers a perfect blend of comfort, style, and functionality without the wait of new construction. The heart of the home features a spacious kitchen outfitted with stainless steel KitchenAid appliances, ideal for everyday living and entertaining alike. Soaring ceilings and large windows fill the open-concept living area with natural light, and a wood-burning fireplace creates a cozy focal point. The formal dining room is perfect for gatherings, and the sliding glass door opens to a wood deck with serene wooded views. The primary suite offers a peaceful retreat with a walk-in closet and a spa-inspired ensuite bathroom, complete with a large soaker tub, walk-in tiled shower, and dual vanity. Additional highlights include a full laundry room with washer, dryer, and utility sink, a full unfinished basement ready for your customization, and a 3-car garage. This is a partially furnished property including Living Room, Dining Room, and some televisions - any furniture not needed by the tenant can be removed. Cameras in-use on property and will remain with access switched to Tenant. Located minutes from Crown Point, downtown Lowell, and I-65, this home offers convenient access to dining, shopping, and commuting, set in a quiet, custom-home community. Opportunities like this are rare, schedule your tour today! This home is available for either sale or rent.
Home Details
Home Type
- Single Family
Est. Annual Taxes
- $2,409
Year Built
- Built in 2023
Lot Details
- Lot Dimensions are 137x300x88x119x192
Parking
- 3 Car Garage
- Driveway
Home Design
- Brick Exterior Construction
Interior Spaces
- 2,108 Sq Ft Home
- Wood Burning Fireplace
- Entrance Foyer
- Family Room
- Living Room with Fireplace
- Breakfast Room
- Formal Dining Room
- Basement Fills Entire Space Under The House
Kitchen
- Range Hood
- Microwave
- Dishwasher
Flooring
- Wood
- Carpet
Bedrooms and Bathrooms
- 3 Bedrooms
- 3 Potential Bedrooms
- Main Floor Bedroom
- Bathroom on Main Level
- 2 Full Bathrooms
- Dual Sinks
- Soaking Tub
- Separate Shower
Laundry
- Laundry Room
- Dryer
- Washer
- Sink Near Laundry
Utilities
- Central Air
- Heating System Uses Natural Gas
- Well
Community Details
- Limit on the number of pets
- Pet Deposit Required
- Dogs Allowed
Listing and Financial Details
- Property Available on 7/1/25
- Rent includes scavenger, lawn care, snow removal
Map
Source: Midwest Real Estate Data (MRED)
MLS Number: 12403462
APN: 45-20-18-127-002.000-007
- 4136 166th Ln
- 4351-Lot 19 Willard Ln
- 4310 166th Ln
- 4231 166th Ln
- 3975-lot 88 166th Ln
- 4380-lot 16 166th Ln
- 3865-lot 86 166th Ln
- 16675 Willard Ln
- 4182 167th Ave
- 4020 166th Ln
- 4351 Willard Ln
- 5104 Southview Dr
- 18425 Alexander Ave
- 18415 Alexander Ave
- 4380 166th Ln
- 3865 166th Ln
- 3820 167th Ave
- 3820-Lot 83 167th Ave
- 3719-Lot 3 167th Ave
- 4137 167th Ave
- 306 -B Meadow Ln
- 14335 Truman St
- 13340 Edison St
- 13519 Lee St
- 2571 W 127th Place
- 481 E 127th Ln
- 451 E 127th Place
- 471 E 127th Place
- 511 E 127th Place
- 521 E 127th Place
- 484 E 127th Ave
- 12541 Virginia St
- 12535 Virginia St
- 761 S East St
- 930 Cypress Point Dr
- 1115 Sioux Dr
- 472 S Court St
- 906 E Clark St Unit A
- 1817 Elderberry Ct
- 408 Prairie St
