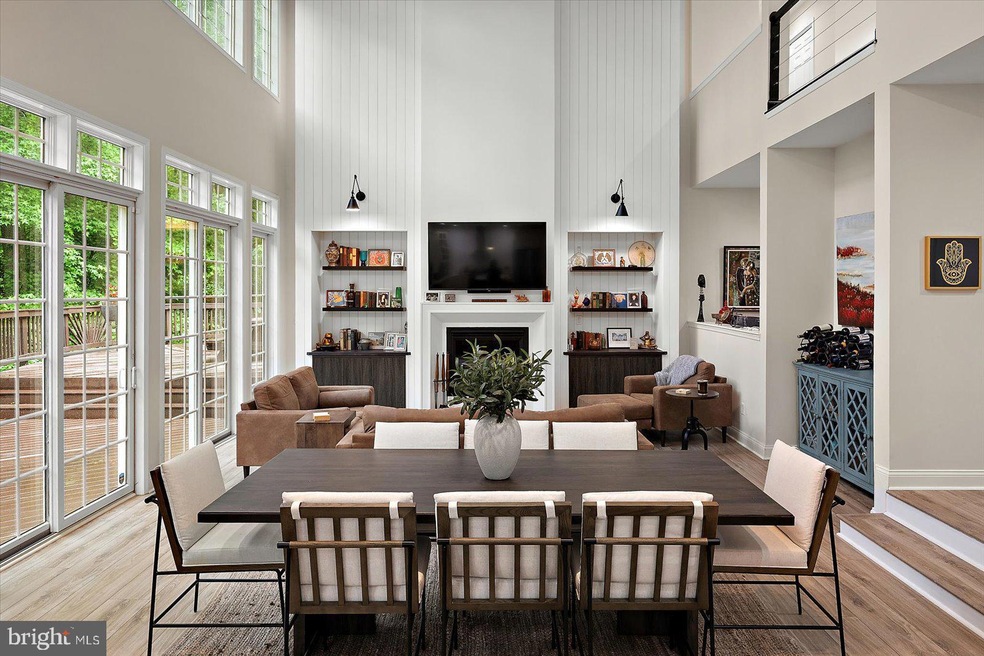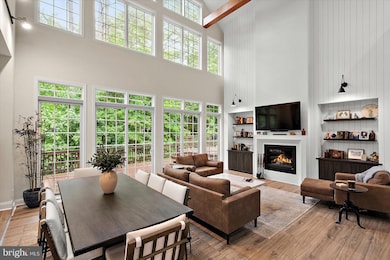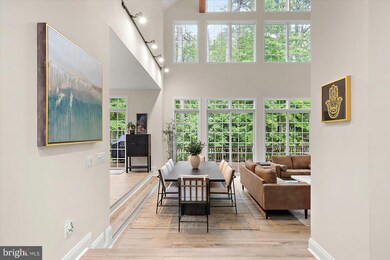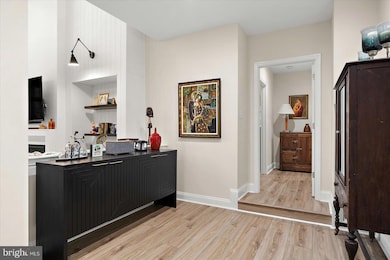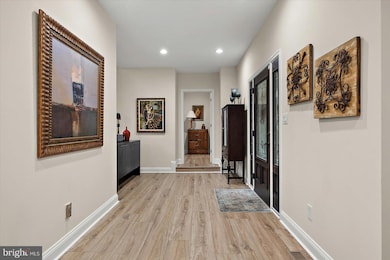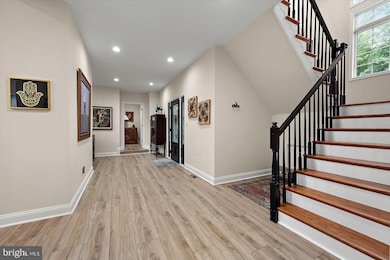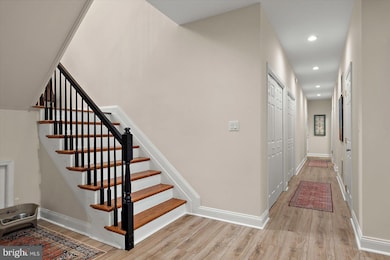
12548 Whispering Woods Dr Ocean City, MD 21842
West Ocean City NeighborhoodEstimated payment $5,651/month
Highlights
- Hot Property
- 75 Feet of Waterfront
- 0.99 Acre Lot
- Ocean City Elementary School Rated A
- Pond View
- Open Floorplan
About This Home
Beautiful 5BR/4.5BA home located in sought-after West Ocean City, set on a private 1-acre (+/-) lot with scenic pond views. Tucked away at the end of a long driveway, this home offers privacy and tranquility, just 2 miles from Ocean City and minutes to Assateague, downtown Berlin, and the West OC Harbor. Features include a spacious 3-car garage, private in-law suite with separate entrance, gas fireplace, and vaulted ceilings. The main home offers dual primary suites—one on each floor—plus a large kitchen, two laundry rooms, and two stunning stone fireplaces. Outdoor living shines with expansive decks, professional landscaping, and a custom fire pit area. Convenient to shopping, dining, and local attractions. Offered unfurnished and ready for your personal touch.
Home Details
Home Type
- Single Family
Est. Annual Taxes
- $6,909
Year Built
- Built in 2005
Lot Details
- 0.99 Acre Lot
- 75 Feet of Waterfront
- Backs to Trees or Woods
- Property is zoned A-1
HOA Fees
- $42 Monthly HOA Fees
Parking
- 3 Car Attached Garage
- 4 Driveway Spaces
- Front Facing Garage
Home Design
- Coastal Architecture
- Frame Construction
- Stone Siding
- Stick Built Home
Interior Spaces
- 4,338 Sq Ft Home
- Property has 2 Levels
- Open Floorplan
- Ceiling Fan
- Recessed Lighting
- 2 Fireplaces
- Gas Fireplace
- Pond Views
- Crawl Space
Kitchen
- Stove
- Built-In Microwave
- Kitchen Island
Flooring
- Wood
- Partially Carpeted
Bedrooms and Bathrooms
- En-Suite Bathroom
Laundry
- Dryer
- Washer
Outdoor Features
- Water Access
- Property is near a pond
- Deck
- Patio
Location
- Flood Risk
Schools
- Ocean City Elementary School
- Stephen Decatur Middle School
- Stephen Decatur High School
Utilities
- Central Heating and Cooling System
- Electric Water Heater
Community Details
- Whispering Woods Subdivision
Listing and Financial Details
- Coming Soon on 6/13/25
- Tax Lot 75
- Assessor Parcel Number 2410388651
Map
Home Values in the Area
Average Home Value in this Area
Tax History
| Year | Tax Paid | Tax Assessment Tax Assessment Total Assessment is a certain percentage of the fair market value that is determined by local assessors to be the total taxable value of land and additions on the property. | Land | Improvement |
|---|---|---|---|---|
| 2024 | $6,878 | $721,933 | $0 | $0 |
| 2023 | $5,951 | $661,767 | $0 | $0 |
| 2022 | $5,732 | $601,600 | $102,300 | $499,300 |
| 2021 | $5,658 | $591,233 | $0 | $0 |
| 2020 | $5,559 | $580,867 | $0 | $0 |
| 2019 | $5,460 | $570,500 | $102,300 | $468,200 |
| 2018 | $5,391 | $570,500 | $102,300 | $468,200 |
| 2017 | $5,403 | $570,500 | $0 | $0 |
| 2016 | $5,502 | $581,000 | $0 | $0 |
| 2015 | $4,284 | $581,000 | $0 | $0 |
| 2014 | $4,284 | $581,000 | $0 | $0 |
Property History
| Date | Event | Price | Change | Sq Ft Price |
|---|---|---|---|---|
| 02/14/2024 02/14/24 | Sold | $745,000 | -0.7% | $172 / Sq Ft |
| 12/21/2023 12/21/23 | Pending | -- | -- | -- |
| 12/18/2023 12/18/23 | Price Changed | $749,900 | -6.1% | $173 / Sq Ft |
| 09/20/2023 09/20/23 | Price Changed | $799,000 | -6.0% | $184 / Sq Ft |
| 08/24/2023 08/24/23 | For Sale | $849,900 | -- | $196 / Sq Ft |
Purchase History
| Date | Type | Sale Price | Title Company |
|---|---|---|---|
| Deed | $745,000 | Ocean Investments Title | |
| Deed | $175,000 | -- | |
| Deed | $99,900 | -- |
Mortgage History
| Date | Status | Loan Amount | Loan Type |
|---|---|---|---|
| Open | $745,000 | New Conventional | |
| Previous Owner | $75,000 | Credit Line Revolving | |
| Previous Owner | $359,000 | New Conventional | |
| Previous Owner | $50,000 | Credit Line Revolving | |
| Closed | -- | No Value Available |
Similar Homes in Ocean City, MD
Source: Bright MLS
MLS Number: MDWO2031298
APN: 10-388651
- 9836 Winding Trail Dr
- 9717-5 Village Ln Unit 9709E
- 9827 Winding Trail Dr
- 12626 Sunset Ave Unit 62
- 9729 Village Ln Unit 9715C
- 0 Stephen Decatur Rd Unit MDWO2027520
- 0 Stephen Decatur Hwy Unit MDWO2030098
- 12428 Sea Oaks Ln Unit 4
- 9800 Mooring View Ln Unit 3
- 12437 Oak Leaf Ln Unit 6
- 9824 Salt Life Ln
- 12434 Sea Oaks Ln Unit 2
- 9816 Salt Life Ln
- 2 Coastal Dr
- 12435 Sea Oaks Ln Unit 3
- 12390 Sea Oaks Ln Unit 1
- 12371 Sea Oaks Ln Unit 1
- 12452 Sea Oaks Ln Unit 5
- 12455 Sea Oaks Ln Unit 4
- 12427 Beach Life Ln
