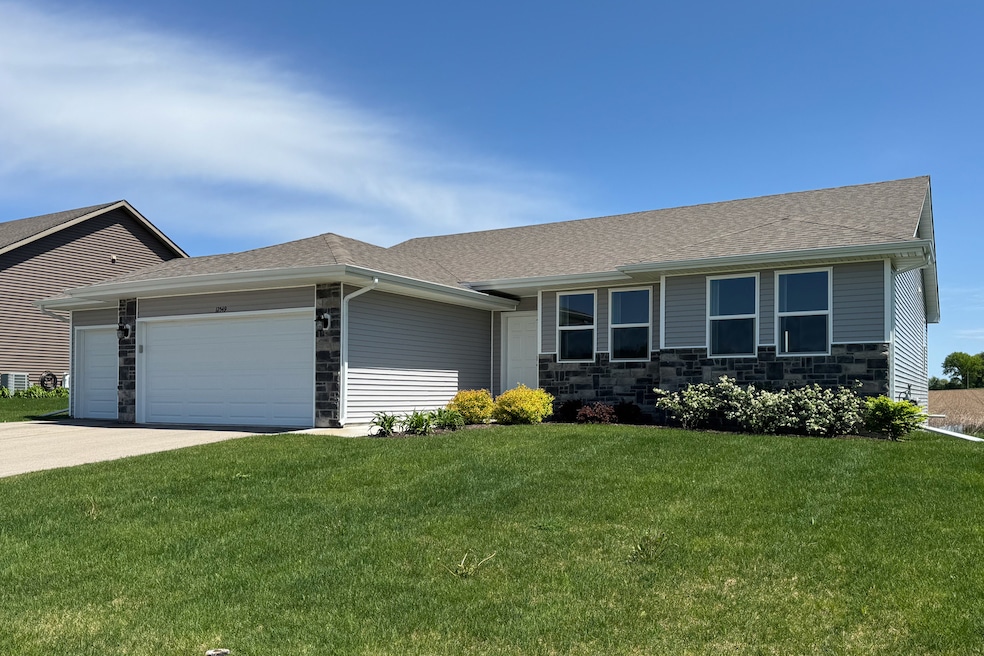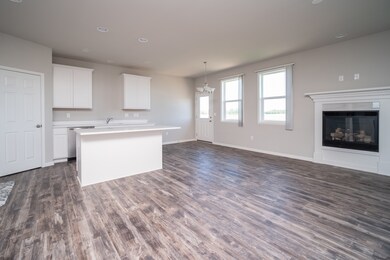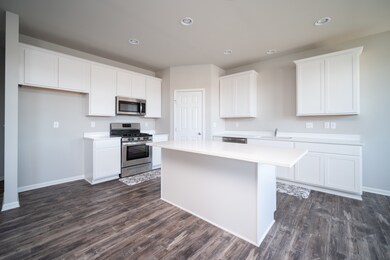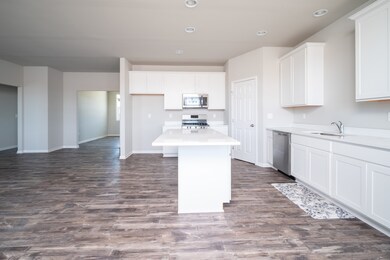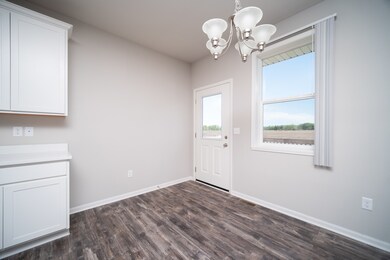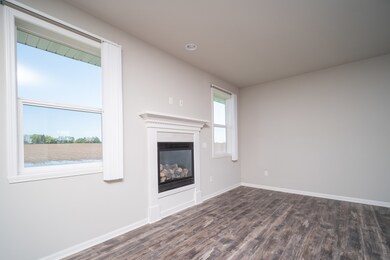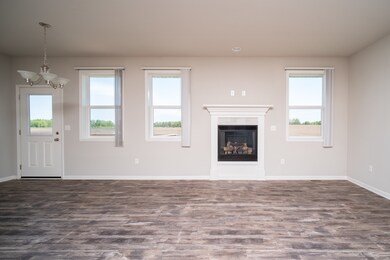
12549 New York St Loves Park, IL 61111
Highlights
- 3 Car Attached Garage
- 1-Story Property
- Forced Air Heating and Cooling System
About This Home
As of September 2024Only 2 years old! Shows like brand new! Very well appointed 1784sqft split-bedroom ranch home in super-popular Central Park sub with Belvidere North schools! Partially exposed "English basement" backing up to peaceful AG land! Formal entry with dining room/office flex space. Wide open layout between great room and kitchen, high-eff fireplace with quartz and wood surround and 9' ceilings on entire main floor. LVP flooring throughout - not a stitch of carpeting except on stairs to basement! Kitchen features corner pantry with tons of storage, stainless appliances, white shaker cabinets with crown and beautiful white quartz countertops. Primary suite provides for a walk-in closet and spacious bath with walk-in shower. Other2 bedrooms at the other end of the home share a hall bath with the same finishes as the kitchen. First floor laundry off the3-car garage. Wrought iron spindle staircase leads to the lower level with nearly 1,800sqft of finishable living space with massive potential for more bedrooms and a bath. Established lawn and perennials planted. HEIL furnace and air! Elevated and expandable deck. All white millwork and interior doors. Wonderful layout and excellent value. Under 5 minutes to I-90,Costco, Mercyhealth, Rock Cut and some of the area's finest dining.
Home Details
Home Type
- Single Family
Est. Annual Taxes
- $8,732
Year Built
- Built in 2022
Lot Details
- Lot Dimensions are 85x85x136x120
HOA Fees
- $25 Monthly HOA Fees
Parking
- 3 Car Attached Garage
Home Design
- Vinyl Siding
Interior Spaces
- 1,784 Sq Ft Home
- 1-Story Property
- Unfinished Basement
- Basement Fills Entire Space Under The House
Bedrooms and Bathrooms
- 3 Bedrooms
- 3 Potential Bedrooms
- 2 Full Bathrooms
Utilities
- Forced Air Heating and Cooling System
- Heating System Uses Natural Gas
Ownership History
Purchase Details
Purchase Details
Purchase Details
Purchase Details
Similar Homes in the area
Home Values in the Area
Average Home Value in this Area
Purchase History
| Date | Type | Sale Price | Title Company |
|---|---|---|---|
| Grant Deed | $2,514,300 | Security First Title | |
| Deed | $1,592,000 | -- | |
| Deed | -- | -- | |
| Deed | -- | -- | |
| Administrators Deed | -- | -- |
Property History
| Date | Event | Price | Change | Sq Ft Price |
|---|---|---|---|---|
| 07/16/2025 07/16/25 | Pending | -- | -- | -- |
| 06/26/2025 06/26/25 | For Sale | $339,900 | +2.1% | $191 / Sq Ft |
| 09/17/2024 09/17/24 | Sold | $333,000 | +2.5% | $187 / Sq Ft |
| 07/21/2024 07/21/24 | Pending | -- | -- | -- |
| 07/18/2024 07/18/24 | Price Changed | $324,900 | -4.4% | $182 / Sq Ft |
| 05/21/2024 05/21/24 | For Sale | $339,900 | -- | $191 / Sq Ft |
Tax History Compared to Growth
Tax History
| Year | Tax Paid | Tax Assessment Tax Assessment Total Assessment is a certain percentage of the fair market value that is determined by local assessors to be the total taxable value of land and additions on the property. | Land | Improvement |
|---|---|---|---|---|
| 2024 | $9,251 | $116,905 | $8,333 | $108,572 |
| 2023 | $9,251 | $102,743 | $8,333 | $94,410 |
| 2022 | $9,072 | $102,743 | $8,333 | $94,410 |
| 2021 | $474 | $5,333 | $5,333 | $0 |
| 2020 | $511 | $5,333 | $5,333 | $0 |
| 2019 | $496 | $5,333 | $5,333 | $0 |
| 2018 | $523 | $5,333 | $5,333 | $0 |
| 2017 | $526 | $5,360 | $5,360 | $0 |
| 2016 | $56 | $562 | $562 | $0 |
| 2015 | $29 | $562 | $562 | $0 |
| 2014 | $25,098 | $562 | $562 | $0 |
Agents Affiliated with this Home
-
Jesus Perez

Seller's Agent in 2025
Jesus Perez
Realty of America, LLC
(630) 878-9064
433 Total Sales
-
Ryan Petry

Seller's Agent in 2024
Ryan Petry
Keller Williams Realty Signature
(815) 262-1372
292 Total Sales
-
Jane Lee

Buyer's Agent in 2024
Jane Lee
RE/MAX
(847) 420-8866
2,360 Total Sales
Map
Source: Midwest Real Estate Data (MRED)
MLS Number: 12061688
APN: 03-31-427-003
- 12616 New York St
- 12620 New York St
- 1014 Forest Garden Dr
- 910 Stuyvesant Dr
- 906 Stuyvesant Dr
- 12112 Laurel Ln
- 12499 Ayrshire Ln
- 12725 Ashfield Rd
- 12169 Ayrshire Ln
- 173 Callaway Cove
- 12379 Cameron Ct
- 152 Castle Wynd Dr
- 12830 Beloit Rd
- 11363 Bridgeport Place
- 11999 Oakridge Rd
- 11301 Bridgeport Place
- 11477 Inverway
- 11920 Hunterston Dr
- 17 Thistle Trail
