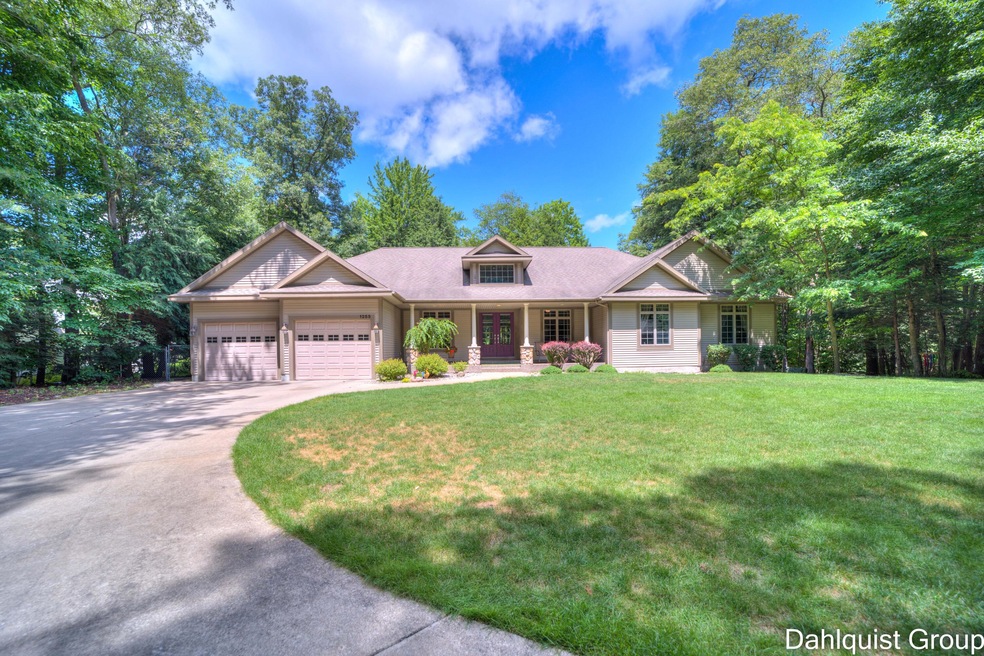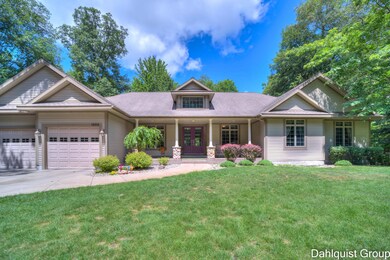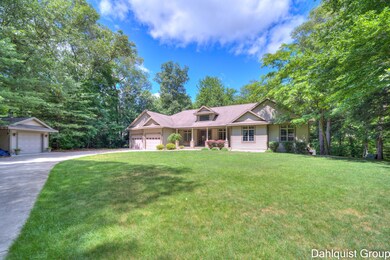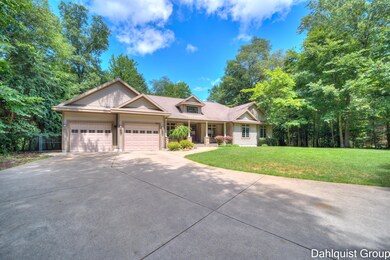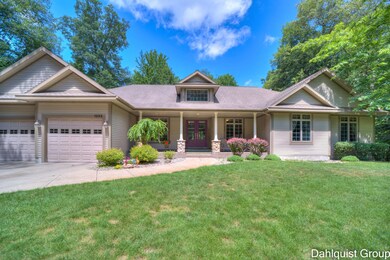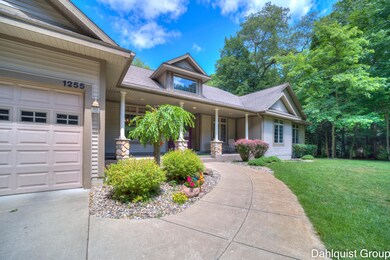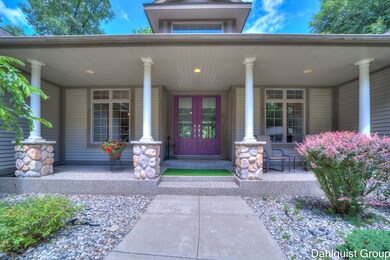
1255 Allendale Dr Muskegon, MI 49445
Estimated Value: $610,000 - $730,000
Highlights
- 164 Feet of Waterfront
- Deck
- Wooded Lot
- Maid or Guest Quarters
- Recreation Room
- Wood Flooring
About This Home
As of August 2022This one owner home could be the one you have been waiting for. This home is tucked back in the woods on a private drive yet close to schools, shopping and restaurants.
When you pull in the driveway you will love the exterior of this home and the welcoming front porch. Walk in the front door into the foyer where you will find a formal dining on the left and an office on the right. Head to the kitchen where you will see granite countertops, top of the line appliances, large kitchen island with sink, eating area, and wine bar. Off the kitchen is the laundry room/half bath, large walk in pantry and mud room. The living room has floor to ceiling windows over looking the peaceful backyard and creek. Down the extra wide hallway you will find the primary suite, 2 additional bedrooms and full bathroom. The primary suite is spacious and stunning with a sitting area, soaker tub, walk in closet and separate area with shower and toilet. The lower walk out level is an entertainers dream or could be used as an in law suite. Full kitchen with all appliances, additional bedroom, and full bathroom. You will also find a full bar with sink and fridge, family room with gas log fireplace and recreation room. The lower level offers tons of storage space too. If you are looking for garage space don't look any further, this home has 2 stalls attached to the home and an additional 26 x 36 detached garage and a 16 x 14 shed. Call today for your private showing!
Home Details
Home Type
- Single Family
Est. Annual Taxes
- $4,439
Year Built
- Built in 1999
Lot Details
- 1 Acre Lot
- Lot Dimensions are 424x164
- 164 Feet of Waterfront
- Shrub
- Terraced Lot
- Sprinkler System
- Wooded Lot
- Garden
- Back Yard Fenced
Parking
- 2 Car Garage
- Garage Door Opener
Home Design
- Composition Roof
- Vinyl Siding
Interior Spaces
- 5,324 Sq Ft Home
- 1-Story Property
- Wet Bar
- Ceiling Fan
- Gas Log Fireplace
- Mud Room
- Family Room with Fireplace
- Living Room
- Dining Area
- Recreation Room
- Water Views
Kitchen
- Eat-In Kitchen
- Range
- Microwave
- Dishwasher
- Kitchen Island
- Trash Compactor
Flooring
- Wood
- Ceramic Tile
Bedrooms and Bathrooms
- 4 Bedrooms | 3 Main Level Bedrooms
- Maid or Guest Quarters
- Whirlpool Bathtub
Laundry
- Laundry on main level
- Dryer
- Washer
Basement
- Walk-Out Basement
- Basement Fills Entire Space Under The House
Outdoor Features
- Deck
- Porch
Utilities
- Forced Air Heating and Cooling System
- Heating System Uses Natural Gas
- Well
- Natural Gas Water Heater
- Water Softener is Owned
- Septic System
Ownership History
Purchase Details
Home Financials for this Owner
Home Financials are based on the most recent Mortgage that was taken out on this home.Similar Homes in Muskegon, MI
Home Values in the Area
Average Home Value in this Area
Purchase History
| Date | Buyer | Sale Price | Title Company |
|---|---|---|---|
| Mcaree Kaleb | $589,900 | None Listed On Document |
Mortgage History
| Date | Status | Borrower | Loan Amount |
|---|---|---|---|
| Previous Owner | Faino Ronald L | $285,000 | |
| Previous Owner | Faino Ronald L | $211,000 | |
| Previous Owner | Faino Ronald L | $95,000 | |
| Previous Owner | Faino Ronald L | $230,000 | |
| Previous Owner | Faino Ronald L | $150,000 |
Property History
| Date | Event | Price | Change | Sq Ft Price |
|---|---|---|---|---|
| 08/05/2022 08/05/22 | Sold | $589,900 | 0.0% | $111 / Sq Ft |
| 07/25/2022 07/25/22 | Pending | -- | -- | -- |
| 07/21/2022 07/21/22 | Price Changed | $589,900 | -1.7% | $111 / Sq Ft |
| 07/13/2022 07/13/22 | For Sale | $599,900 | -- | $113 / Sq Ft |
Tax History Compared to Growth
Tax History
| Year | Tax Paid | Tax Assessment Tax Assessment Total Assessment is a certain percentage of the fair market value that is determined by local assessors to be the total taxable value of land and additions on the property. | Land | Improvement |
|---|---|---|---|---|
| 2024 | $3,735 | $364,700 | $0 | $0 |
| 2023 | $3,572 | $304,600 | $0 | $0 |
| 2022 | $4,558 | $248,600 | $0 | $0 |
| 2021 | $4,439 | $216,700 | $0 | $0 |
| 2020 | $4,387 | $224,000 | $0 | $0 |
| 2019 | $4,307 | $209,000 | $0 | $0 |
| 2018 | $4,259 | $188,700 | $0 | $0 |
| 2017 | $4,309 | $157,700 | $0 | $0 |
| 2016 | $1,467 | $144,500 | $0 | $0 |
| 2015 | -- | $128,100 | $0 | $0 |
| 2014 | -- | $136,900 | $0 | $0 |
| 2013 | -- | $121,000 | $0 | $0 |
Agents Affiliated with this Home
-
Stephanie Dahlquist

Seller's Agent in 2022
Stephanie Dahlquist
RE/MAX West
(231) 830-2272
378 Total Sales
-
Steven Schuitema

Buyer's Agent in 2022
Steven Schuitema
Nexes Realty Muskegon
(231) 759-3636
132 Total Sales
Map
Source: Southwestern Michigan Association of REALTORS®
MLS Number: 22029204
APN: 09-012-200-0013-10
- 1281 Allendale Dr
- 1235 Sherwood Dr
- 1194 Witham Rd
- 1275 Aspacia St
- 1573 N Whitehall Rd
- 1059 Lancelot Dr
- 1283 Vesta Rd
- 1327 Vesta Rd
- 935 W Fennwood Cir
- 2418 View Ln
- 702 W Wedgewood Dr
- 2233 Mills Ave
- 1725 Manistee Rd
- 0 Fremont St
- 513 Center St
- 725 Mariwood Ave
- 2113 Ruddiman Dr
- 1522 W Addison Way Unit 52
- 2737 Patricia Dr
- 1518 W Addison Way Unit 54
- 1255 Allendale Dr
- 999 W Giles Rd
- 1001 W Giles Rd
- 1311 Allendale Dr
- 1271 Allendale Dr
- 1265 Allendale Dr
- 1355 Allendale Dr
- 1040 N Robinhood Dr
- 1040 B__26 Robinhood Dr
- 1024 N Robinhood Dr
- 1056 N Robinhood Dr
- 1072 N Robinhood Dr
- 1376 Allendale Dr
- 1088 N Robinhood Dr
- 0 N Robinhood Dr
- 1104 N Robinhood Dr
- 0 Allendale Dr
- 1136 N Robinhood Dr
- 1174 E Robinhood Dr
- 1045 N Robinhood Dr
