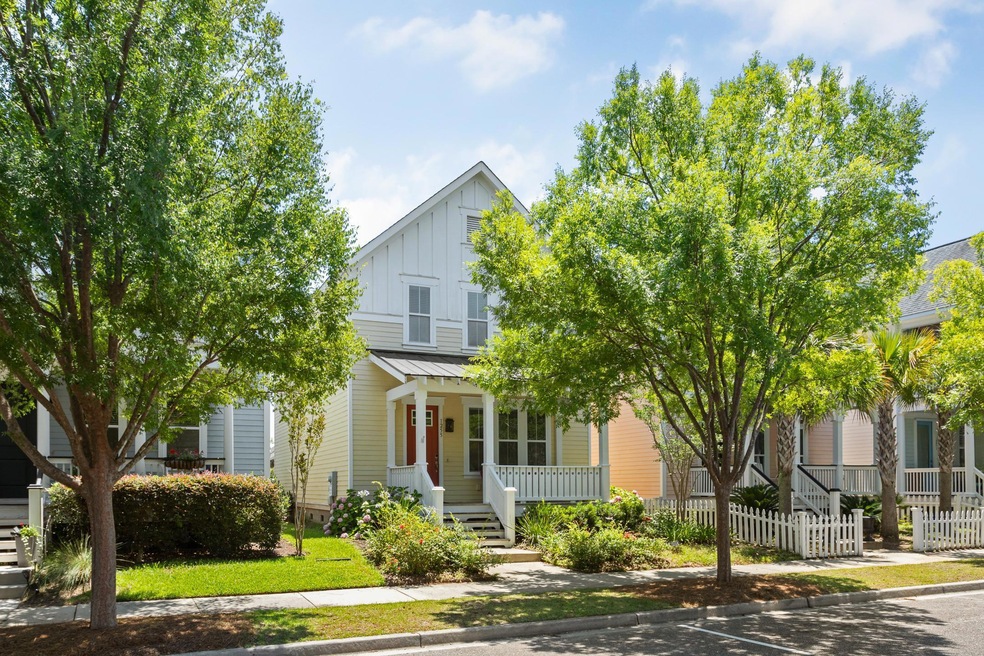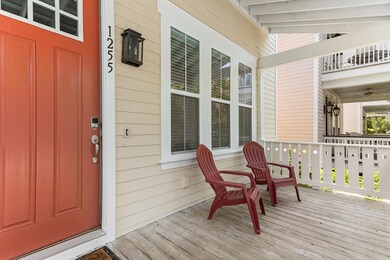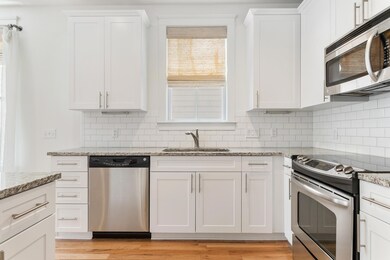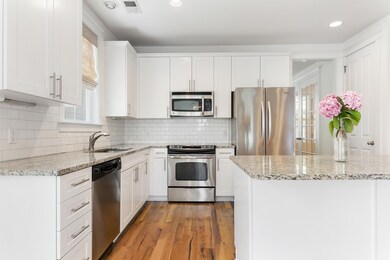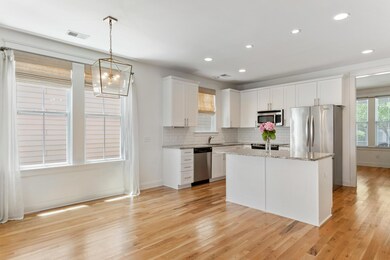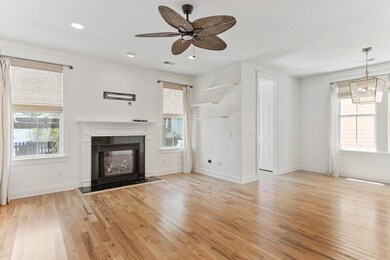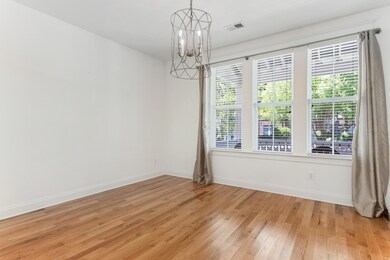
1255 Appling Dr Mount Pleasant, SC 29464
Rifle Range NeighborhoodHighlights
- Traditional Architecture
- Wood Flooring
- Community Pool
- Mamie Whitesides Elementary School Rated A
- High Ceiling
- Formal Dining Room
About This Home
As of July 2021Move-in ready home located in Watermark! Enjoy a charming and beautiful home with a full front porch perfectly accented for coastal living. Enter into a foyer that immediately takes your eye to the rear of the house to the lovely backyard retreat. To the right of the foyer is a separate dining room which flows directly into the kitchen which is open to the family room. The kitchen has a center island, white shaker-style cabinetry, granite counters, tile backsplash and stainless steel appliances. The powder bath has been upgraded to include modern fixtures and lighting. A coat closet and laundry room are located on the first floor as well as a mud room off the back door outfitted for a drop zone for book bags, coats or shoes. Upstairs you will find 3 bedrooms and 2 full bathrooms.The master bedroom is equipped with a large walk-in closet, his and hers sinks, garden tub, separate shower and upgraded lighting. Two additional bedrooms share a full bathroom and both have spacious closets. Outside, the fenced-in courtyard features a pergola and is fully landscaped with pavers and irrigated planting beds. You will not find a better space for entertaining or relaxing. The two car garage and rear parking complete the package. This lakeside neighborhood has top-notch amenities. Tree-lined streets with sidewalks lead to lakefront trails and numerous pocket parks throughout the neighborhood. Ride your bike to the lakefront pool and playground. Proximity to downtown Charleston and the beaches is excellent and interstate access is nearby. This location is surrounded by all the best shopping and restaurants Mt Pleasant has to offer. This is a wonderful home in a perfect location.
Last Agent to Sell the Property
Carolina One Real Estate License #49226 Listed on: 06/20/2021

Home Details
Home Type
- Single Family
Est. Annual Taxes
- $2,533
Year Built
- Built in 2012
Lot Details
- 3,485 Sq Ft Lot
- Elevated Lot
- Wood Fence
- Level Lot
Parking
- 2 Car Garage
Home Design
- Traditional Architecture
- Architectural Shingle Roof
- Cement Siding
Interior Spaces
- 1,932 Sq Ft Home
- 2-Story Property
- Smooth Ceilings
- High Ceiling
- Ceiling Fan
- Stubbed Gas Line For Fireplace
- Entrance Foyer
- Family Room with Fireplace
- Formal Dining Room
- Crawl Space
- Laundry Room
Kitchen
- Eat-In Kitchen
- Dishwasher
- Kitchen Island
Flooring
- Wood
- Stone
Bedrooms and Bathrooms
- 3 Bedrooms
- Walk-In Closet
- Garden Bath
Outdoor Features
- Patio
- Exterior Lighting
- Front Porch
Location
- Property is near a bus stop
Schools
- Jennie Moore Elementary School
- Laing Middle School
- Lucy Beckham High School
Utilities
- Cooling Available
- Forced Air Heating System
- Tankless Water Heater
Community Details
Overview
- Watermark Subdivision
Recreation
- Community Pool
- Park
- Trails
Ownership History
Purchase Details
Home Financials for this Owner
Home Financials are based on the most recent Mortgage that was taken out on this home.Purchase Details
Home Financials for this Owner
Home Financials are based on the most recent Mortgage that was taken out on this home.Purchase Details
Home Financials for this Owner
Home Financials are based on the most recent Mortgage that was taken out on this home.Purchase Details
Home Financials for this Owner
Home Financials are based on the most recent Mortgage that was taken out on this home.Purchase Details
Similar Homes in Mount Pleasant, SC
Home Values in the Area
Average Home Value in this Area
Purchase History
| Date | Type | Sale Price | Title Company |
|---|---|---|---|
| Deed | $645,550 | None Listed On Document | |
| Deed | $518,000 | None Available | |
| Deed | $443,000 | -- | |
| Deed | $334,977 | -- | |
| Deed | $150,176 | -- |
Mortgage History
| Date | Status | Loan Amount | Loan Type |
|---|---|---|---|
| Previous Owner | $516,440 | New Conventional | |
| Previous Owner | $517,900 | VA | |
| Previous Owner | $76,668 | Credit Line Revolving | |
| Previous Owner | $417,000 | New Conventional | |
| Previous Owner | $259,977 | New Conventional |
Property History
| Date | Event | Price | Change | Sq Ft Price |
|---|---|---|---|---|
| 07/16/2021 07/16/21 | Sold | $645,550 | +2.5% | $334 / Sq Ft |
| 06/22/2021 06/22/21 | Pending | -- | -- | -- |
| 06/20/2021 06/20/21 | For Sale | $630,000 | +21.6% | $326 / Sq Ft |
| 10/08/2019 10/08/19 | Sold | $518,000 | 0.0% | $268 / Sq Ft |
| 09/08/2019 09/08/19 | Pending | -- | -- | -- |
| 08/30/2019 08/30/19 | For Sale | $518,000 | +16.9% | $268 / Sq Ft |
| 06/19/2015 06/19/15 | Sold | $443,000 | -0.4% | $226 / Sq Ft |
| 05/04/2015 05/04/15 | Pending | -- | -- | -- |
| 04/29/2015 04/29/15 | For Sale | $445,000 | -- | $227 / Sq Ft |
Tax History Compared to Growth
Tax History
| Year | Tax Paid | Tax Assessment Tax Assessment Total Assessment is a certain percentage of the fair market value that is determined by local assessors to be the total taxable value of land and additions on the property. | Land | Improvement |
|---|---|---|---|---|
| 2023 | $2,533 | $25,820 | $0 | $0 |
| 2022 | $2,340 | $25,820 | $0 | $0 |
| 2021 | $2,100 | $20,720 | $0 | $0 |
| 2020 | $7,131 | $20,720 | $0 | $0 |
| 2019 | $1,865 | $17,720 | $0 | $0 |
| 2017 | $1,839 | $17,720 | $0 | $0 |
| 2016 | $1,750 | $17,720 | $0 | $0 |
| 2015 | $1,424 | $15,410 | $0 | $0 |
| 2014 | -- | $0 | $0 | $0 |
| 2011 | -- | $0 | $0 | $0 |
Agents Affiliated with this Home
-
Nancy Hoy

Seller's Agent in 2021
Nancy Hoy
Carolina One Real Estate
(843) 746-4946
5 in this area
109 Total Sales
-
Jason Wing
J
Buyer's Agent in 2021
Jason Wing
EXP Realty LLC
(843) 696-4310
1 in this area
124 Total Sales
-
Jonathan Holt

Seller's Agent in 2019
Jonathan Holt
Keller Williams Realty Charleston West Ashley
(843) 367-8325
114 Total Sales
-
Charles Hamrick
C
Buyer's Agent in 2015
Charles Hamrick
Carolina One Real Estate
(843) 886-8110
6 in this area
23 Total Sales
Map
Source: CHS Regional MLS
MLS Number: 21016647
APN: 560-06-00-153
- 1583 Paradise Lake Dr
- 1474 Blue Cascade Dr
- 1443 Cambridge Lakes Dr Unit B208
- 1588 Paradise Lake Dr
- 1700 Paradise Lake Dr
- 1615 Paradise Lake Dr
- 1048 Bowman Woods Dr
- 1128 Melvin Bennett Rd
- 1309 Llewellyn Rd
- 1412 Oaklanding Rd
- 1406 Oaklanding Rd
- 1392 Founders Way
- 1111 Kilarney Rd
- 1224 Decoy Ct
- 1261 Gannett Rd
- 1535 Low Park St
- 1510 Cecile St
- 1433 Oaklanding Rd
- 1363 Rivella Dr
- 1515 Hidalgo Dr
