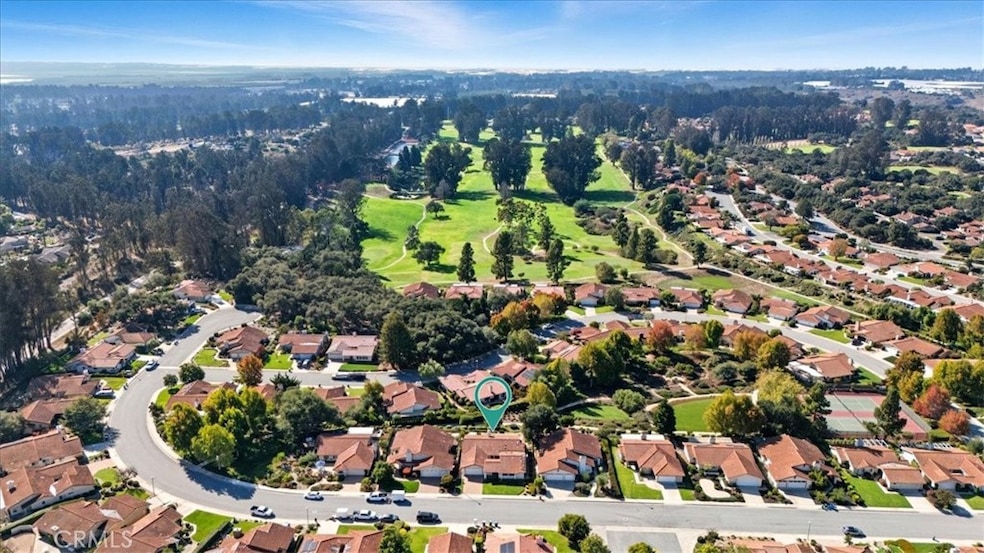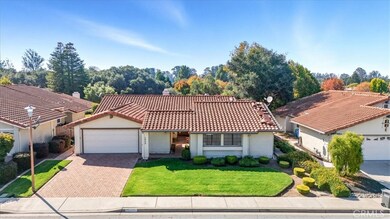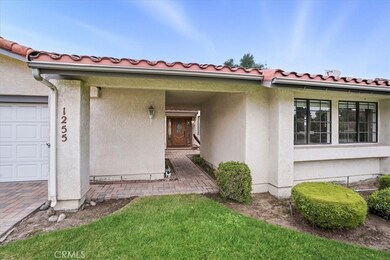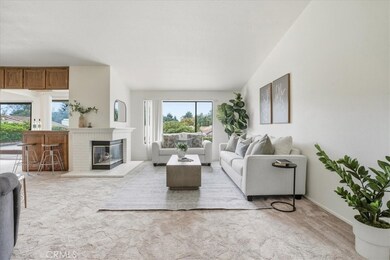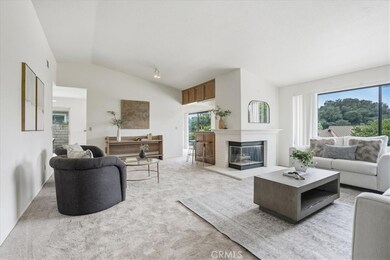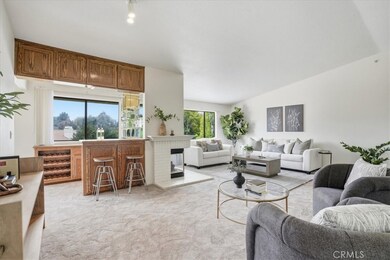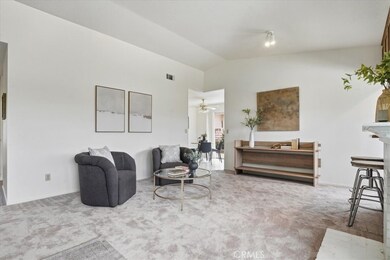1255 Black Sage Cir Nipomo, CA 93444
Blacklake NeighborhoodEstimated payment $5,080/month
Highlights
- Primary Bedroom Suite
- Lawn
- 2 Car Attached Garage
- View of Hills
- Tennis Courts
- Eat-In Kitchen
About This Home
Welcome to Crown Pointe at Blacklake Golf Course Community, where resort-style living meets single-level comfort in this 2,136 square foot home. Close to three 9-hole golf courses, Bar + Grill, community tennis courts, and Blacklake Swim Club, plus the home includes a golf cart. Step inside to discover an entertainer's dream with a custom built-in bar and thoughtful floor plan. The kitchen features recessed lighting and abundant cabinet storage, flowing into a dining area with side yard access. A separate formal dining room opens to the backyard, while the living room centers around a cozy fireplace. The home offers three spacious bedrooms, two with generous closet spaces. The primary suite features an ensuite bathroom with soaking tub, separate shower, and dual vanities. The secondary bedrooms share a well-designed Jack-and-Jill bathroom, with each room having access to own toilet and sink vanity and connected by a shared shower. A convenient half bath at the entrance accommodates guests. Outside, the backyard's concrete patio creates an ideal space for outdoor entertaining and California indoor-outdoor living. The 7,000 sq ft lot includes a paver driveway leading to an oversized attached two-car garage with built-in storage, plus a separate indoor laundry area. With easy access to Highway 101, nearby wine country, and some of the Central Coast's finest golf courses just miles away, this Crown Pointe gem offers the perfect blend of recreation, convenience, and comfortable living. Information deemed reliable but not guaranteed. Contact your Realtor today for a showing.
Listing Agent
BHGRE HAVEN PROPERTIES Brokerage Phone: 805-441-1419 License #01931796 Listed on: 10/08/2025

Home Details
Home Type
- Single Family
Est. Annual Taxes
- $4,914
Year Built
- Built in 1987
Lot Details
- 7,000 Sq Ft Lot
- Landscaped
- Sprinkler System
- Lawn
HOA Fees
- $190 Monthly HOA Fees
Parking
- 2 Car Attached Garage
- Parking Available
Home Design
- Entry on the 1st floor
- Turnkey
- Planned Development
- Slab Foundation
- Tile Roof
- Stucco
Interior Spaces
- 2,136 Sq Ft Home
- 1-Story Property
- Dry Bar
- Recessed Lighting
- Entryway
- Living Room with Fireplace
- Dining Room
- Views of Hills
Kitchen
- Eat-In Kitchen
- Gas Range
- Microwave
- Kitchen Island
- Disposal
Flooring
- Carpet
- Laminate
- Vinyl
Bedrooms and Bathrooms
- 3 Main Level Bedrooms
- Primary Bedroom Suite
- Jack-and-Jill Bathroom
- Dual Vanity Sinks in Primary Bathroom
- Soaking Tub
- Bathtub with Shower
- Walk-in Shower
Laundry
- Laundry Room
- Dryer
- Washer
Outdoor Features
- Concrete Porch or Patio
- Exterior Lighting
Utilities
- Central Heating
- Natural Gas Connected
- Gas Water Heater
Listing and Financial Details
- Tax Lot 46
- Tax Tract Number 1109
- Assessor Parcel Number 091414029
- Seller Considering Concessions
Community Details
Overview
- Blacklake Crown Pointe Association, Phone Number (805) 938-3131
- Goetz Manderley HOA
- Nipomo Subdivision
Recreation
- Tennis Courts
Security
- Resident Manager or Management On Site
Map
Home Values in the Area
Average Home Value in this Area
Tax History
| Year | Tax Paid | Tax Assessment Tax Assessment Total Assessment is a certain percentage of the fair market value that is determined by local assessors to be the total taxable value of land and additions on the property. | Land | Improvement |
|---|---|---|---|---|
| 2025 | $4,914 | $369,373 | $147,359 | $222,014 |
| 2024 | $4,878 | $362,131 | $144,470 | $217,661 |
| 2023 | $4,878 | $355,032 | $141,638 | $213,394 |
| 2022 | $4,831 | $348,071 | $138,861 | $209,210 |
| 2021 | $3,669 | $341,247 | $136,139 | $205,108 |
| 2020 | $3,627 | $337,749 | $134,744 | $203,005 |
| 2019 | $3,603 | $331,127 | $132,102 | $199,025 |
| 2018 | $3,559 | $324,635 | $129,512 | $195,123 |
| 2017 | $3,486 | $318,271 | $126,973 | $191,298 |
| 2016 | $3,289 | $312,032 | $124,484 | $187,548 |
| 2015 | $3,241 | $307,346 | $122,615 | $184,731 |
| 2014 | $3,122 | $301,327 | $120,214 | $181,113 |
Property History
| Date | Event | Price | List to Sale | Price per Sq Ft |
|---|---|---|---|---|
| 10/24/2025 10/24/25 | Pending | -- | -- | -- |
| 10/08/2025 10/08/25 | For Sale | $850,000 | -- | $398 / Sq Ft |
Purchase History
| Date | Type | Sale Price | Title Company |
|---|---|---|---|
| Quit Claim Deed | -- | None Listed On Document | |
| Quit Claim Deed | -- | None Listed On Document | |
| Interfamily Deed Transfer | -- | None Available |
Source: California Regional Multiple Listing Service (CRMLS)
MLS Number: SC25214303
APN: 091-414-029
- 639 Barberry Way
- 1337 Black Sage Cir
- 1150 Redberry Place
- 1060 Dawn Rd
- 1225 Dawn Rd
- 1276 Pomeroy Rd
- 1024 Maggie Ln
- 1018 Joseph Ct
- 1354 Trail View Place
- 1084 Emma Ln
- 961 Jacqueline Place
- 977 Jacqueline Place
- 462 Camino Perillo
- 808 Albert Way
- 708 Albert Way
- 0 Albert Way
- 1790 Calle Laguna
- 1441 Vicki Ln
- 1539 Vista Tesoro Place
- 1777 Northwood Rd
