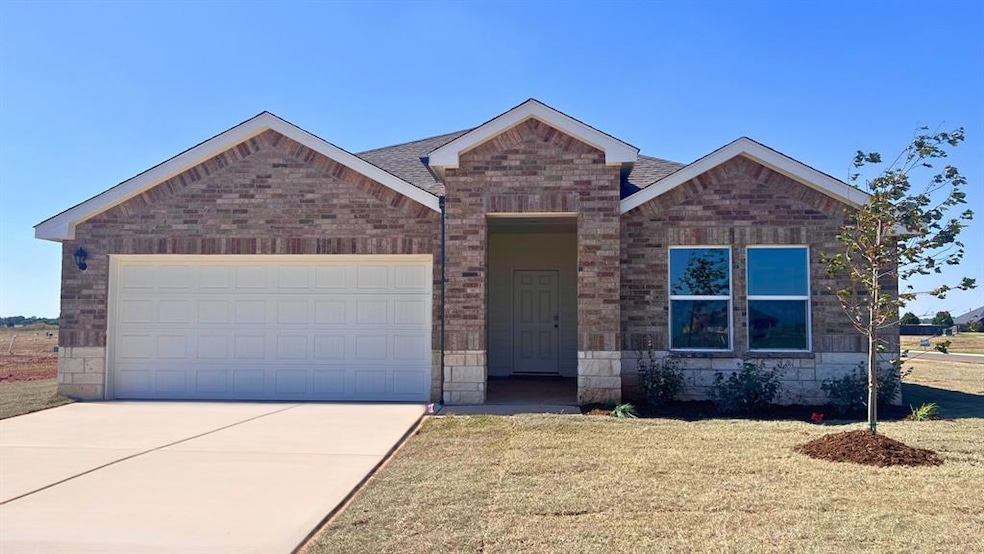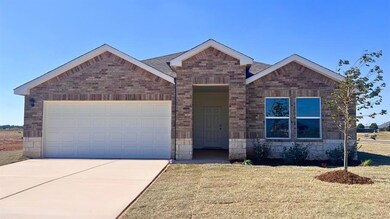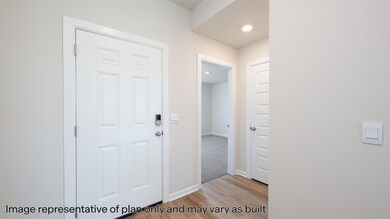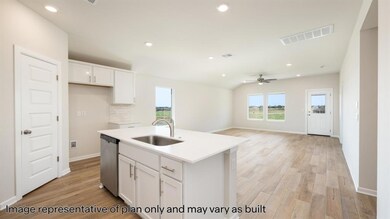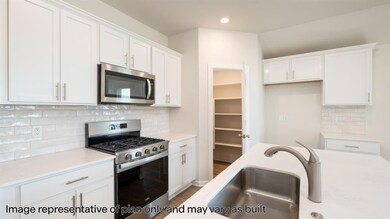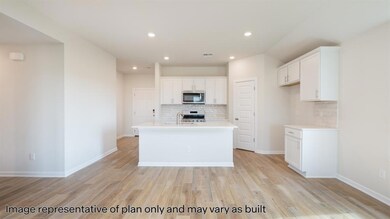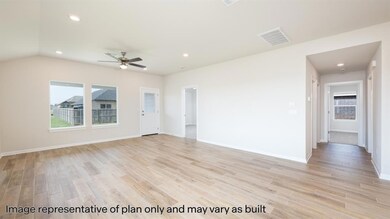1255 Burlywood Ln Piedmont, OK 73078
Estimated payment $1,882/month
Highlights
- Traditional Architecture
- Whirlpool Bathtub
- Covered Patio or Porch
- Piedmont Elementary School Rated A-
- Corner Lot
- 3-minute walk to Piedmont Community Park
About This Home
Choose Your Savings! Get a special interest rate as low as 3.99% (4.825% APR) FHA/30-yr fixed AND up to $5,000 toward closing costs with DHI Mortgage. OR Get a special interest rate of 4.99% (5.843% APR) FHA/30-yr fixed AND up to $15,000 toward flex cash and closing costs with DHI Mortgage. *Homes must close by 1/30/2026. THE ELGIN — 4 BED | 2 BATH | 1,614 SQ. FT. The Elgin delivers a smart layout with refined finishes throughout, ideal for Piedmont living. The kitchen showcases quartz countertops, stainless Whirlpool® appliances, and a subway tile backsplash that adds timeless appeal. Wood-look tile flooring flows through the main areas, and energy-efficient construction, full sod with irrigation, and the Home is Connected® smart-home system come standard — featuring a camera doorbell, control panel, Kwikset® keypad lock, and smart switches. The Elgin combines thoughtful design and practical style in a perfectly sized home.
Home Details
Home Type
- Single Family
Year Built
- Built in 2025 | Under Construction
Lot Details
- 9,888 Sq Ft Lot
- Corner Lot
- Sprinkler System
HOA Fees
- $29 Monthly HOA Fees
Parking
- 2 Car Attached Garage
- Driveway
Home Design
- Home is estimated to be completed on 9/30/25
- Traditional Architecture
- Pillar, Post or Pier Foundation
- Brick Frame
- Composition Roof
Interior Spaces
- 1,614 Sq Ft Home
- 1-Story Property
- Inside Utility
Kitchen
- Walk-In Pantry
- Gas Oven
- Gas Range
- Free-Standing Range
Flooring
- Carpet
- Tile
Bedrooms and Bathrooms
- 4 Bedrooms
- 2 Full Bathrooms
- Whirlpool Bathtub
Home Security
- Smart Home
- Fire and Smoke Detector
Outdoor Features
- Covered Patio or Porch
Schools
- Piedmont Elementary School
- Piedmont Middle School
- Piedmont High School
Utilities
- Central Heating and Cooling System
- Tankless Water Heater
Community Details
- Association fees include maintenance common areas
- Mandatory home owners association
Listing and Financial Details
- Legal Lot and Block 016 / 005
Map
Home Values in the Area
Average Home Value in this Area
Property History
| Date | Event | Price | List to Sale | Price per Sq Ft |
|---|---|---|---|---|
| 11/11/2025 11/11/25 | Price Changed | $302,990 | +4.8% | $188 / Sq Ft |
| 10/14/2025 10/14/25 | Price Changed | $289,000 | -0.3% | $179 / Sq Ft |
| 10/04/2025 10/04/25 | Price Changed | $290,000 | -1.7% | $180 / Sq Ft |
| 07/31/2025 07/31/25 | For Sale | $294,990 | -- | $183 / Sq Ft |
Source: MLSOK
MLS Number: 1171325
- CALI Plan at Town Central - Autumn Chase
- OZARK Plan at Town Central - Autumn Chase
- LAREDO Plan at Town Central - Autumn Chase
- KINGSTON Plan at Town Central - Autumn Chase
- ELGIN Plan at Town Central - Autumn Chase
- Rachel Plan at Town Central
- Sycamore Plan at Town Central
- 431 Red Oak Ln
- 1223 Mahogany Ln
- 1245 Mahogany Ln
- 1287 Mahogany Ln
- 1183 Walnut Brook Rd
- 1163 Walnut Brook Rd
- 1143 Walnut Brook Rd
- 1124 Burlywood Ln
- 1182 Walnut Brook Rd
- 1090 Auburn Cir
- 1164 Walnut Brook Rd
- 1243 Tawny Hills Rd
- 1232 Tawny Hills Rd
- 1421 Hickory Trail
- 1119 Polk St
- 1046 Phils Way NW
- 12544 NW 141st St
- 14001 the Brook Blvd
- 13733 the Brook Blvd
- 12729 NW 137th St
- 13413 Open Air Ln
- 13312 Beaumont Dr
- 12329 SW 31st St
- 11808 Jude Way
- 11744 NW 99th Terrace
- 12037 Ashford Dr
- 9004 NW 142nd St
- 8004 NW 160th Terrace
- 12529 Florence Ln
- 9321 NW 125th St
- 12117 Jude Way
- 9328 NW 125th St
- 9329 NW 124th St
