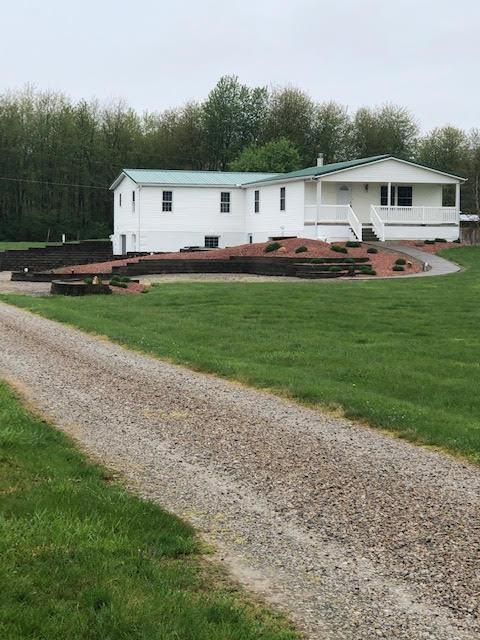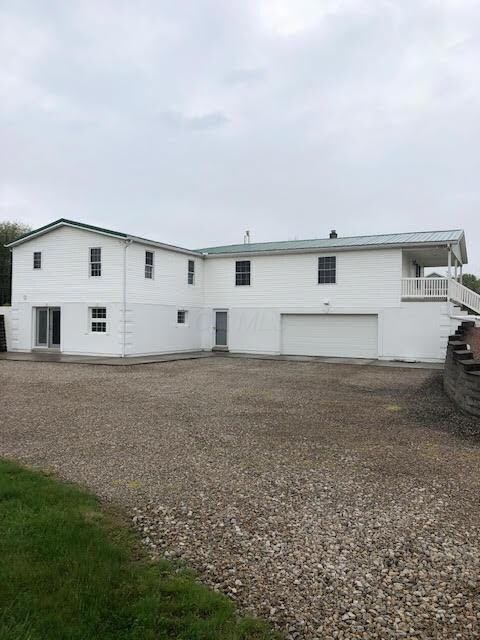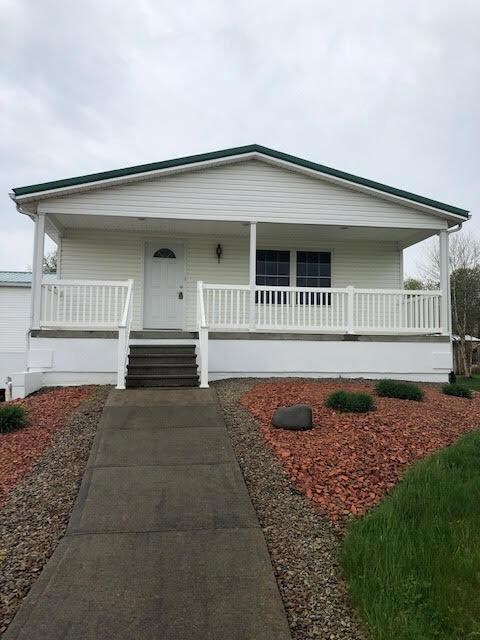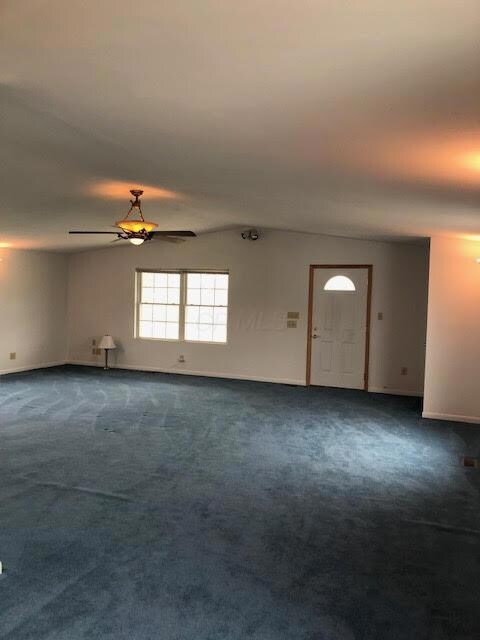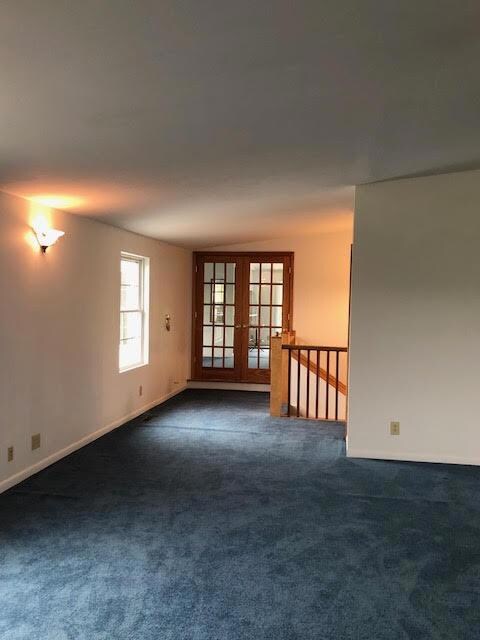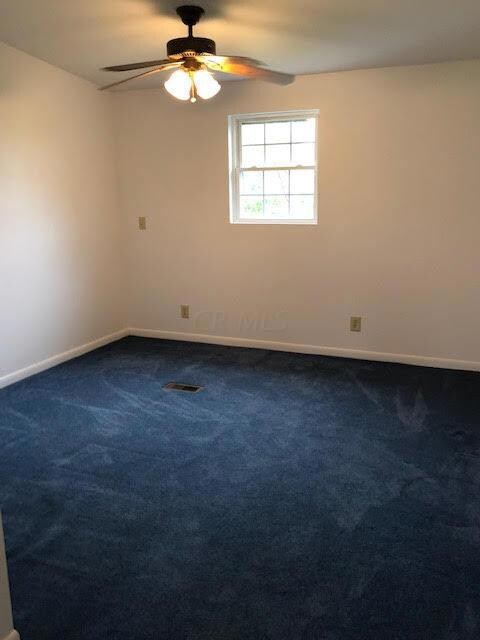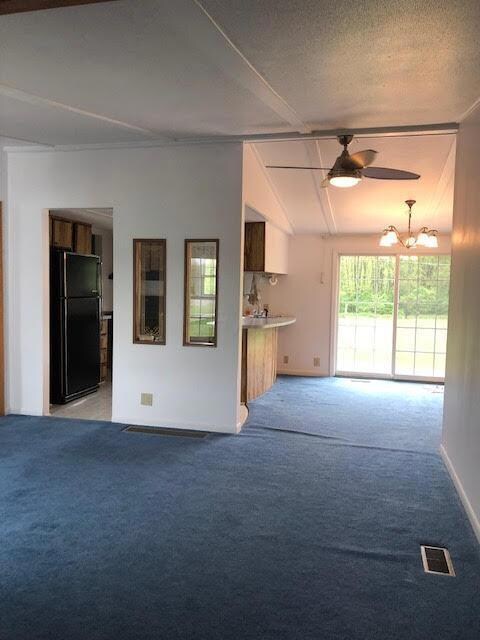
1255 Carroll-Southern Rd NW Carroll, OH 43112
Estimated Value: $271,000 - $369,850
Highlights
- Deck
- 2 Car Attached Garage
- Instant Hot Water
- Ranch Style House
- In-Law or Guest Suite
- Central Air
About This Home
As of August 2019Beautiful ranch home w/walkout basement. In-Law suite completed with full kitchen.Metal roof,new a/c,on demand water heater,solid 6 panel doors,radiant floor heating in basement and gas fireplace.Heated garage and work shop. Approximately 3300 sq.ft. of finished area (seller provided).
Home Details
Home Type
- Single Family
Est. Annual Taxes
- $2,290
Year Built
- Built in 2003
Lot Details
- 1.5
Parking
- 2 Car Attached Garage
- Heated Garage
Home Design
- Ranch Style House
- Block Foundation
- Vinyl Siding
- Stucco Exterior
Interior Spaces
- 2,114 Sq Ft Home
- Gas Log Fireplace
- Insulated Windows
- Basement
Kitchen
- Gas Range
- Dishwasher
- Instant Hot Water
Flooring
- Carpet
- Vinyl
Bedrooms and Bathrooms
- 4 Bedrooms | 3 Main Level Bedrooms
- In-Law or Guest Suite
Laundry
- Laundry on lower level
- Electric Dryer Hookup
Utilities
- Central Air
- Heating System Uses Gas
- Radiant Heating System
- Well
- Gas Water Heater
Additional Features
- Deck
- 1.5 Acre Lot
Listing and Financial Details
- Assessor Parcel Number 01-40105-270
Ownership History
Purchase Details
Home Financials for this Owner
Home Financials are based on the most recent Mortgage that was taken out on this home.Purchase Details
Similar Home in Carroll, OH
Home Values in the Area
Average Home Value in this Area
Purchase History
| Date | Buyer | Sale Price | Title Company |
|---|---|---|---|
| Jones Micah L | $228,000 | None Available | |
| Alspach Steven D | $45,000 | Attorney |
Mortgage History
| Date | Status | Borrower | Loan Amount |
|---|---|---|---|
| Open | Jones Micah L | $216,900 | |
| Closed | Jones Micah L | $216,400 |
Property History
| Date | Event | Price | Change | Sq Ft Price |
|---|---|---|---|---|
| 08/29/2019 08/29/19 | Sold | $228,000 | -7.7% | $108 / Sq Ft |
| 07/30/2019 07/30/19 | Pending | -- | -- | -- |
| 07/22/2019 07/22/19 | For Sale | $247,000 | -- | $117 / Sq Ft |
Tax History Compared to Growth
Tax History
| Year | Tax Paid | Tax Assessment Tax Assessment Total Assessment is a certain percentage of the fair market value that is determined by local assessors to be the total taxable value of land and additions on the property. | Land | Improvement |
|---|---|---|---|---|
| 2024 | $9,665 | $97,040 | $25,030 | $72,010 |
| 2023 | $3,964 | $97,040 | $25,030 | $72,010 |
| 2022 | $4,013 | $97,040 | $25,030 | $72,010 |
| 2021 | $3,040 | $73,400 | $19,250 | $54,150 |
| 2020 | $2,771 | $73,400 | $19,250 | $54,150 |
| 2019 | $2,485 | $63,770 | $19,250 | $44,520 |
| 2018 | $2,291 | $55,380 | $18,480 | $36,900 |
| 2017 | $2,292 | $55,380 | $18,480 | $36,900 |
| 2016 | $2,209 | $55,380 | $18,480 | $36,900 |
| 2015 | $2,221 | $53,750 | $18,480 | $35,270 |
| 2014 | $2,125 | $53,750 | $18,480 | $35,270 |
| 2013 | $2,125 | $53,750 | $18,480 | $35,270 |
Agents Affiliated with this Home
-
Brian Randles
B
Seller's Agent in 2019
Brian Randles
Rise Realty
(614) 216-5155
28 Total Sales
-
M. Tenessa George
M
Buyer's Agent in 2019
M. Tenessa George
Rise Realty
(740) 704-3601
79 Total Sales
Map
Source: Columbus and Central Ohio Regional MLS
MLS Number: 219026952
APN: 01-40105-270
- 2495 Columbus-Lancaster Rd NW
- 2445 Columbus Lancaster Rd NW Unit 147
- 2445 Columbus-Lancaster Rd NW Unit Lot 247
- 1470 Election House Rd NW
- 2576 Brook Run Dr
- 1422 Autumn Dr
- 1768 Fern Trail Dr
- 718 Barr Dr SW
- 1564 Hocking Valley Place
- 0 W Fair Ave Unit 225007509
- 0 W Fair Ave
- 2357 Pine Crest Dr
- 5795 Royalton Rd SW
- 1691 Cloverdale Dr
- 2101 Rainbow Dr NW
- 288 14th St
- 283 14th St
- 282 14th St
- 230 Western St
- 126 7th St
- 1255 Carroll-Southern Rd NW
- 1255 Carroll Southern Rd
- 1299 Carroll Southern Rd
- 1255 Carroll Eastern Rd NW
- 1299 Carroll-Southern Rd NW
- 1339 Carroll-Southern Rd NW
- 1339 Carroll Southern Rd
- 1227 Carroll Southern Rd
- 1385 Carroll Southern Rd
- 4070 Lithopolis Rd NW
- 4100 Lithopolis Rd NW
- 4130 Lithopolis Rd NW
- 4180 Lithopolis Rd NW
- 4025 Lithopolis Rd NW
- 4210 Lithopolis Rd NW
- 4095 Lithopolis Rd NW
- 4123 Lithopolis Rd NW
- 4151 Lithopolis Rd NW
- 4240 Lithopolis Rd NW
- 4183 Lithopolis Rd NW
