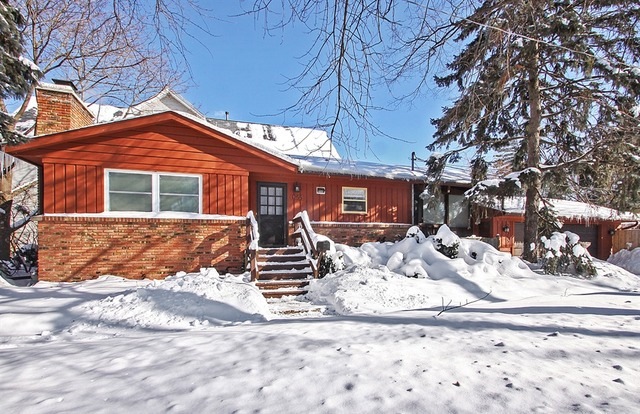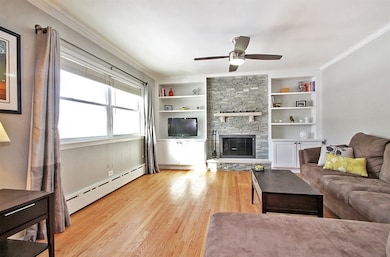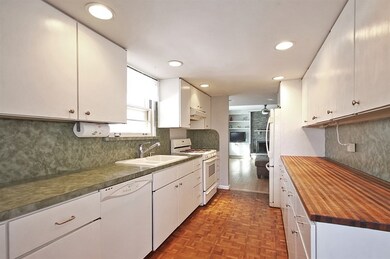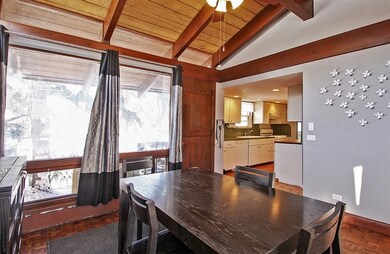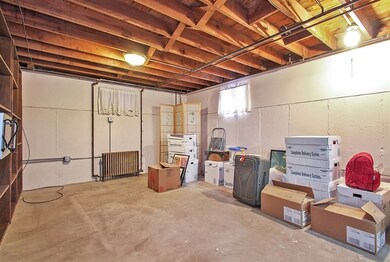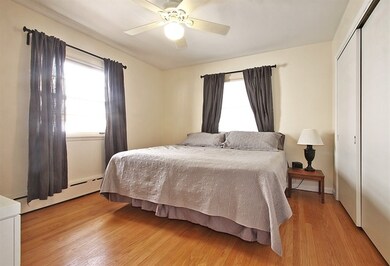
1255 Center St Des Plaines, IL 60018
Highlights
- Recreation Room
- Vaulted Ceiling
- Lower Floor Utility Room
- Central Elementary School Rated A
- Wood Flooring
- Balcony
About This Home
As of October 2019ALL BRICK RANCH ON CORNER LOT WITH A 2 CAR HEATED GARAGE AND WORKROOM. YARD RECENTLY PROFESSIONAL LANDSCAPED WITH BRAND NEW FENCE! WOOD BURNING FIREPLACE BEAUTIFUL NEW MANTEL AND BUILT-IN'S. HARDWOOD FLOORS REFINISHED. TONS OF CLOSETS SPACE & LARGER BEDROOMS UNIQUE DINING ROOM WITH VAULTED CEILINGS. FULL BASEMENT WITH FULL BATH- POSSIBLE 3RD BEDROOM. WALKING DISTANCE TO THE METRA & CLOSE TO EXPRESSWAY
Last Agent to Sell the Property
@properties Christie's International Real Estate License #475139463 Listed on: 02/10/2015

Home Details
Home Type
- Single Family
Est. Annual Taxes
- $6,839
Year Built
- 1954
Parking
- Attached Garage
- Heated Garage
- Garage Door Opener
- Driveway
- Garage Is Owned
Home Design
- Brick Exterior Construction
- Frame Construction
Interior Spaces
- Vaulted Ceiling
- Wood Burning Fireplace
- Workroom
- Recreation Room
- Lower Floor Utility Room
- Wood Flooring
Finished Basement
- Basement Fills Entire Space Under The House
- Finished Basement Bathroom
Utilities
- Two Cooling Systems Mounted To A Wall/Window
- Heating System Uses Gas
- Lake Michigan Water
Additional Features
- Balcony
- East or West Exposure
Ownership History
Purchase Details
Home Financials for this Owner
Home Financials are based on the most recent Mortgage that was taken out on this home.Purchase Details
Home Financials for this Owner
Home Financials are based on the most recent Mortgage that was taken out on this home.Purchase Details
Home Financials for this Owner
Home Financials are based on the most recent Mortgage that was taken out on this home.Similar Homes in Des Plaines, IL
Home Values in the Area
Average Home Value in this Area
Purchase History
| Date | Type | Sale Price | Title Company |
|---|---|---|---|
| Warranty Deed | $305,000 | Fidelity National Title | |
| Warranty Deed | $230,000 | None Available | |
| Warranty Deed | $227,000 | Rtc |
Mortgage History
| Date | Status | Loan Amount | Loan Type |
|---|---|---|---|
| Open | $259,500 | New Conventional | |
| Closed | $259,250 | New Conventional | |
| Previous Owner | $194,000 | New Conventional | |
| Previous Owner | $198,412 | FHA | |
| Previous Owner | $215,938 | FHA | |
| Previous Owner | $220,502 | FHA | |
| Previous Owner | $80,000 | Credit Line Revolving | |
| Previous Owner | $119,000 | Unknown | |
| Previous Owner | $107,000 | Unknown | |
| Previous Owner | $105,000 | Unknown |
Property History
| Date | Event | Price | Change | Sq Ft Price |
|---|---|---|---|---|
| 10/24/2019 10/24/19 | Sold | $305,000 | -4.7% | $277 / Sq Ft |
| 09/20/2019 09/20/19 | Pending | -- | -- | -- |
| 09/14/2019 09/14/19 | For Sale | $319,900 | +39.1% | $291 / Sq Ft |
| 05/01/2015 05/01/15 | Sold | $230,000 | -4.1% | $231 / Sq Ft |
| 02/27/2015 02/27/15 | Pending | -- | -- | -- |
| 02/10/2015 02/10/15 | For Sale | $239,900 | -- | $241 / Sq Ft |
Tax History Compared to Growth
Tax History
| Year | Tax Paid | Tax Assessment Tax Assessment Total Assessment is a certain percentage of the fair market value that is determined by local assessors to be the total taxable value of land and additions on the property. | Land | Improvement |
|---|---|---|---|---|
| 2024 | $6,839 | $30,000 | $6,156 | $23,844 |
| 2023 | $6,839 | $30,000 | $6,156 | $23,844 |
| 2022 | $6,839 | $30,000 | $6,156 | $23,844 |
| 2021 | $5,149 | $20,082 | $5,001 | $15,081 |
| 2020 | $5,131 | $20,082 | $5,001 | $15,081 |
| 2019 | $5,082 | $22,314 | $5,001 | $17,313 |
| 2018 | $5,199 | $20,818 | $4,424 | $16,394 |
| 2017 | $5,124 | $20,818 | $4,424 | $16,394 |
| 2016 | $5,728 | $23,110 | $4,424 | $18,686 |
| 2015 | $4,938 | $18,956 | $3,847 | $15,109 |
| 2014 | $4,850 | $18,956 | $3,847 | $15,109 |
| 2013 | $5,470 | $18,956 | $3,847 | $15,109 |
Agents Affiliated with this Home
-
Mary Schmidt
M
Seller's Agent in 2019
Mary Schmidt
LTV Real Estate Services, LTD
(773) 401-1211
18 Total Sales
-
S
Seller Co-Listing Agent in 2019
Sarah Zawlocki
LTV Real Estate Services, LTD
(630) 272-0445
-
Lisa Miceli

Buyer's Agent in 2019
Lisa Miceli
Jameson Sotheby's International Realty
(847) 736-2440
129 Total Sales
-
Veronica Miklusicak

Seller's Agent in 2015
Veronica Miklusicak
@ Properties
(312) 399-9521
58 Total Sales
Map
Source: Midwest Real Estate Data (MRED)
MLS Number: MRD08835670
APN: 09-20-405-001-0000
- 1293 Campbell Ave
- 1280 White St
- 1224 White St
- 1683 Van Buren Ave
- 1380 Oakwood Ave Unit 306
- 1625 S Elm St
- 1405 Ashland Ave Unit 2B
- 1622 E Walnut Ave
- 1030 Graceland Ave
- 1162 S River Rd
- 901 Center St Unit A307
- 900 Center St Unit 2I
- 1595 Ashland Ave Unit 304
- 1485 Blaine St
- 1638 Oakwood Ave
- 1487 Blaine St
- 1074 Bogart St
- 1491 Blaine St
- 1493 Blaine St
- 1769 Campbell Ave
