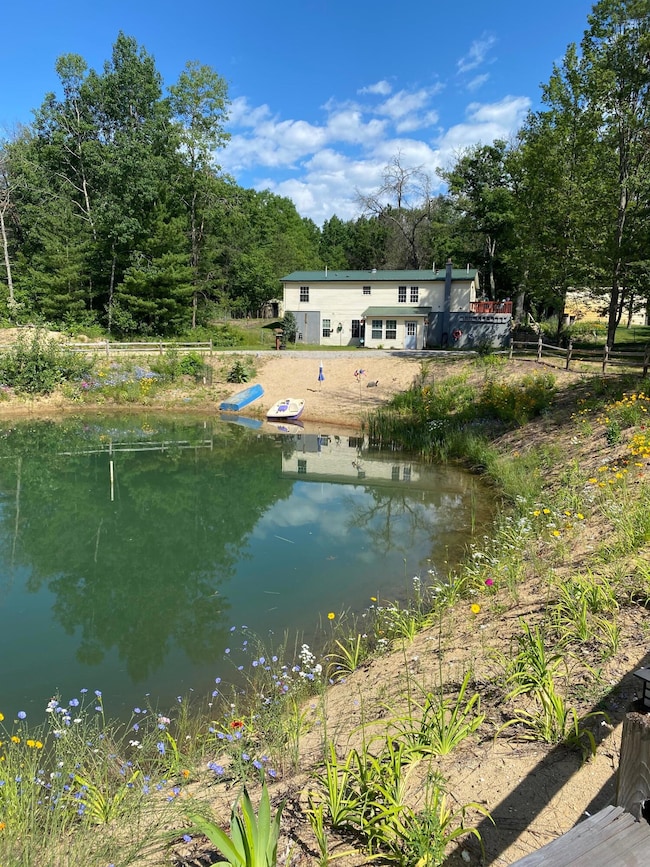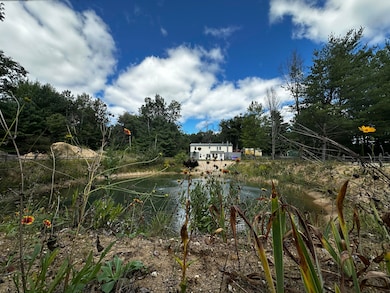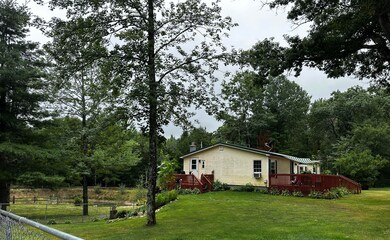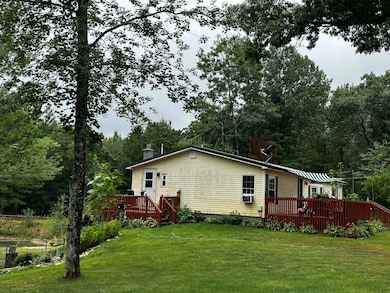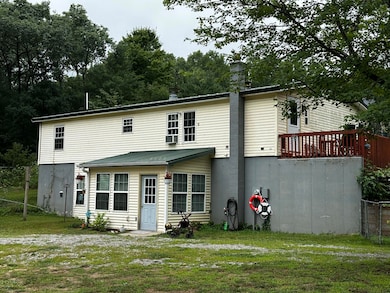1255 E Chickadee Ln Luther, MI 49656
Estimated payment $1,494/month
Highlights
- 66 Feet of Waterfront
- Hilly Lot
- Water Fountains
- Deck
- Wooded Lot
- No HOA
About This Home
Secluded 4-Acre Riverfront Sanctuary with Private Pond and Dual Garages
Escape to your personal wooded paradise! This fully remodeled 1990 manufactured home, set on 4 private acres, offers the ultimate retreat with exclusive access to the Little Manistee River—a renowned 'blue ribbon' brown trout river. Enjoy a beautifully landscaped pond with a sandy beach and a central fountain, perfect for swimming and fishing. The expansive deck is an entertainer's dream, while the two large, detached garages provide abundant space for all your recreational gear.Inside, the spacious living room features a cozy fireplace, and the newer, well-appointed kitchen is ready for your culinary adventures. The main-floor primary suite offers a private on-suite bathroom and a walk-in closet for your convenience. The finished walkout basement serves as a fantastic guest suite or mother-in-law apartment, with a full kitchen, living room, and a bedroom and bathroom that are all handicap accessible. With year-round gardening in the gorgeous greenhouse and doggy doors for your furry friends into the fully fenced back yard, every detail has been considered for a comfortable, outdoor-centric lifestyle. This is more than a home; it's an adventure waiting to happen, just minutes from M37 and extensive ORV and snowmobile trails.
Home Details
Home Type
- Single Family
Est. Annual Taxes
- $860
Year Built
- Built in 1990
Lot Details
- 4 Acre Lot
- 66 Feet of Waterfront
- River Front
- Property fronts a private road
- Chain Link Fence
- Hilly Lot
- Wooded Lot
- Garden
Parking
- 4 Car Detached Garage
- Unpaved Driveway
- Unpaved Parking
Home Design
- Metal Roof
- Vinyl Siding
Interior Spaces
- 2,800 Sq Ft Home
- 1-Story Property
- Ceiling Fan
- Wood Burning Fireplace
- Insulated Windows
- Living Room with Fireplace
- Vinyl Flooring
Kitchen
- Range
- Dishwasher
Bedrooms and Bathrooms
- 3 Bedrooms | 2 Main Level Bedrooms
- 3 Full Bathrooms
Laundry
- Laundry on main level
- Dryer
- Washer
Finished Basement
- Walk-Out Basement
- Basement Fills Entire Space Under The House
- 1 Bedroom in Basement
Accessible Home Design
- Low Threshold Shower
- Grab Bar In Bathroom
- Doors are 36 inches wide or more
Outdoor Features
- Water Access
- Deck
- Patio
- Water Fountains
Utilities
- Forced Air Heating System
- Heating System Uses Propane
- Heating System Powered By Leased Propane
- Iron Water Filter
- Well
- Liquid Propane Gas Water Heater
- Water Purifier
- Water Softener Leased
- Septic Tank
Community Details
Overview
- No Home Owners Association
Recreation
- Recreational Area
Map
Tax History
| Year | Tax Paid | Tax Assessment Tax Assessment Total Assessment is a certain percentage of the fair market value that is determined by local assessors to be the total taxable value of land and additions on the property. | Land | Improvement |
|---|---|---|---|---|
| 2025 | $861 | $53,100 | $0 | $0 |
| 2024 | $8 | $38,400 | $0 | $0 |
| 2022 | $786 | $28,400 | $0 | $0 |
| 2021 | $768 | $28,900 | $0 | $0 |
| 2020 | $745 | $24,100 | $0 | $0 |
| 2019 | $723 | $22,400 | $0 | $0 |
| 2014 | -- | $19,300 | $0 | $0 |
Property History
| Date | Event | Price | List to Sale | Price per Sq Ft |
|---|---|---|---|---|
| 02/24/2026 02/24/26 | For Sale | $275,999 | 0.0% | $99 / Sq Ft |
| 01/04/2026 01/04/26 | Off Market | $275,999 | -- | -- |
| 11/25/2025 11/25/25 | Price Changed | $275,999 | -1.4% | $99 / Sq Ft |
| 11/05/2025 11/05/25 | Price Changed | $279,900 | -1.8% | $100 / Sq Ft |
| 10/11/2025 10/11/25 | Price Changed | $284,900 | -1.7% | $102 / Sq Ft |
| 08/29/2025 08/29/25 | For Sale | $289,900 | -- | $104 / Sq Ft |
Source: MichRIC
MLS Number: 25044289
APN: 02-517-009-11
- 5286 N Twin Creek Rd
- 303 3 Mile Rd
- 646 W 3 Mile Rd
- 984 W Rose Meadow Dr
- 1278 W Pine Tree Rd
- 4141 E Jost Dr
- 1853 W Old M-63
- 1581 Lone Pine (West) Dr
- LP 340 Trail
- 914 Chase St
- 303 Wolfe St
- 615 River St
- 2957 N State Rd
- 2762 W Southern Ave
- 3664 N Hamlock Ln
- 7106 Michigan 37
- 27 E 9 Mile Rd
- Parcel L Tatanka Trail
- Parcel O Tatanka Trail
- Parcel N Tatanka Trail
- 1669 Seaman Rd Unit 1669
- 206 S Higbee St Unit Lower
- 424 W Ave Reed City
- 302 S Lake Dr
- 207 S Mitchell St
- 2928 S Mackinaw Trail Unit Main
- 115 Thornwild Dr
- 115 Thornwild Dr
- 18945 195th Ave
- 238 Baldwin St
- 830 Country Way
- 815 Country Way
- 1101 Fuller Ave
- 408 Woodward Ave Unit Lower Unit
- 830 Water Tower Rd
- 217 Morrison St
- 311 Morrison St
- 5098 Main St Unit E
Ask me questions while you tour the home.

