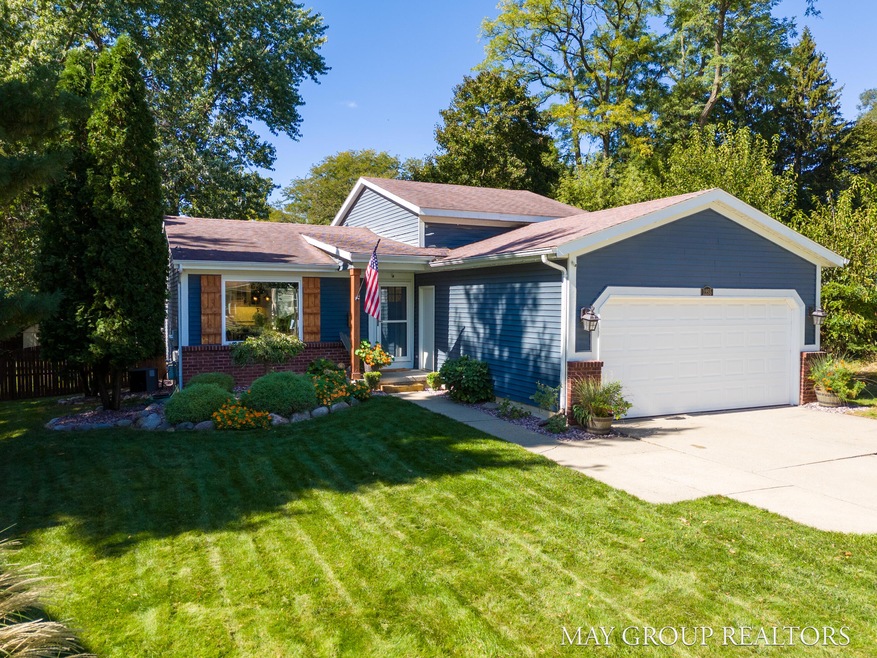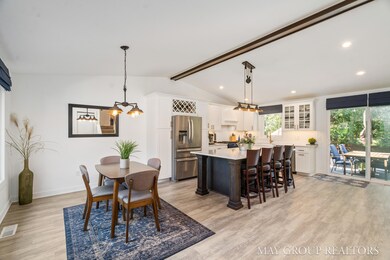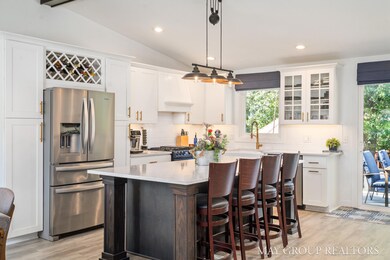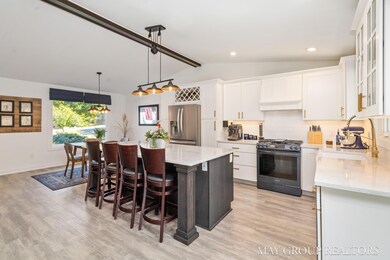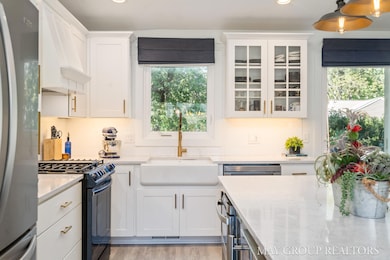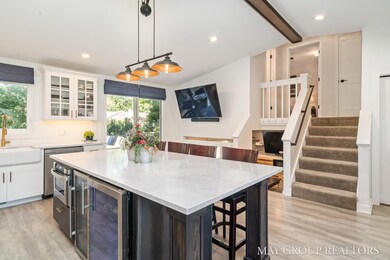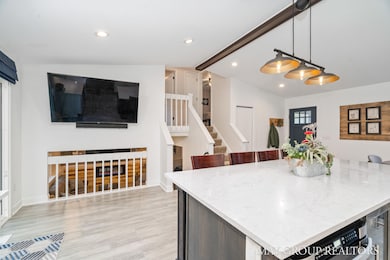
1255 Gladstone Dr SE Grand Rapids, MI 49506
South East End NeighborhoodHighlights
- 0.29 Acre Lot
- Recreation Room
- Gazebo
- Deck
- Mud Room
- Bar Fridge
About This Home
As of November 2024Incredible opportunity awaits with this move in ready home filled with high end improvements! As you open the door you will be blown away by the updated kitchen with vaulted ceilings, an oversized quartz center island, new cabinets, high end appliances including built in wine and beer fridge along with built-in microwave. Upstairs includes two bedrooms and a fully renovated bath with a stand up high-end tile shower. Large family room with electric fire-place and custom barn-wood accent wall. Bedroom and full bathroom connected to family room. Additional recreation space in the basement. New Pella windows throughout, sliding door, furnace and water heater. As you walk out the sliders to the oversized backyard, you step onto the multi-tiered deck that overlooks a fenced in backyard with a fire-pit, brick wood fired pizza oven, garden area and gazebo. Incredible location within walking distance to Gaslight Village, Eastown, Breton Village, and Mulick Park. Homes with this many quality improvements at this price are a rarity. Schedule your showing today. Offers reviewed after 5pm on 10/7.
Last Agent to Sell the Property
RE/MAX of Grand Rapids (FH) License #6501301200 Listed on: 10/03/2024

Home Details
Home Type
- Single Family
Est. Annual Taxes
- $3,711
Year Built
- Built in 1990
Lot Details
- 0.29 Acre Lot
- Shrub
- Level Lot
- Back Yard Fenced
Parking
- 2 Car Attached Garage
- Garage Door Opener
Home Design
- Brick Exterior Construction
- Shingle Roof
- Vinyl Siding
Interior Spaces
- 1,732 Sq Ft Home
- 2-Story Property
- Bar Fridge
- Ceiling Fan
- Insulated Windows
- Mud Room
- Living Room with Fireplace
- Dining Area
- Recreation Room
Kitchen
- Eat-In Kitchen
- Range
- Dishwasher
- Kitchen Island
- Snack Bar or Counter
Flooring
- Carpet
- Vinyl
Bedrooms and Bathrooms
- 3 Bedrooms | 1 Main Level Bedroom
- 2 Full Bathrooms
Basement
- Partial Basement
- Laundry in Basement
- Natural lighting in basement
Outdoor Features
- Deck
- Gazebo
Location
- Mineral Rights Excluded
Utilities
- Forced Air Heating and Cooling System
- Heating System Uses Natural Gas
- Natural Gas Water Heater
- Cable TV Available
Ownership History
Purchase Details
Home Financials for this Owner
Home Financials are based on the most recent Mortgage that was taken out on this home.Purchase Details
Home Financials for this Owner
Home Financials are based on the most recent Mortgage that was taken out on this home.Purchase Details
Home Financials for this Owner
Home Financials are based on the most recent Mortgage that was taken out on this home.Purchase Details
Purchase Details
Similar Homes in Grand Rapids, MI
Home Values in the Area
Average Home Value in this Area
Purchase History
| Date | Type | Sale Price | Title Company |
|---|---|---|---|
| Warranty Deed | $417,000 | First American Title | |
| Warranty Deed | $417,000 | First American Title | |
| Warranty Deed | $211,000 | Grand Rapids Title Co Llc | |
| Warranty Deed | $132,000 | Sun Title Agency Of Mi Llc | |
| Warranty Deed | $110,500 | -- | |
| Warranty Deed | $84,200 | -- |
Mortgage History
| Date | Status | Loan Amount | Loan Type |
|---|---|---|---|
| Open | $375,300 | New Conventional | |
| Closed | $375,300 | New Conventional | |
| Previous Owner | $207,625 | New Conventional | |
| Previous Owner | $200,450 | New Conventional | |
| Previous Owner | $129,609 | FHA | |
| Previous Owner | $119,850 | Unknown |
Property History
| Date | Event | Price | Change | Sq Ft Price |
|---|---|---|---|---|
| 11/08/2024 11/08/24 | Sold | $417,000 | +4.3% | $241 / Sq Ft |
| 10/08/2024 10/08/24 | Pending | -- | -- | -- |
| 10/03/2024 10/03/24 | For Sale | $399,950 | +89.5% | $231 / Sq Ft |
| 03/18/2019 03/18/19 | Sold | $211,000 | +5.6% | $106 / Sq Ft |
| 02/18/2019 02/18/19 | Pending | -- | -- | -- |
| 02/14/2019 02/14/19 | For Sale | $199,900 | +50.4% | $100 / Sq Ft |
| 05/29/2015 05/29/15 | Sold | $132,900 | +6.4% | $60 / Sq Ft |
| 05/04/2015 05/04/15 | Pending | -- | -- | -- |
| 04/29/2015 04/29/15 | For Sale | $124,900 | -- | $57 / Sq Ft |
Tax History Compared to Growth
Tax History
| Year | Tax Paid | Tax Assessment Tax Assessment Total Assessment is a certain percentage of the fair market value that is determined by local assessors to be the total taxable value of land and additions on the property. | Land | Improvement |
|---|---|---|---|---|
| 2024 | $3,647 | $147,800 | $0 | $0 |
| 2023 | $3,700 | $130,500 | $0 | $0 |
| 2022 | $3,513 | $115,700 | $0 | $0 |
| 2021 | $3,435 | $103,600 | $0 | $0 |
| 2020 | $3,284 | $99,600 | $0 | $0 |
| 2019 | $2,556 | $87,500 | $0 | $0 |
| 2018 | $2,556 | $82,500 | $0 | $0 |
| 2017 | $2,488 | $71,300 | $0 | $0 |
| 2016 | $2,518 | $67,100 | $0 | $0 |
| 2015 | $1,914 | $67,100 | $0 | $0 |
| 2013 | -- | $56,300 | $0 | $0 |
Agents Affiliated with this Home
-
Josh May

Seller's Agent in 2024
Josh May
RE/MAX Michigan
(616) 318-0924
10 in this area
325 Total Sales
-
Aubrey Schlicklin
A
Buyer's Agent in 2024
Aubrey Schlicklin
Grand River Realty
(616) 389-0881
1 in this area
9 Total Sales
-
Jodi Smith

Seller's Agent in 2019
Jodi Smith
EXP Realty (Grand Rapids)
(616) 437-2717
3 in this area
103 Total Sales
-
D
Seller's Agent in 2015
Donald Pullian
Five Star Real Estate (Casc) - I
Map
Source: Southwestern Michigan Association of REALTORS®
MLS Number: 24052122
APN: 41-18-04-104-033
- 1155 Cadillac Dr SE
- 1154 E Chippewa Dr SE
- 1632 Seminole Rd SE
- 1312 Allerton Ave SE
- 1412 Philadelphia Ave SE
- 1666 Adams St SE
- 1448 Hall St SE
- 1211 Plymouth Ave SE
- 1436 Philadelphia Ave SE
- 1101 Cadillac Dr SE
- 1538 Rossman Ave SE
- 1112 Calvin Ave SE
- 1535 Colorado Ave SE
- 1615 Mackinaw Rd SE
- 1628 Pontiac Rd SE
- 1248 Fisk Rd SE
- 1242 Fisk Rd SE
- 1643 Margaret Ave SE
- 1334 Fuller Ave SE
- 1002 Benjamin Ave SE
