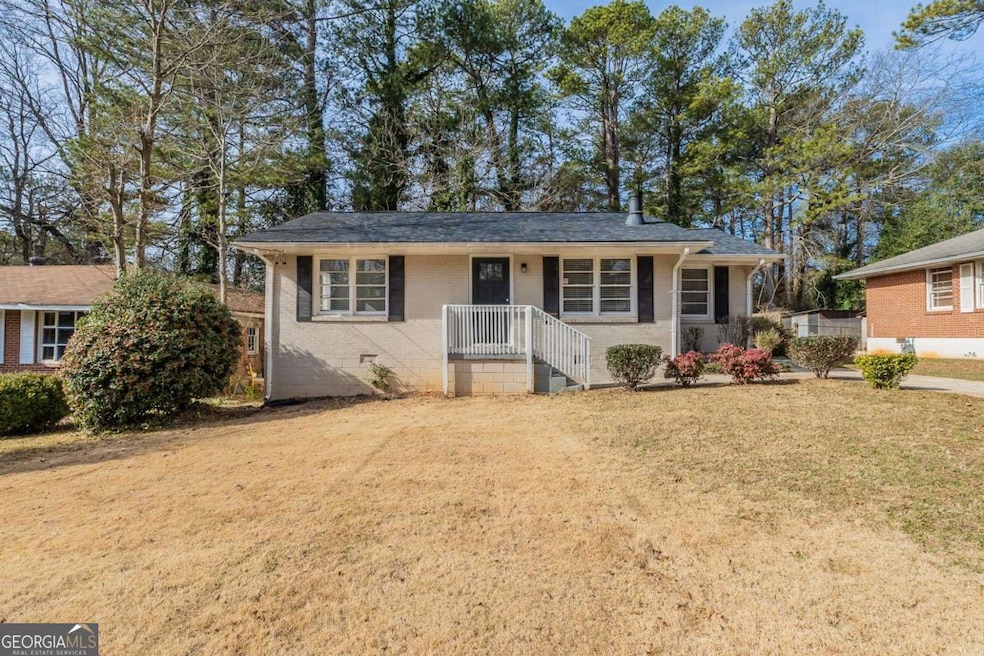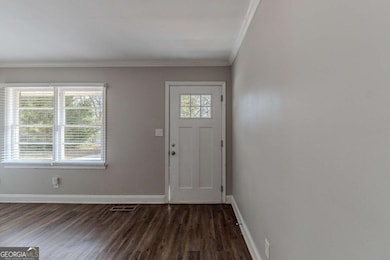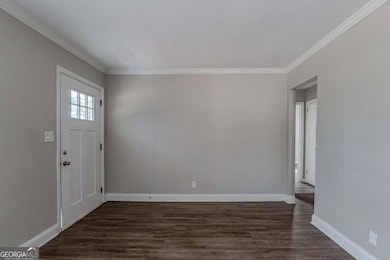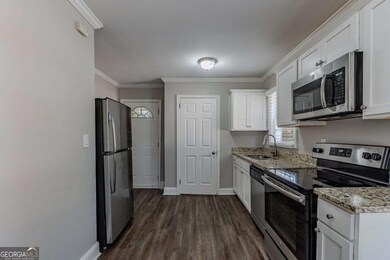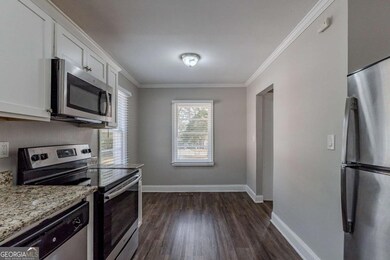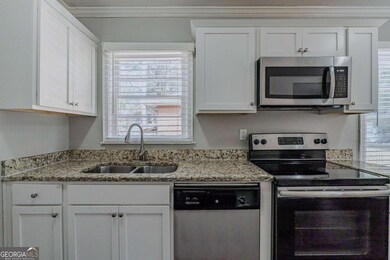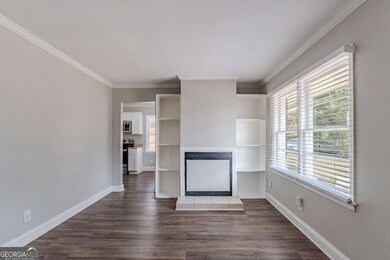1255 Glen Forest Way Decatur, GA 30032
Estimated payment $1,597/month
Highlights
- Traditional Architecture
- Laundry Room
- Forced Air Heating System
- No HOA
- 1-Story Property
- Wood Fence
About This Home
Welcome to this charming single-story home featuring 3 spacious bedrooms and 2 bathrooms, perfect for families or those seeking additional space. The open-concept layout showcases a bright and inviting living area, complemented by stunning white kitchen cabinets and stainless steel appliances that create a modern and sleek aesthetic. Enjoy cooking and entertaining on beautiful stone countertops, with ample storage space throughout. The vinyl flooring throughout the home offers durability and easy maintenance. Outside, a large, fully fenced backyard provides plenty of room for relaxation, play, or gardening, making it an ideal space for outdoor activities. The property also includes a driveway with space for multiple cars, ensuring convenience and easy access. Located in a peaceful neighborhood, this home offers the perfect combination of comfort, style, and functionality. DonCOt miss the opportunity to make this lovely home yours! Schedule your showing today to see all this home has to offer!
Home Details
Home Type
- Single Family
Est. Annual Taxes
- $4,649
Year Built
- Built in 1954
Lot Details
- 9,583 Sq Ft Lot
- Wood Fence
- Back Yard Fenced
Home Design
- Traditional Architecture
- Brick Exterior Construction
- Slab Foundation
- Composition Roof
Interior Spaces
- 1-Story Property
- Window Treatments
- Vinyl Flooring
- Fire and Smoke Detector
- Laundry Room
Kitchen
- Microwave
- Dishwasher
Bedrooms and Bathrooms
- 3 Main Level Bedrooms
Parking
- 2 Parking Spaces
- Parking Pad
Schools
- Peachcrest Elementary School
- Mary Mcleod Bethune Middle School
- Towers High School
Utilities
- Forced Air Heating System
Listing and Financial Details
- Legal Lot and Block 5 / 3
Community Details
Overview
- No Home Owners Association
- Glen Forest Subdivision
Amenities
- No Laundry Facilities
Map
Home Values in the Area
Average Home Value in this Area
Tax History
| Year | Tax Paid | Tax Assessment Tax Assessment Total Assessment is a certain percentage of the fair market value that is determined by local assessors to be the total taxable value of land and additions on the property. | Land | Improvement |
|---|---|---|---|---|
| 2025 | $4,651 | $96,120 | $36,526 | $59,594 |
| 2024 | $4,649 | $96,120 | $36,240 | $59,880 |
| 2023 | $4,649 | $62,400 | $14,976 | $47,424 |
| 2022 | $3,078 | $62,400 | $14,976 | $47,424 |
| 2021 | $3,215 | $65,520 | $16,000 | $49,520 |
| 2020 | $2,264 | $43,853 | $12,362 | $31,491 |
| 2019 | $1,844 | $34,280 | $3,085 | $31,195 |
| 2018 | $1,079 | $50,840 | $4,160 | $46,680 |
| 2017 | $1,115 | $17,600 | $2,992 | $14,608 |
| 2016 | $1,117 | $17,600 | $2,992 | $14,608 |
| 2014 | $1,056 | $15,840 | $4,160 | $11,680 |
Property History
| Date | Event | Price | List to Sale | Price per Sq Ft | Prior Sale |
|---|---|---|---|---|---|
| 07/19/2025 07/19/25 | Price Changed | $230,000 | -8.0% | -- | |
| 04/11/2025 04/11/25 | Price Changed | $250,000 | -3.8% | -- | |
| 01/24/2025 01/24/25 | For Sale | $260,000 | 0.0% | -- | |
| 08/25/2023 08/25/23 | Rented | $1,450 | 0.0% | -- | |
| 08/17/2023 08/17/23 | Price Changed | $1,450 | -3.0% | $1 / Sq Ft | |
| 07/27/2023 07/27/23 | For Rent | $1,495 | +19.6% | -- | |
| 06/01/2020 06/01/20 | Rented | $1,250 | +2.0% | -- | |
| 05/27/2020 05/27/20 | Price Changed | $1,225 | -2.0% | $1 / Sq Ft | |
| 04/17/2020 04/17/20 | Price Changed | $1,250 | -3.5% | $1 / Sq Ft | |
| 03/23/2020 03/23/20 | Price Changed | $1,295 | -4.1% | $1 / Sq Ft | |
| 01/15/2020 01/15/20 | For Rent | $1,350 | 0.0% | -- | |
| 11/25/2013 11/25/13 | Sold | $49,900 | -28.6% | $52 / Sq Ft | View Prior Sale |
| 11/06/2013 11/06/13 | For Sale | $69,900 | +174.1% | $73 / Sq Ft | |
| 01/31/2013 01/31/13 | Sold | $25,500 | +2.4% | $27 / Sq Ft | View Prior Sale |
| 01/17/2013 01/17/13 | Pending | -- | -- | -- | |
| 12/30/2012 12/30/12 | Price Changed | $24,900 | -23.4% | $26 / Sq Ft | |
| 11/15/2012 11/15/12 | For Sale | $32,500 | -- | $34 / Sq Ft |
Purchase History
| Date | Type | Sale Price | Title Company |
|---|---|---|---|
| Warranty Deed | $242,671 | -- | |
| Warranty Deed | -- | -- | |
| Warranty Deed | $49,900 | -- | |
| Warranty Deed | $25,500 | -- | |
| Warranty Deed | -- | -- | |
| Foreclosure Deed | $79,834 | -- | |
| Deed | -- | -- | |
| Deed | -- | -- | |
| Foreclosure Deed | $113,917 | -- | |
| Deed | $146,000 | -- | |
| Deed | $93,000 | -- | |
| Deed | $93,000 | -- | |
| Quit Claim Deed | -- | -- | |
| Deed | $78,000 | -- |
Mortgage History
| Date | Status | Loan Amount | Loan Type |
|---|---|---|---|
| Previous Owner | $27,425 | New Conventional | |
| Previous Owner | $78,100 | New Conventional | |
| Previous Owner | $138,700 | New Conventional | |
| Previous Owner | $102,225 | New Conventional | |
| Previous Owner | $74,100 | New Conventional |
Source: Georgia MLS
MLS Number: 10447648
APN: 15-219-03-096
- 4250 Timber Valley Ct
- 4242 Timber Valley Ct
- 3452 Beech Dr
- 3465 Glen Rd
- 3444 Orchard Cir
- 1309 Weston Dr
- 3417 Lark Ln
- 1244 Weston Dr Unit 1
- 3601 Orchard Cir
- 3589 Orchard Cir
- 1324 Crescentwood Ln
- 3446 Midway Rd
- 1370 David Cir
- 3820 Covington Hwy
- 1350 Weston Dr
- 3438 Maryvale Dr
- 1096 Glen Opal Dr
- 1229 Crescentwood Ln
- 1092 Glen Opal Dr
- 1290 Glen Forest Way
- 4224 Timber Valley Ct
- 3411 Lark Ln
- 1333 Peachcrest Rd Unit Rooms 4,5,6,7,8
- 3389 Lark Ln
- 3494 Maryvale Dr
- 1348 David Cir
- 1104 Bakary Ct
- 3583 Midway Rd
- 3323 Midway Rd Unit 1
- 3961 Covington Hwy
- 1164 Longshore Dr
- 1150 Maple Walk Cir
- 3257 Bobbie Ln
- 3288 Covington Dr
- 4015 Covington Hwy
- 3178 Pinehill Dr Unit 3178 Pinehill Dr
- 1485 Peachcrest Ct
- 1427 Dennis Dr
- 3256 Covington Dr
