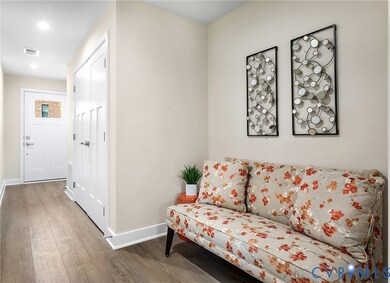1255 Lazy River Rd Midlothian, VA 23114
Highlights
- Wood Flooring
- Granite Countertops
- 1 Car Garage
- Midlothian High School Rated A
- Zoned Heating and Cooling System
About This Home
Welcome to 1255 Lazy River Road, a newly constructed 4-bedroom, 3.5-bath Ballad Model townhome in Centerpointe Townes—where upscale design meets unbeatable convenience in the sought-after Midlothian High School district. This property is also for sale : **Special Financing Offer**-Seller is offering a lump sum contribution to reduce the buyers' mortgage payment over the first 2 years of the loan through Prosperity Home Mortgage. Buyers' mortgage rate will be reduced by 2% in the 1st year and 1% reduction in year two.
The exterior features a partial brick front for curb appeal, floodlights for security, and a freshly painted one-car garage with driveway parking. Inside, the foyer welcomes you with new flooring, nickel finishes, and fresh paint. The first floor includes a full bath and a versatile bedroom/office/guest space with ceiling fan and blinds, plus access to a 12x10 patio—ideal for casual entertaining.
Upstairs, oak stair accents lead to the heart of the home: an open-concept great room, kitchen, and dining area. The kitchen shines with a large island, stainless-steel appliances including a gas stove, pantry, tile backsplash, under-cabinet lighting, crown molding, and satin nickel hardware. The great room is bright with windows, ceiling fan, and blinds, while the dining room opens to a freshly stained balcony overlooking a quiet oasis.
On the third floor, two bedrooms with ceiling fans and blinds share a full bath with ceramic surround. A nearby laundry room adds convenience. The rear owner’s suite features a walk-in closet, storage nook, tray ceiling, ceiling fan, and private bath with double vanity and upgraded roman shower—your perfect retreat.
Just minutes from St. Francis Medical Center, Westchester Commons, Rt. 288, and Powhite Parkway, Centerpointe Townes offers the perfect blend of city access and suburban charm. Don’t miss this rare opportunity to own a move-in ready, modern townhome in the heart of Midlothian.
Listing Agent
Long & Foster REALTORS Brokerage Phone: (804) 833-8039 License #0225195851 Listed on: 11/05/2025

Condo Details
Home Type
- Condominium
Parking
- 1 Car Garage
- Driveway
- Off-Street Parking
Interior Spaces
- 2,236 Sq Ft Home
- 2-Story Property
- Basement
Kitchen
- Dishwasher
- Granite Countertops
- Disposal
Flooring
- Wood
- Carpet
- Vinyl
Bedrooms and Bathrooms
- 4 Bedrooms
Schools
- Evergreen Elementary School
- Tomahawk Creek Middle School
- Midlothian High School
Utilities
- Zoned Heating and Cooling System
Community Details
- No Pets Allowed
Listing and Financial Details
- Security Deposit $2,750
- Property Available on 12/1/25
- 12 Month Lease Term
- Assessor Parcel Number 725-69-52-37-400-000
Map
Property History
| Date | Event | Price | List to Sale | Price per Sq Ft |
|---|---|---|---|---|
| 12/09/2025 12/09/25 | For Sale | $469,950 | 0.0% | $238 / Sq Ft |
| 12/02/2025 12/02/25 | Price Changed | $2,750 | -8.3% | $1 / Sq Ft |
| 11/05/2025 11/05/25 | For Rent | $3,000 | -- | -- |
Source: Central Virginia Regional MLS
MLS Number: 2530791
APN: 725-69-52-37-400-000
- 14007 Millpointe Rd Unit 16C
- 1101 Arborway Ln
- 14352 Altavista Blvd
- 14225 Camack Trail
- 2206 Turtle Hill Ln
- 1306 Bach Terrace
- 1738 Rose Mill Cir
- 1118 Bach Ln
- 13701 Shirlton Ct
- 1301 Hawkins Wood Cir
- 2306 Arrowood Rd
- 13830 Crosstimbers Rd
- 1618 Darrell Terrace
- 2604 Whispering Oaks Terrace
- 13505 Kingscross Ct
- 2503 Crosstimbers Ct
- 13924 Krim Point Rd
- 644 Abbey Village Cir
- 734 Bristol Village Dr Unit 305
- 734 Bristol Village Dr Unit 208
- 14650 Luxe Center Dr
- 14400 Palladium Dr
- 14250 Sapphire Park Ln
- 1900 Abberly Cir
- 14600 Creekpointe Cir
- 14701 Swift Ln
- 2140 Old Hundred Rd
- 500 Bristol Village Dr
- 2801 Pavilion Place
- 12801 Lucks Ln
- 13300 Enclave Dr
- 12224 Petrel Crossing
- 12576 Petrel Crossing
- 13327 Coalfield Station Ln
- 1504 Ewing Pk Lp
- 1504 Ewing Pk Lp
- 2350 Scenic Lake Dr
- 1104 Winterlake Dr
- 1301 Buckingham Station Dr
- 437 American Elm Dr






