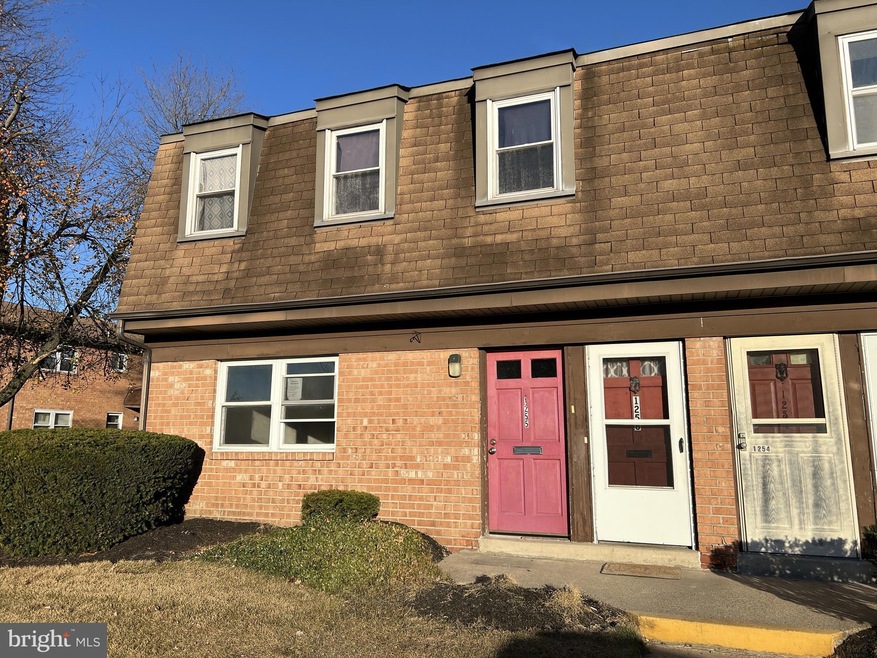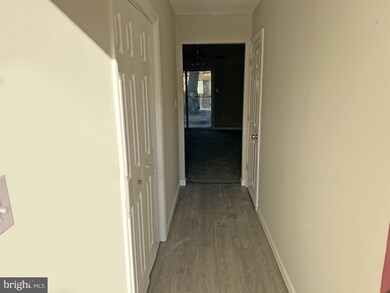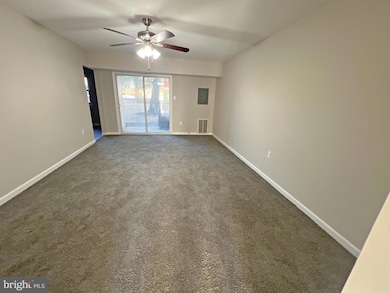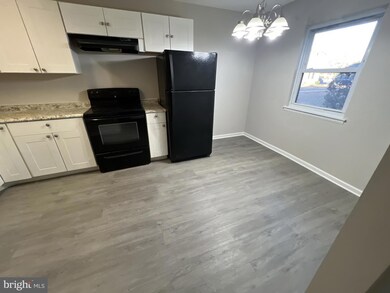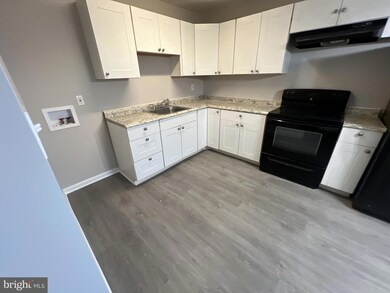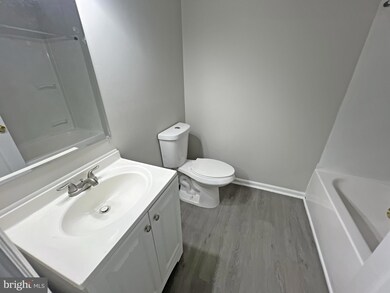
1255 Liberte Ct Unit 1255 Burlington, NJ 08016
Burlington Township NeighborhoodHighlights
- Clubhouse
- Traditional Floor Plan
- Eat-In Kitchen
- Contemporary Architecture
- Tennis Courts
- Bathtub with Shower
About This Home
As of May 2025Recently updated 1 Bed, 1 Bath condo in Bienvenue Crossing. Spacious living room, eat-in kitchen and bedroom with two closets. Sunny and bright with a neutral color palette. Full interior paint, new carpet in living room and bedroom. New LVP flooring in entry, kitchen and bath. Kitchen features crisp white shaker style cabinets with an electric range, refrigerator, and ample cabinetry for storage and prep. HVAC replaced Sept '24. Low HOA fees. All the work has been done. Don't miss out on this gem!
Last Agent to Sell the Property
RE/MAX at the Sea License #1753965 Listed on: 01/30/2025

Property Details
Home Type
- Condominium
Est. Annual Taxes
- $1,019
Year Built
- Built in 1972
Lot Details
- 1 Common Wall
- West Facing Home
- Property is in average condition
HOA Fees
- $200 Monthly HOA Fees
Parking
- Parking Lot
Home Design
- Contemporary Architecture
- Brick Exterior Construction
- Shingle Roof
Interior Spaces
- 840 Sq Ft Home
- Property has 1 Level
- Traditional Floor Plan
- Ceiling Fan
- Entrance Foyer
- Living Room
- Washer and Dryer Hookup
Kitchen
- Eat-In Kitchen
- Electric Oven or Range
Flooring
- Carpet
- Vinyl
Bedrooms and Bathrooms
- 1 Main Level Bedroom
- 1 Full Bathroom
- Bathtub with Shower
Utilities
- Central Heating and Cooling System
- 100 Amp Service
- Natural Gas Water Heater
Listing and Financial Details
- Tax Lot 00002 02
- Assessor Parcel Number 06-00102 15-00002 02-C1255
Community Details
Overview
- Association fees include all ground fee, common area maintenance, exterior building maintenance, insurance, lawn maintenance, management, parking fee, sewer, snow removal, trash
- Building Winterized
- Bienvenue Crossing HOA
- Low-Rise Condominium
- Bienvenue Subdivision
Amenities
- Clubhouse
Recreation
- Tennis Courts
Ownership History
Purchase Details
Purchase Details
Home Financials for this Owner
Home Financials are based on the most recent Mortgage that was taken out on this home.Similar Homes in Burlington, NJ
Home Values in the Area
Average Home Value in this Area
Purchase History
| Date | Type | Sale Price | Title Company |
|---|---|---|---|
| Deed In Lieu Of Foreclosure | -- | Clean Title Agency | |
| Deed | $40,500 | Weichert Title Agency |
Mortgage History
| Date | Status | Loan Amount | Loan Type |
|---|---|---|---|
| Previous Owner | $32,400 | Unknown |
Property History
| Date | Event | Price | Change | Sq Ft Price |
|---|---|---|---|---|
| 05/16/2025 05/16/25 | Sold | $160,000 | +3.3% | $190 / Sq Ft |
| 03/31/2025 03/31/25 | Off Market | $154,900 | -- | -- |
| 03/18/2025 03/18/25 | Price Changed | $154,900 | 0.0% | $184 / Sq Ft |
| 03/18/2025 03/18/25 | For Sale | $154,900 | -3.1% | $184 / Sq Ft |
| 03/05/2025 03/05/25 | Off Market | $159,900 | -- | -- |
| 01/30/2025 01/30/25 | For Sale | $159,900 | -- | $190 / Sq Ft |
Tax History Compared to Growth
Tax History
| Year | Tax Paid | Tax Assessment Tax Assessment Total Assessment is a certain percentage of the fair market value that is determined by local assessors to be the total taxable value of land and additions on the property. | Land | Improvement |
|---|---|---|---|---|
| 2024 | $1,007 | $33,700 | $5,000 | $28,700 |
| 2023 | $1,007 | $33,700 | $5,000 | $28,700 |
| 2022 | $1,002 | $33,700 | $5,000 | $28,700 |
| 2021 | $1,012 | $33,700 | $5,000 | $28,700 |
| 2020 | $1,010 | $33,700 | $5,000 | $28,700 |
| 2019 | $1,012 | $33,700 | $5,000 | $28,700 |
| 2018 | $997 | $33,700 | $5,000 | $28,700 |
| 2017 | $991 | $33,700 | $5,000 | $28,700 |
| 2016 | $1,347 | $44,900 | $4,900 | $40,000 |
Agents Affiliated with this Home
-
Bill Hamberg

Seller's Agent in 2025
Bill Hamberg
RE/MAX
(267) 388-3520
2 in this area
213 Total Sales
-
Cheryl Poeder

Buyer's Agent in 2025
Cheryl Poeder
Century 21 Action Plus Realty - Cream Ridge
(732) 857-5777
2 in this area
47 Total Sales
Map
Source: Bright MLS
MLS Number: NJBL2079960
APN: 06-00102-15-00002-02-C1255
- 1216 Liberte Ct
- 1015 Jardin Ct
- 823 Henri Ct
- 17 Katherine Dr
- 26 Southampton Dr
- 51 Peregrine Way
- 23 Balfour Ln
- 0 Salem Rd
- 92 Southampton Dr
- 0 Sunset Rd
- 0 Sunset Rd Unit NJBL2009242
- 0 Van Sciver Pkwy Unit NJBL2085066
- 15 Hillcrest Ln
- 101 Shawmont Ln
- 68 Shawmont Ln
- 71 Shawmont Ln
- 78 Barrington Ln
- 10 Bently Ln
- 708 Sunset Rd
- 14 Blackwell Ln
