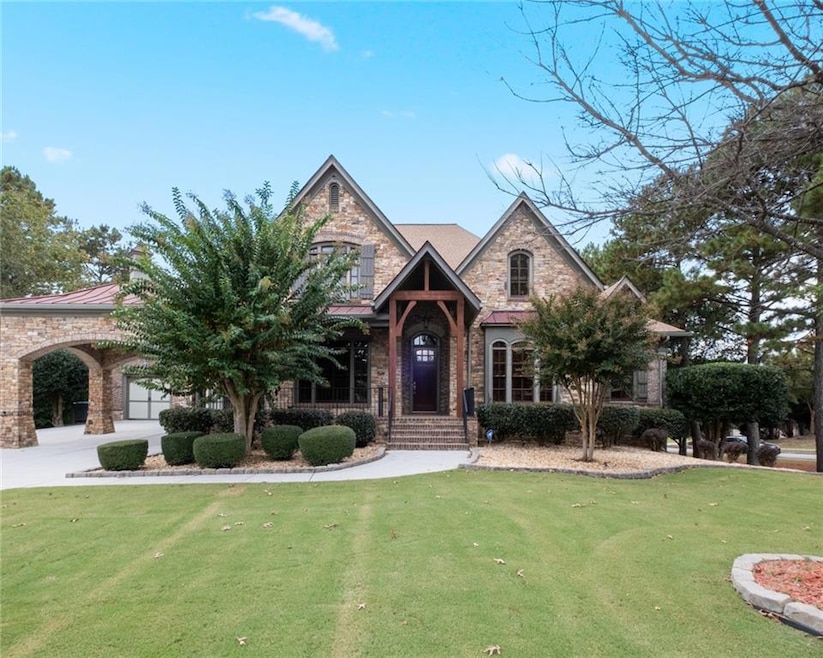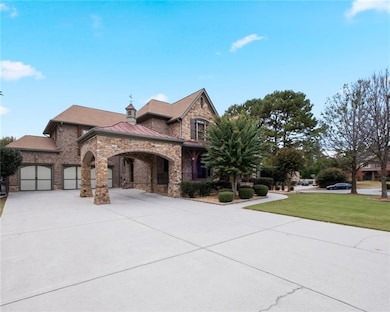PRICE REDUCTION 50K! This sprawling 6,800 sq ft with 4-sided brick/stone and modern estate in the prestigious Brookhaven neighborhood offers resort-style luxury and endless exposure without compromising privacy. Meticulously designed and craftsmanship is a retreat of elegance and sophistication for those seeking the ultimate in comfort, beauty, and convenience The home features 5 bedrooms and 4.5 bathrooms, a 3-car garage with 10+ parking driveway, 2 cozy fireplaces, hardwood floors, granite countertops, stainless steel appliances, a large backyard, a balcony, and a private screened porch. Upstairs, the lavish owner's suite features dual walk-in closets and a spa-inspired bath with heated floors. The finished terrace level provides endless entertainment options with a custom wine cellar. You will be amazed by the sunroom overlooking the large backyard, where you can relax or entertain guests in style. This home has everything you desire and wish, such as a laundry room with a washer and dryer, shelves, and a sink; a bonus room that can be used as an office, a playroom, or a guest room; crown molding, recessed lighting, and ceiling speakers throughout; and a security system and a smart thermostat for your safety and convenience. The scenic and friendly neighborhood amenities are top-notch, and provide access to Governors Towne Club's immaculate golf course, tennis courts, fitness center, pool, and more. Top-rated schools, The Collection at Forsyth upscale shopping/dining, and Avalon are minutes away. A Short walk to Brookwood Elementary School and Brookwood High School, or a drive to the Snellville Towne Center, which has a variety of shops, restaurants, and services. You can also explore Stone Mountain Park, which features hiking trails, scenic views, and family attractions. Don't just imagine the possibilities - make it a reality for you and your loved one.







