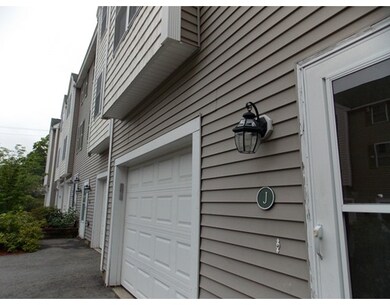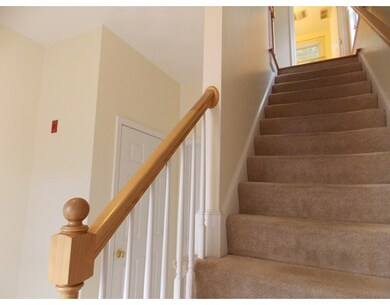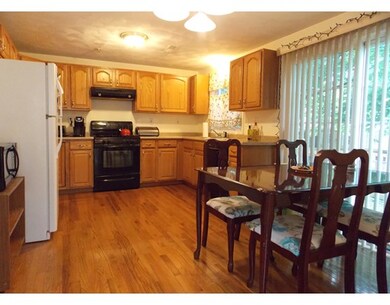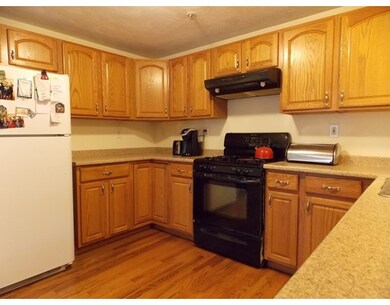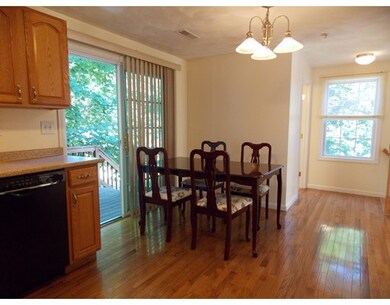
1255 Middlesex St Unit J Lowell, MA 01851
Highlands NeighborhoodAbout This Home
As of August 2022Beautiful and bright, this charming End Unit is very well maintained and is ready to move in! Conveniently located very close to UMass Lowell, and built in 2004, The Harvard Crossing Condominiums welcome you! Quick access to all the major routes this young condo is only 1.5 miles from the Lowell MBTA Commuter Line! Boasting a comfortable open floor plan, this unit features a huge Master Bedroom, a second bedroom upstairs, one and a half baths, solid oak cabinetry in the large dine-in kitchen that opens to a nicely sized deck. The bright kitchen also features a natural gas range! This efficient and spacious condo features gleaming hardwood flooring throughout the living quarters on the second and third levels, nicely carpeted stairways with oak banisters. The lower level includes a large utility/storage room with washer/dryer hookups, and access to the garage. Close to so many area amenities! Still renting? Owning this wonderful condo is a much better option. It's ready for you.
Ownership History
Purchase Details
Home Financials for this Owner
Home Financials are based on the most recent Mortgage that was taken out on this home.Purchase Details
Home Financials for this Owner
Home Financials are based on the most recent Mortgage that was taken out on this home.Purchase Details
Home Financials for this Owner
Home Financials are based on the most recent Mortgage that was taken out on this home.Map
Property Details
Home Type
Condominium
Est. Annual Taxes
$3,655
Year Built
2004
Lot Details
0
Listing Details
- Unit Level: 1
- Unit Placement: End
- Property Type: Condominium/Co-Op
- Other Agent: 1.00
- Special Features: None
- Property Sub Type: Condos
- Year Built: 2004
Interior Features
- Appliances: Range, Dishwasher, Disposal, Refrigerator
- Fireplaces: 1
- Has Basement: No
- Fireplaces: 1
- Number of Rooms: 5
- Amenities: Public Transportation, Shopping, Park, Medical Facility, Highway Access, Public School, University
- Electric: Circuit Breakers, 200 Amps
- Energy: Insulated Windows, Insulated Doors, Prog. Thermostat
- Flooring: Vinyl, Hardwood
- Insulation: Full
- Interior Amenities: Cable Available
- Bedroom 2: Third Floor, 12X10
- Bathroom #1: Second Floor, 6X5
- Bathroom #2: Third Floor, 6X9
- Kitchen: Second Floor, 16X12
- Laundry Room: First Floor, 12X10
- Living Room: Second Floor, 18X12
- Master Bedroom: Third Floor, 16X12
- Master Bedroom Description: Closet, Flooring - Hardwood
- No Living Levels: 3
Exterior Features
- Roof: Asphalt/Fiberglass Shingles
- Construction: Frame
- Exterior: Vinyl
- Exterior Unit Features: Deck - Wood
Garage/Parking
- Garage Parking: Under, Garage Door Opener
- Garage Spaces: 1
- Parking: Off-Street, Paved Driveway
- Parking Spaces: 1
Utilities
- Cooling: Central Air
- Heating: Forced Air, Gas
- Cooling Zones: 1
- Heat Zones: 1
- Hot Water: Natural Gas
- Utility Connections: for Electric Range, for Electric Oven, for Gas Dryer, Washer Hookup
- Sewer: City/Town Sewer
- Water: City/Town Water
Condo/Co-op/Association
- Condominium Name: Harvard Crossing Condominiums
- Association Fee Includes: Master Insurance, Exterior Maintenance, Road Maintenance, Landscaping, Snow Removal, Refuse Removal
- Management: Professional - Off Site, Owner Association
- No Units: 10
- Unit Building: J
Fee Information
- Fee Interval: Monthly
Schools
- Elementary School: Bailey
- Middle School: Daley
- High School: Lowell High
Lot Info
- Assessor Parcel Number: M:000086 T:C18500
- Zoning: M2
Similar Homes in the area
Home Values in the Area
Average Home Value in this Area
Purchase History
| Date | Type | Sale Price | Title Company |
|---|---|---|---|
| Not Resolvable | $194,900 | -- | |
| Deed | $227,000 | -- | |
| Deed | $213,485 | -- |
Mortgage History
| Date | Status | Loan Amount | Loan Type |
|---|---|---|---|
| Open | $267,200 | Purchase Money Mortgage | |
| Closed | $154,900 | New Conventional | |
| Previous Owner | $181,600 | Purchase Money Mortgage | |
| Previous Owner | $192,136 | Purchase Money Mortgage |
Property History
| Date | Event | Price | Change | Sq Ft Price |
|---|---|---|---|---|
| 08/10/2022 08/10/22 | Sold | $350,000 | +27.3% | $341 / Sq Ft |
| 07/11/2022 07/11/22 | Pending | -- | -- | -- |
| 07/06/2022 07/06/22 | For Sale | $275,000 | +41.1% | $268 / Sq Ft |
| 09/09/2016 09/09/16 | Sold | $194,900 | 0.0% | $166 / Sq Ft |
| 07/01/2016 07/01/16 | Pending | -- | -- | -- |
| 06/01/2016 06/01/16 | For Sale | $194,900 | -- | $166 / Sq Ft |
Tax History
| Year | Tax Paid | Tax Assessment Tax Assessment Total Assessment is a certain percentage of the fair market value that is determined by local assessors to be the total taxable value of land and additions on the property. | Land | Improvement |
|---|---|---|---|---|
| 2025 | $3,655 | $318,400 | $0 | $318,400 |
| 2024 | $3,610 | $303,100 | $0 | $303,100 |
| 2023 | $3,326 | $267,800 | $0 | $267,800 |
| 2022 | $3,159 | $248,900 | $0 | $248,900 |
| 2021 | $3,002 | $223,000 | $0 | $223,000 |
| 2020 | $2,886 | $216,000 | $0 | $216,000 |
| 2019 | $2,800 | $199,400 | $0 | $199,400 |
| 2018 | $2,585 | $183,000 | $0 | $183,000 |
| 2017 | $2,574 | $172,500 | $0 | $172,500 |
| 2016 | $2,450 | $161,600 | $0 | $161,600 |
| 2015 | $2,310 | $149,200 | $0 | $149,200 |
| 2013 | $2,522 | $168,000 | $0 | $168,000 |
Source: MLS Property Information Network (MLS PIN)
MLS Number: 72029768
APN: LOWE-000086-004085-001255-J000000
- 1311 Middlesex St
- 97 Livingston Ave
- 106 Sayles St
- 1117 Middlesex St
- 293 Pawtucket Blvd Unit 3
- 96 Grove St
- 17 Morey St
- 271 Gibson St
- 309 Pawtucket Blvd Unit 20
- 305 Pine St Unit 18
- 53 Joffre St
- 987 Middlesex St
- 345 Pawtucket Blvd Unit 7
- 311 Pawtucket Blvd Unit 27
- 30 Caleb St
- 228 Varnum Ave
- 23 Madonna Cir
- 43 Hastings St
- 342 Stevens St
- 63 Clare St

