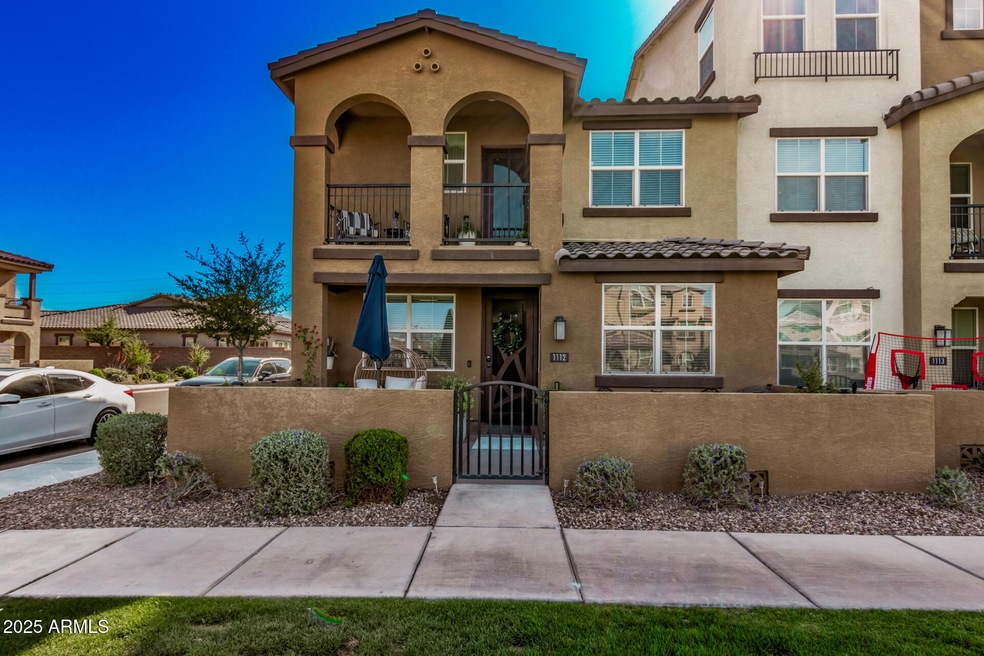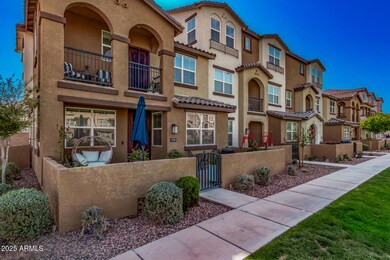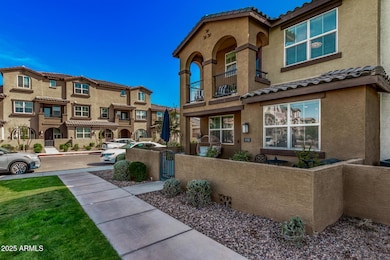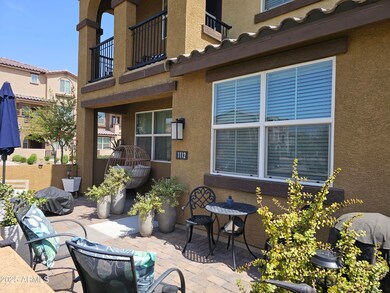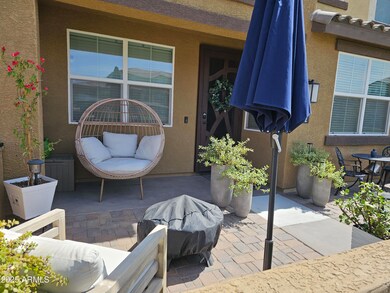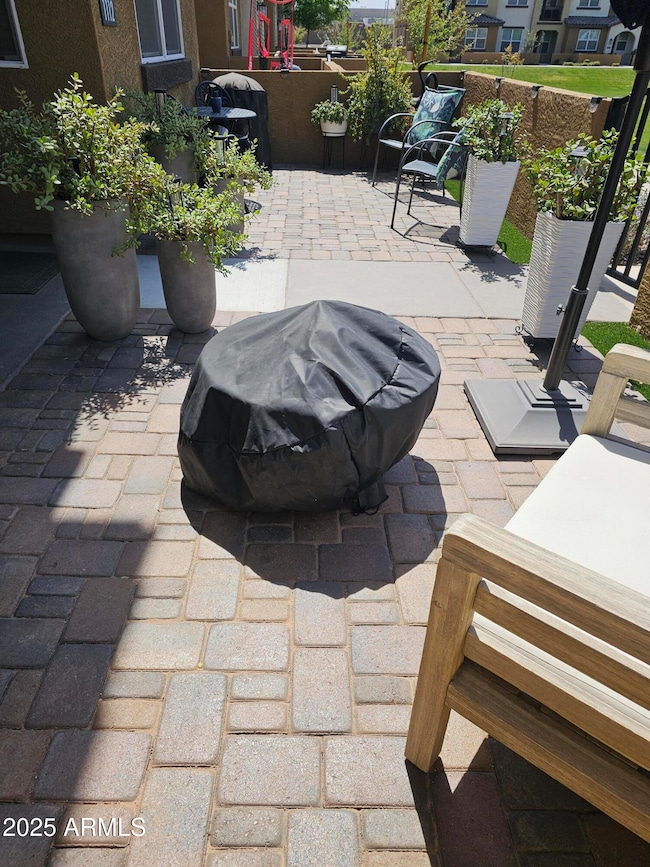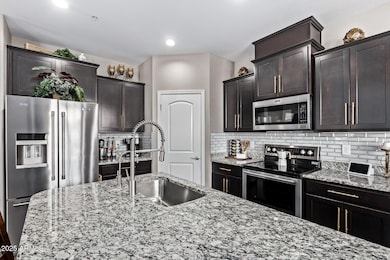
1255 N Arizona Ave Unit 1112 Chandler, AZ 85225
North Chandler NeighborhoodHighlights
- Gated Community
- End Unit
- Granite Countertops
- Chandler High School Rated A-
- Corner Lot
- Community Pool
About This Home
As of July 2025You must see this move-in ready, meticulously maintained, 2-story townhome in the gated community of Tre Vicino! Perfectly situated corner unit features a private patio with low-maintenance landscape overlooking a large grassy area and next to plenty of guest parking. Greeted by a security iron door leading you into an inviting floor plan, neutral color scheme, cozy electric fireplace, wood-look tile, plush carpet, upgraded light fixtures and ceiling fans throughout. Eat-in kitchen boasts a beautiful backsplash, granite counters, stainless steel appliances, island, reverse osmosis, walk-in pantry, and plenty of cabinets with added hardware. Take in the unobstructed sunset and mountain views from the balcony of the spacious primary suite. Enjoy the large walk-in closet, spa-like shower, and dual sinks. This home also includes Smart Home Technology, 9-foot ceilings, a bonus den and an abundance of storage from additional closets to the garage shelves and overhead rack. Garage also features epoxy floor, insulated door, and camera keypad. Community amenities include 2 pools, barbecues, bocce ball and children's playground. Easy freeway access and tons of nearby parks, schools, shopping, dining, and entertainment!
Last Agent to Sell the Property
Krystal Thomas
HomeSmart Realty License #SA653842000 Listed on: 04/01/2025
Townhouse Details
Home Type
- Townhome
Est. Annual Taxes
- $1,647
Year Built
- Built in 2020
Lot Details
- 686 Sq Ft Lot
- Desert faces the front of the property
- End Unit
- 1 Common Wall
- Block Wall Fence
- Artificial Turf
HOA Fees
- $260 Monthly HOA Fees
Parking
- 2 Car Garage
- Common or Shared Parking
- Garage Door Opener
Home Design
- Wood Frame Construction
- Tile Roof
- Stucco
Interior Spaces
- 1,856 Sq Ft Home
- 2-Story Property
- Ceiling height of 9 feet or more
- Ceiling Fan
- Double Pane Windows
- Solar Screens
Kitchen
- Eat-In Kitchen
- Breakfast Bar
- Electric Cooktop
- Built-In Microwave
- ENERGY STAR Qualified Appliances
- Kitchen Island
- Granite Countertops
Flooring
- Carpet
- Tile
Bedrooms and Bathrooms
- 3 Bedrooms
- 2.5 Bathrooms
- Dual Vanity Sinks in Primary Bathroom
Outdoor Features
- Balcony
- Covered patio or porch
Location
- Property is near a bus stop
Schools
- Rudy G Bologna Elementary School
- John M Andersen Jr High Middle School
- Chandler High School
Utilities
- Central Air
- Heating Available
- High Speed Internet
- Cable TV Available
Listing and Financial Details
- Tax Lot 1112
- Assessor Parcel Number 302-40-287
Community Details
Overview
- Association fees include roof repair, sewer, pest control, ground maintenance, trash, roof replacement
- Capital Property Ven Association, Phone Number (480) 538-2565
- Built by D R Horton
- Tre Vicino Condominium Subdivision, Caroline Floorplan
Recreation
- Community Playground
- Community Pool
- Bike Trail
Security
- Gated Community
Ownership History
Purchase Details
Home Financials for this Owner
Home Financials are based on the most recent Mortgage that was taken out on this home.Purchase Details
Home Financials for this Owner
Home Financials are based on the most recent Mortgage that was taken out on this home.Similar Homes in Chandler, AZ
Home Values in the Area
Average Home Value in this Area
Purchase History
| Date | Type | Sale Price | Title Company |
|---|---|---|---|
| Warranty Deed | -- | New Title Company Name | |
| Special Warranty Deed | $315,275 | Dhi Title Agency |
Mortgage History
| Date | Status | Loan Amount | Loan Type |
|---|---|---|---|
| Open | $38,524 | Credit Line Revolving | |
| Open | $362,000 | New Conventional | |
| Previous Owner | $320,003 | New Conventional |
Property History
| Date | Event | Price | Change | Sq Ft Price |
|---|---|---|---|---|
| 07/15/2025 07/15/25 | Sold | $447,500 | -2.5% | $241 / Sq Ft |
| 05/17/2025 05/17/25 | Pending | -- | -- | -- |
| 05/01/2025 05/01/25 | Price Changed | $459,000 | -0.2% | $247 / Sq Ft |
| 04/01/2025 04/01/25 | For Sale | $460,000 | +45.9% | $248 / Sq Ft |
| 06/28/2021 06/28/21 | Sold | $315,275 | +0.2% | $170 / Sq Ft |
| 06/30/2020 06/30/20 | Pending | -- | -- | -- |
| 06/30/2020 06/30/20 | Price Changed | $314,500 | +3.1% | $170 / Sq Ft |
| 06/28/2020 06/28/20 | For Sale | $304,990 | -- | $164 / Sq Ft |
Tax History Compared to Growth
Tax History
| Year | Tax Paid | Tax Assessment Tax Assessment Total Assessment is a certain percentage of the fair market value that is determined by local assessors to be the total taxable value of land and additions on the property. | Land | Improvement |
|---|---|---|---|---|
| 2025 | $1,647 | $21,435 | -- | -- |
| 2024 | $1,613 | $20,414 | -- | -- |
| 2023 | $1,613 | $34,950 | $6,990 | $27,960 |
| 2022 | $1,556 | $27,230 | $5,440 | $21,790 |
| 2021 | $158 | $2,445 | $2,445 | $0 |
| 2020 | $157 | $2,340 | $2,340 | $0 |
| 2019 | $151 | $2,145 | $2,145 | $0 |
Agents Affiliated with this Home
-
K
Seller's Agent in 2025
Krystal Thomas
HomeSmart Realty
-
Maranda Tyus

Buyer's Agent in 2025
Maranda Tyus
Bliss Realty & Investments
(602) 577-7852
1 in this area
10 Total Sales
-
Jaime Robinson
J
Seller's Agent in 2021
Jaime Robinson
DRH Properties Inc
(480) 242-7041
65 in this area
335 Total Sales
-
Steve McIntyre
S
Seller Co-Listing Agent in 2021
Steve McIntyre
DRH Properties Inc
(602) 290-6500
35 in this area
112 Total Sales
-
Carrie Landes
C
Buyer's Agent in 2021
Carrie Landes
HomeSmart
(602) 568-3239
1 in this area
12 Total Sales
Map
Source: Arizona Regional Multiple Listing Service (ARMLS)
MLS Number: 6843926
APN: 302-40-287
- 1255 N Arizona Ave Unit 1113
- 1255 N Arizona Ave Unit 1104
- 1255 N Arizona Ave Unit 1235
- 1255 N Arizona Ave Unit 1013
- 1255 N Arizona Ave Unit 1300
- 1255 N Arizona Ave Unit 1251
- 1255 N Arizona Ave Unit 1216
- 1255 N Arizona Ave Unit 1043
- 1255 N Arizona Ave Unit 1255
- 200 E Knox Rd Unit 2
- 200 E Knox Rd Unit 43
- 200 E Knox Rd Unit 56
- 200 E Knox Rd Unit 74
- 132 W Orchid Ln
- 501 W Jasper Dr
- 529 W Myrna Ln
- 498 W Gail Dr
- 501 E Ray Rd Unit 201
- 501 E Ray Rd Unit 230
- 501 E Ray Rd Unit 172
