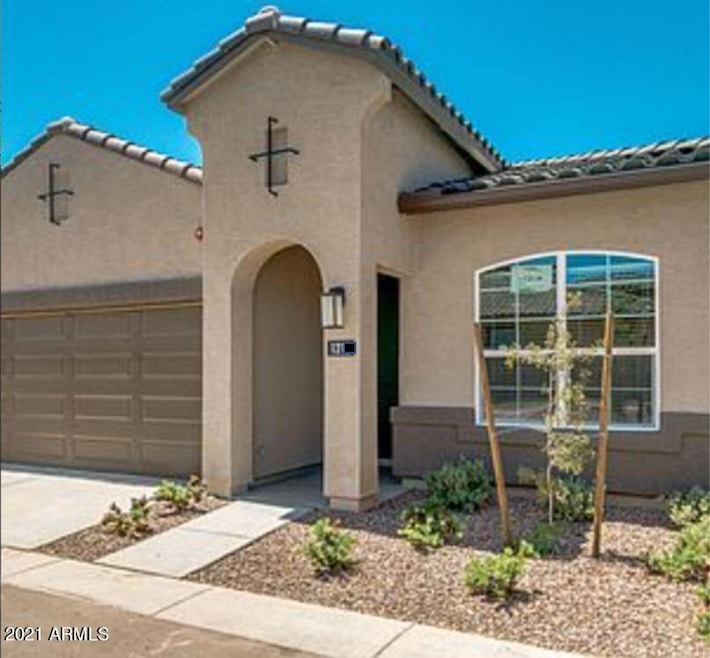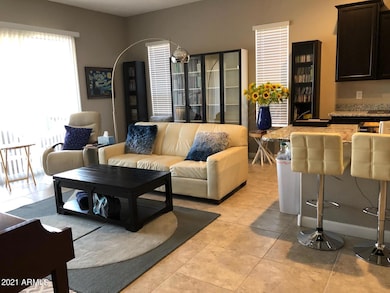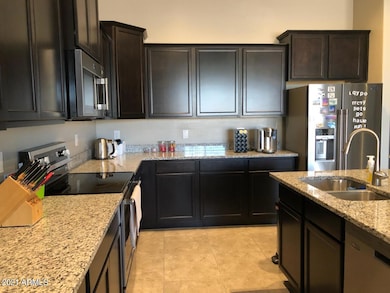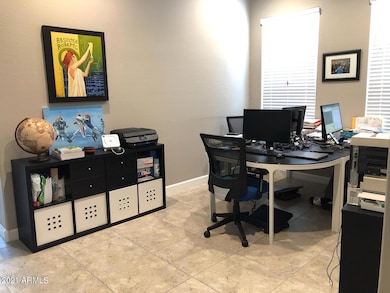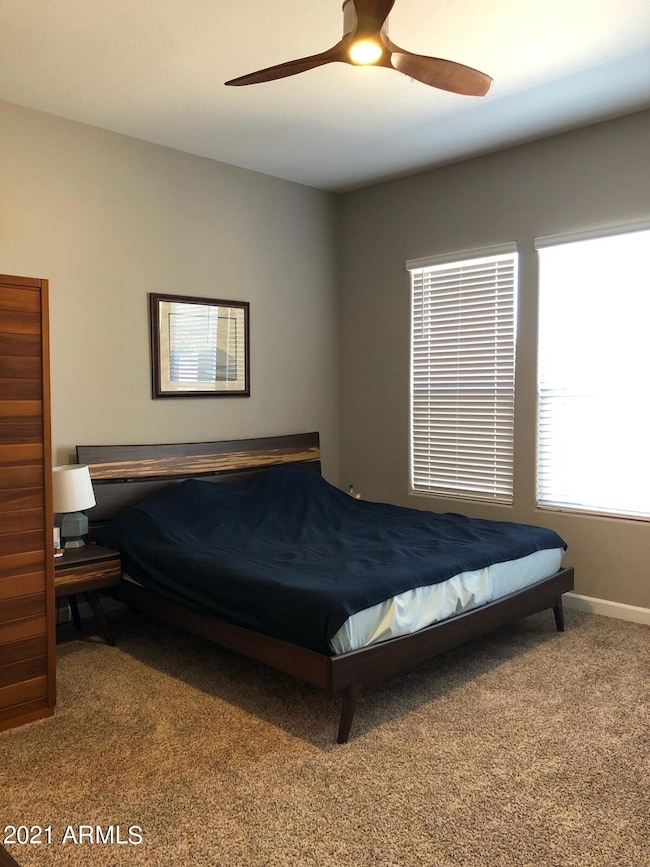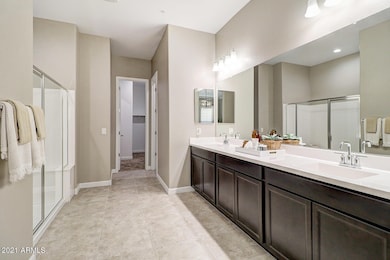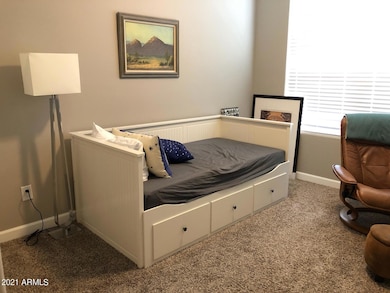
1255 N Arizona Ave Unit 1215 Chandler, AZ 85225
North Chandler NeighborhoodHighlights
- Gated Community
- Granite Countertops
- Double Vanity
- Chandler High School Rated A-
- Community Pool
- Patio
About This Home
Welcome to Tre Vicino—where modern living meets unbeatable convenience. Ideally located with quick access to Highway 60, I-10, and the 202, this gated community offers effortless commuting and is just minutes from downtown Chandler and Gilbert with endless shopping, dining, and entertainment nearby. This popular Carson floor plan features 3 true bedrooms, 2 bathrooms, a 2-car garage, and a private yard—rare benefits in this area. Designed as a smart home, the open-concept layout includes 10-foot ceilings, stainless steel appliances, granite countertops, a large kitchen island, ceiling fans, two-tone paint, and a beautifully converted third bedroom with a sliding barn door. Community amenities include a sparkling pool, children's playground, and BBQ areas. Owner covers water, garbage... and pest control. One small dog (35 lbs or under) allowed.
Townhouse Details
Home Type
- Townhome
Est. Annual Taxes
- $1,718
Year Built
- Built in 2019
Lot Details
- 1,765 Sq Ft Lot
- Desert faces the front of the property
- Block Wall Fence
Parking
- 2 Car Garage
Home Design
- Wood Frame Construction
- Tile Roof
- Stucco
Interior Spaces
- 1,843 Sq Ft Home
- 1-Story Property
- Smart Home
Kitchen
- Built-In Microwave
- Kitchen Island
- Granite Countertops
Flooring
- Carpet
- Tile
Bedrooms and Bathrooms
- 3 Bedrooms
- 2 Bathrooms
- Double Vanity
Laundry
- Laundry in unit
- Dryer
- Washer
Outdoor Features
- Patio
Schools
- Rudy G Bologna Elementary School
- John M Andersen Elementary Middle School
- Chandler High School
Utilities
- Central Air
- Heating Available
Listing and Financial Details
- Property Available on 11/24/25
- Rent includes water, pest control svc
- 12-Month Minimum Lease Term
- Tax Lot 1215
- Assessor Parcel Number 302-40-390
Community Details
Overview
- Property has a Home Owners Association
- Tre Vicino Association, Phone Number (602) 437-4777
- Built by DR Horton
- Tre Vicino Condominium Subdivision, Carson Floorplan
Recreation
- Community Pool
Security
- Gated Community
Map
About the Listing Agent

Whether it is your first real estate transaction or your tenth, you need the knowledge and expertise of an experienced Realtor. As one of the preeminent real estate professionals in my community for over 25 years, I provide the finest service available.
I have been a licensed real estate broker in Arizona and California for over 20 years and have the knowledge and credentials to assist with your selling and buying needs. I am also a member of the Arizona Real Estate Mastermind’s, which
Tim's Other Listings
Source: Arizona Regional Multiple Listing Service (ARMLS)
MLS Number: 6950397
APN: 302-40-390
- 1255 N Arizona Ave Unit 1289
- 1255 N Arizona Ave Unit 1197
- 1255 N Arizona Ave Unit 1323
- 1255 N Arizona Ave Unit 1062
- 1255 N Arizona Ave Unit 1258
- 1255 N Arizona Ave Unit 1124
- 200 E Knox Rd Unit 104
- 200 E Knox Rd Unit 67
- 200 E Knox Rd Unit 145
- 1340 N Oregon St
- 1100 N California St
- 440 W Ironwood Dr
- 625 E Gail Dr
- 403 W Gail Dr
- 1002 N Bogle Ave
- 501 E Ray Rd Unit 36
- 501 E Ray Rd Unit 201
- 501 E Ray Rd Unit 230
- 380 W Shannon St
- 668 E Estrella Dr
- 1255 N Arizona Ave Unit 1290
- 1255 N Arizona Ave Unit 1269
- 1255 N Arizona Ave Unit 1242
- 1255 N Arizona Ave Unit 1257
- 1255 N Arizona Ave
- 1255 N Arizona Ave
- 1255 N Arizona Ave
- 1255 N Arizona Ave
- 1255 N Arizona Ave
- 1255 N Arizona Ave
- 1200 N Oregon St
- 250 E Ray Rd Unit 2
- 250 E Ray Rd Unit A3
- 250 E Ray Rd Unit A1
- 250 E Ray Rd Unit 3
- 1184 N California St
- 1332 N Bogle Ave
- 213 W Caroline Ln
- 235 E Ray Rd
- 641 E Gail Dr
