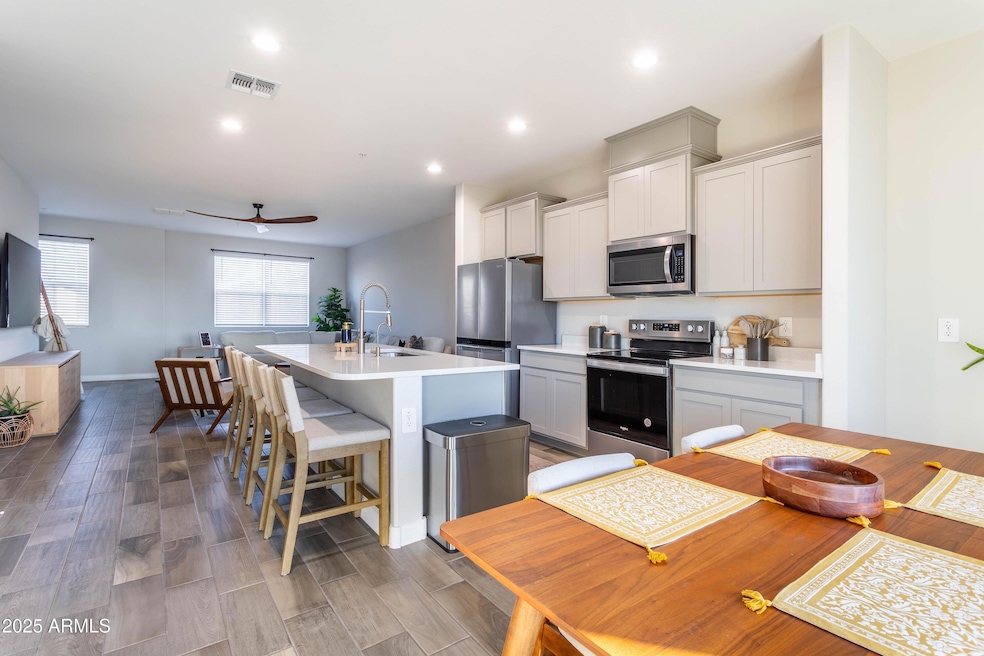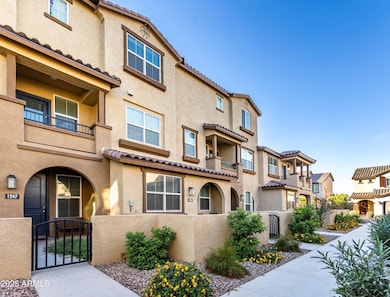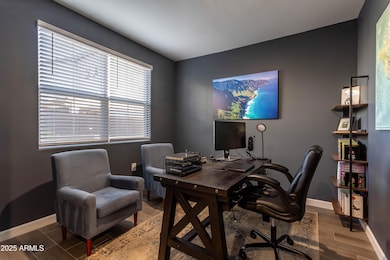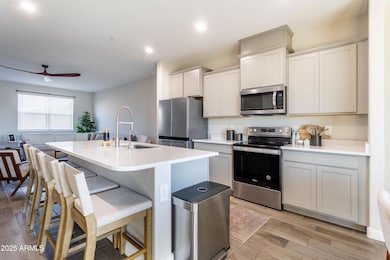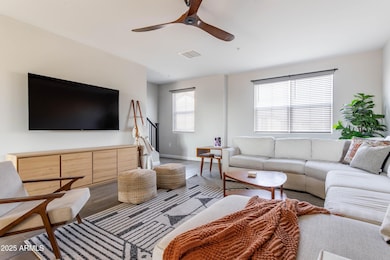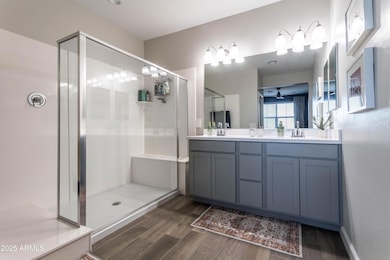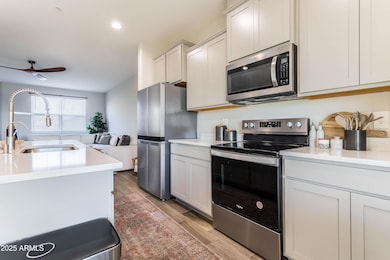1255 N Arizona Ave Unit 1248 Chandler, AZ 85225
North Chandler NeighborhoodEstimated payment $2,839/month
Highlights
- Gated Community
- City View
- Private Yard
- Chandler High School Rated A-
- Spanish Architecture
- Fenced Community Pool
About This Home
Welcome home to Tre Vicino, in Chandler! beautifully upgraded 3 bed + den, 2.5 bath home with over 2,000 sq ft and a 3-car tandem garage. The bright, open layout features 9ft ceilings and tile flooring on the main level, flowing into a stunning kitchen with quartz counters, large island, walk-in pantry, and balcony views. Enjoy the fully landscaped front courtyard with low-maintenance synthetic lawn. Upstairs, the primary suite offers a spacious walk-in closet, double vanity, and oversized shower. Additional highlights include abundant storage and a premium lot. Perfectly positioned off the 101, 60 & 202—just 5 minutes to Downtown Chandler, Whole Foods, top dining, and 25 minutes to Sky Harbor for easy travel! Additional highlights include abundant storage and a premium lot that backs to a common area with additional parking and no direct rear neighbors.
Located in the desirable gated community of Tre Vicino, residents enjoy two pools, Bocce and Game courts, parks, and walking paths. Ideally positioned near major freeways and Downtown Chandler, this home blends comfort, style, and unbeatable convenience.
Townhouse Details
Home Type
- Townhome
Est. Annual Taxes
- $1,805
Year Built
- Built in 2023 | Under Construction
Lot Details
- 305 Sq Ft Lot
- Two or More Common Walls
- Artificial Turf
- Private Yard
HOA Fees
- $260 Monthly HOA Fees
Parking
- 3 Car Garage
- Tandem Garage
- Garage Door Opener
Home Design
- Spanish Architecture
- Wood Frame Construction
- Tile Roof
- Stucco
Interior Spaces
- 2,059 Sq Ft Home
- 3-Story Property
- Ceiling height of 9 feet or more
- Ceiling Fan
- Double Pane Windows
- City Views
- Smart Home
- Washer and Dryer Hookup
Kitchen
- Eat-In Kitchen
- Built-In Microwave
- Kitchen Island
Flooring
- Carpet
- Tile
Bedrooms and Bathrooms
- 3 Bedrooms
- Primary Bathroom is a Full Bathroom
- 2.5 Bathrooms
- Dual Vanity Sinks in Primary Bathroom
Outdoor Features
- Balcony
- Covered Patio or Porch
Schools
- Rudy G Bologna Elementary School
- John M Andersen Jr High Middle School
- Chandler High School
Utilities
- Central Air
- Heating Available
- High Speed Internet
Listing and Financial Details
- Tax Lot 1248
- Assessor Parcel Number 302-40-423
Community Details
Overview
- Association fees include roof repair, ground maintenance, trash, roof replacement, maintenance exterior
- Capital Property Association, Phone Number (480) 538-2565
- Built by DR Horton
- Tre Vicino Condominium Subdivision
Recreation
- Community Playground
- Fenced Community Pool
- Bike Trail
Security
- Gated Community
Map
Home Values in the Area
Average Home Value in this Area
Tax History
| Year | Tax Paid | Tax Assessment Tax Assessment Total Assessment is a certain percentage of the fair market value that is determined by local assessors to be the total taxable value of land and additions on the property. | Land | Improvement |
|---|---|---|---|---|
| 2025 | $1,805 | $23,176 | -- | -- |
| 2024 | $1,744 | $22,073 | -- | -- |
| 2023 | $1,744 | $36,880 | $7,370 | $29,510 |
| 2022 | $153 | $2,445 | $2,445 | $0 |
| 2021 | $158 | $2,445 | $2,445 | $0 |
| 2020 | $157 | $2,340 | $2,340 | $0 |
| 2019 | $151 | $2,145 | $2,145 | $0 |
Property History
| Date | Event | Price | List to Sale | Price per Sq Ft | Prior Sale |
|---|---|---|---|---|---|
| 11/25/2025 11/25/25 | For Sale | $460,000 | +31.1% | $223 / Sq Ft | |
| 12/19/2022 12/19/22 | Sold | $350,880 | -1.0% | $170 / Sq Ft | View Prior Sale |
| 02/02/2021 02/02/21 | Pending | -- | -- | -- | |
| 02/02/2021 02/02/21 | For Sale | $354,595 | -- | $172 / Sq Ft |
Purchase History
| Date | Type | Sale Price | Title Company |
|---|---|---|---|
| Special Warranty Deed | $350,880 | Dhi Title |
Mortgage History
| Date | Status | Loan Amount | Loan Type |
|---|---|---|---|
| Open | $333,336 | New Conventional |
Source: Arizona Regional Multiple Listing Service (ARMLS)
MLS Number: 6951348
APN: 302-40-423
- 1255 N Arizona Ave Unit 1289
- 1255 N Arizona Ave Unit 1197
- 1255 N Arizona Ave Unit 1323
- 1255 N Arizona Ave Unit 1062
- 1255 N Arizona Ave Unit 1258
- 1255 N Arizona Ave Unit 1124
- 200 E Knox Rd Unit 104
- 200 E Knox Rd Unit 67
- 200 E Knox Rd Unit 145
- 1340 N Oregon St
- 1100 N California St
- 440 W Ironwood Dr
- 625 E Gail Dr
- 403 W Gail Dr
- 1002 N Bogle Ave
- 501 E Ray Rd Unit 36
- 501 E Ray Rd Unit 201
- 501 E Ray Rd Unit 230
- 380 W Shannon St
- 668 E Estrella Dr
- 1255 N Arizona Ave Unit 1290
- 1255 N Arizona Ave Unit 1215
- 1255 N Arizona Ave Unit 1269
- 1255 N Arizona Ave Unit 1242
- 1255 N Arizona Ave Unit 1257
- 1255 N Arizona Ave
- 1255 N Arizona Ave
- 1255 N Arizona Ave
- 1255 N Arizona Ave
- 1255 N Arizona Ave
- 1255 N Arizona Ave
- 250 E Ray Rd Unit 2
- 250 E Ray Rd Unit A3
- 250 E Ray Rd Unit A1
- 1184 N California St
- 1332 N Bogle Ave
- 213 W Caroline Ln
- 235 E Ray Rd
- 641 E Gail Dr
- 301 W Ray Rd
