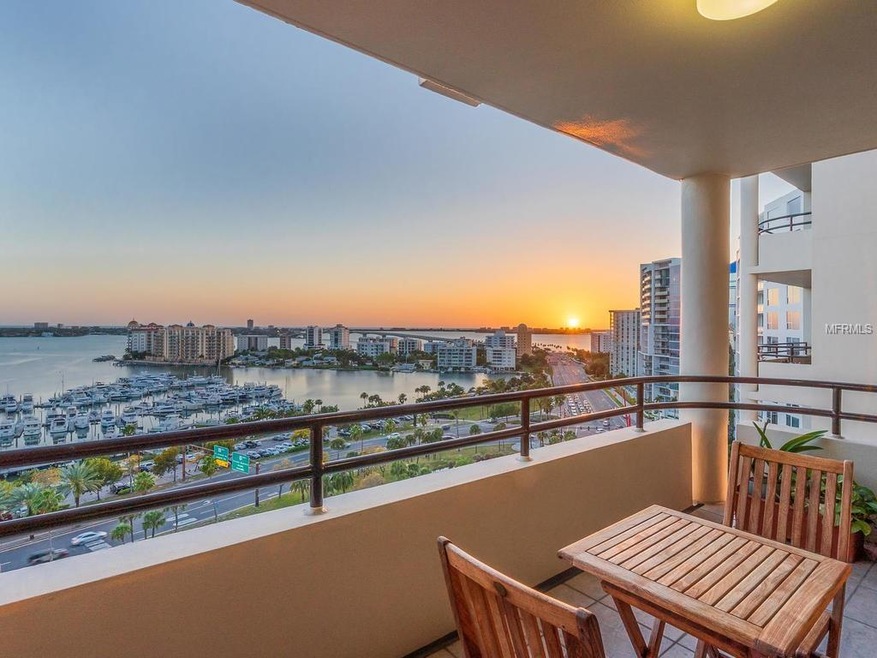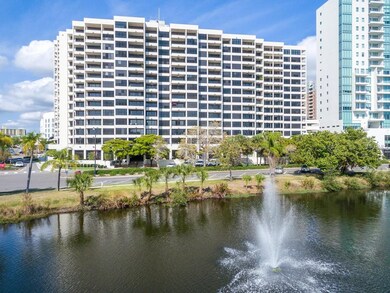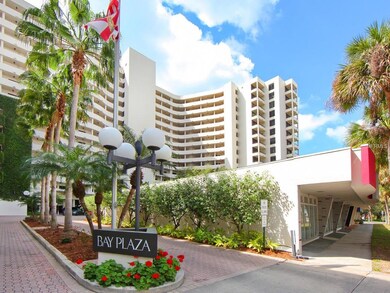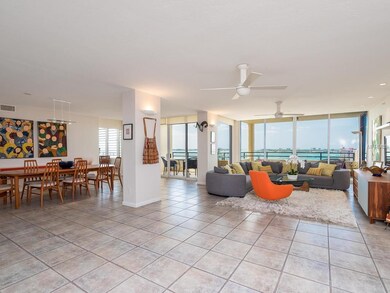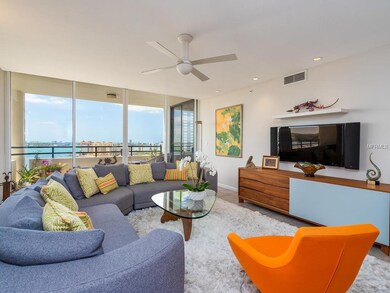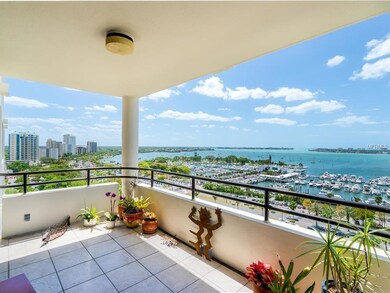
Bay Plaza 1255 N Gulfstream Ave Unit S1404 Sarasota, FL 34236
Downtown Sarasota NeighborhoodEstimated Value: $2,821,613 - $3,381,000
Highlights
- Valet Parking
- White Water Ocean Views
- Property is near a marina
- Booker High School Rated A-
- Fitness Center
- 4-minute walk to Five Points Park
About This Home
As of August 2019Now you can experience Downtown living at its best in this rare Bay Plaza Double Residence featuring breathtaking 14th floor panoramas of Sarasota Bay looking all the way to Lido, Longboat, Siesta and beyond. The view alone is something to be experienced, and with 3,953 square feet including 3 en-suite bedrooms, formal living and dining rooms, breakfast room, sizeable chef’s kitchen, and three ample balconies, you will not be at a loss for space. And that’s not taking into account the truly astonishing amount of storage space located within the residence. This condo really lives like a home. Bay Plaza is also one of the most coveted Sarasota condominiums for many reasons including its incredible location in the heart of Downtown, overlooking Sarasota Bay. The impeccable 24/7 concierge and valet services are also at the top of the list. Other amenities include an enclosed outdoor oasis with a heated pool, spa, grill, and summer kitchen, a state of the art fitness center featuring new equipment, steam rooms and saunas, and a sophisticated lobby level including a game room/library and a social/conference room with kitchen. Sarasota itself is a plethora of local and exotic cuisine, phenomenal shopping and entertainment, a well-established arts and culture scene, numerous outdoor activities including some of the best beaches in the country, and you will be mere moments from it all. The possibilities are truly endless.
Last Agent to Sell the Property
PREMIER SOTHEBY'S INTERNATIONAL REALTY License #3085661 Listed on: 04/03/2019

Property Details
Home Type
- Condominium
Est. Annual Taxes
- $12,419
Year Built
- Built in 1982
HOA Fees
- $2,966 Monthly HOA Fees
Parking
- 2 Car Attached Garage
- Common or Shared Parking
- Circular Driveway
- Assigned Parking
Property Views
- Park or Greenbelt
Home Design
- Custom Home
- Concrete Roof
- Pile Dwellings
- Stucco
Interior Spaces
- 3,478 Sq Ft Home
- Open Floorplan
- Built-In Features
- Ceiling Fan
- Shutters
- Sliding Doors
- Great Room
- Breakfast Room
- Formal Dining Room
- Den
- Bonus Room
- Inside Utility
- Sauna
Kitchen
- Eat-In Kitchen
- Built-In Oven
- Cooktop
- Recirculated Exhaust Fan
- Microwave
- Dishwasher
- Wine Refrigerator
- Stone Countertops
- Solid Wood Cabinet
- Disposal
Flooring
- Carpet
- Tile
Bedrooms and Bathrooms
- 3 Bedrooms
- Split Bedroom Floorplan
- Walk-In Closet
Laundry
- Laundry Room
- Dryer
- Washer
Home Security
Pool
- Heated In Ground Pool
- Heated Spa
- In Ground Spa
- Gunite Pool
- Outdoor Shower
- Outside Bathroom Access
- Pool Lighting
Outdoor Features
- Property is near a marina
- Covered patio or porch
- Exterior Lighting
- Outdoor Grill
Location
- Flood Zone Lot
- Property is near public transit
- City Lot
Utilities
- Central Air
- Heating Available
- Thermostat
- Tankless Water Heater
- High Speed Internet
- Phone Available
- Cable TV Available
Additional Features
- Grip-Accessible Features
- Southwest Facing Home
Listing and Financial Details
- Homestead Exemption
- Visit Down Payment Resource Website
- Tax Lot 14D
- Assessor Parcel Number 2027053101
Community Details
Overview
- Association fees include 24-hour guard, cable TV, common area taxes, community pool, escrow reserves fund, fidelity bond, insurance, maintenance structure, ground maintenance, maintenance repairs, manager, pest control, pool maintenance, recreational facilities, sewer, trash, water
- High-Rise Condominium
- Bay Plaza Community
- Bay Plaza Subdivision
- On-Site Maintenance
- Association Owns Recreation Facilities
- Rental Restrictions
- 15-Story Property
Amenities
- Valet Parking
- Elevator
Recreation
- Recreation Facilities
- Community Spa
Pet Policy
- Pets up to 25 lbs
- Pet Size Limit
- 2 Pets Allowed
Security
- Security Service
- Hurricane or Storm Shutters
- Storm Windows
- Fire and Smoke Detector
- Fire Sprinkler System
Ownership History
Purchase Details
Home Financials for this Owner
Home Financials are based on the most recent Mortgage that was taken out on this home.Purchase Details
Purchase Details
Purchase Details
Purchase Details
Purchase Details
Purchase Details
Similar Homes in Sarasota, FL
Home Values in the Area
Average Home Value in this Area
Purchase History
| Date | Buyer | Sale Price | Title Company |
|---|---|---|---|
| Mckeough Patrick Michael | -- | Attorney | |
| Mckeough Patrick Michael | -- | Attorney | |
| Mckeough Patrick Michael | $1,875,000 | Attorney | |
| Aaron Geraldine | $825,000 | Attorney | |
| Richardson Robert A | $1,399,000 | -- | |
| Richardson Robert A | $500,000 | -- | |
| Richard E Marcus Tr | -- | -- | |
| Marcus Richard E | $750,000 | -- | |
| Clark Douglas | $180,000 | -- |
Mortgage History
| Date | Status | Borrower | Loan Amount |
|---|---|---|---|
| Previous Owner | Strong Toska | $90,000 | |
| Previous Owner | Foldes Stephen | $147,000 |
Property History
| Date | Event | Price | Change | Sq Ft Price |
|---|---|---|---|---|
| 08/02/2019 08/02/19 | Sold | $1,875,000 | -10.7% | $539 / Sq Ft |
| 04/12/2019 04/12/19 | Pending | -- | -- | -- |
| 04/03/2019 04/03/19 | For Sale | $2,100,000 | -- | $604 / Sq Ft |
Tax History Compared to Growth
Tax History
| Year | Tax Paid | Tax Assessment Tax Assessment Total Assessment is a certain percentage of the fair market value that is determined by local assessors to be the total taxable value of land and additions on the property. | Land | Improvement |
|---|---|---|---|---|
| 2024 | $27,569 | $1,832,521 | -- | -- |
| 2023 | $27,569 | $2,054,100 | $0 | $2,054,100 |
| 2022 | $23,340 | $1,561,400 | $0 | $1,561,400 |
| 2021 | $21,842 | $1,376,800 | $0 | $1,376,800 |
| 2020 | $20,618 | $1,264,200 | $0 | $1,264,200 |
| 2019 | $12,623 | $804,140 | $0 | $0 |
| 2018 | $12,419 | $789,146 | $0 | $0 |
| 2017 | $12,278 | $772,915 | $0 | $0 |
| 2016 | $12,299 | $1,231,600 | $0 | $1,231,600 |
| 2015 | $12,482 | $1,128,700 | $0 | $1,128,700 |
| 2014 | $12,471 | $734,768 | $0 | $0 |
Agents Affiliated with this Home
-
Jo Rutstein

Seller's Agent in 2019
Jo Rutstein
PREMIER SOTHEBY'S INTERNATIONAL REALTY
(941) 587-9156
7 in this area
60 Total Sales
-
Candy Swick

Buyer's Agent in 2019
Candy Swick
CANDY SWICK & COMPANY
(941) 256-2747
33 in this area
280 Total Sales
About Bay Plaza
Map
Source: Stellar MLS
MLS Number: A4432080
APN: 2027-05-3101
- 1255 N Gulfstream Ave Unit 1104
- 1255 N Gulfstream Ave Unit 402
- 1255 N Gulfstream Ave Unit 407
- 1255 N Gulfstream Ave Unit 1501
- 1255 N Gulfstream Ave Unit 204
- 1255 N Gulfstream Ave Unit 1101
- 1255 N Gulfstream Ave Unit 1003
- 1233 N Gulfstream Ave Unit 401
- 1233 N Gulfstream Ave Unit 1001
- 1221 N Palm Ave Unit 303
- 33 S Gulfstream Ave Unit 306
- 33 S Gulfstream Ave Unit 502
- 33 S Gulfstream Ave Unit 905
- 33 S Gulfstream Ave Unit 803
- 33 S Gulfstream Ave Unit 307
- 1350 Main St Unit 1703
- 1350 Main St Unit 1701
- 33 S Palm Ave Unit 1101
- 33 S Palm Ave Unit 1303
- 33 S Palm Ave Unit 1202
- 1255 N Gulfstream Ave Unit 905
- 1255 N Gulfstream Ave Unit 506_507
- 1255 N Gulfstream Ave
- 1255 N Gulfstream Ave Unit S1404
- 1255 N Gulfstream Ave Unit 1408
- 1255 N Gulfstream Ave Unit 1407
- 1255 N Gulfstream Ave Unit 806
- 1255 N Gulfstream Ave Unit 1006
- 1255 N Gulfstream Ave Unit 605
- 1255 N Gulfstream Ave Unit 703
- 1255 N Gulfstream Ave Unit 208
- 1255 N Gulfstream Ave Unit 1401
- 1255 N Gulfstream Ave Unit 1205
- 1255 N Gulfstream Ave Unit 306
- 1255 N Gulfstream Ave Unit 602
- 1255 N Gulfstream Ave Unit 808
- 1255 N Gulfstream Ave Unit 1504
- 1255 N Gulfstream Ave Unit 1108
- 1255 N Gulfstream Ave Unit 606
- 1255 N Gulfstream Ave Unit 901
