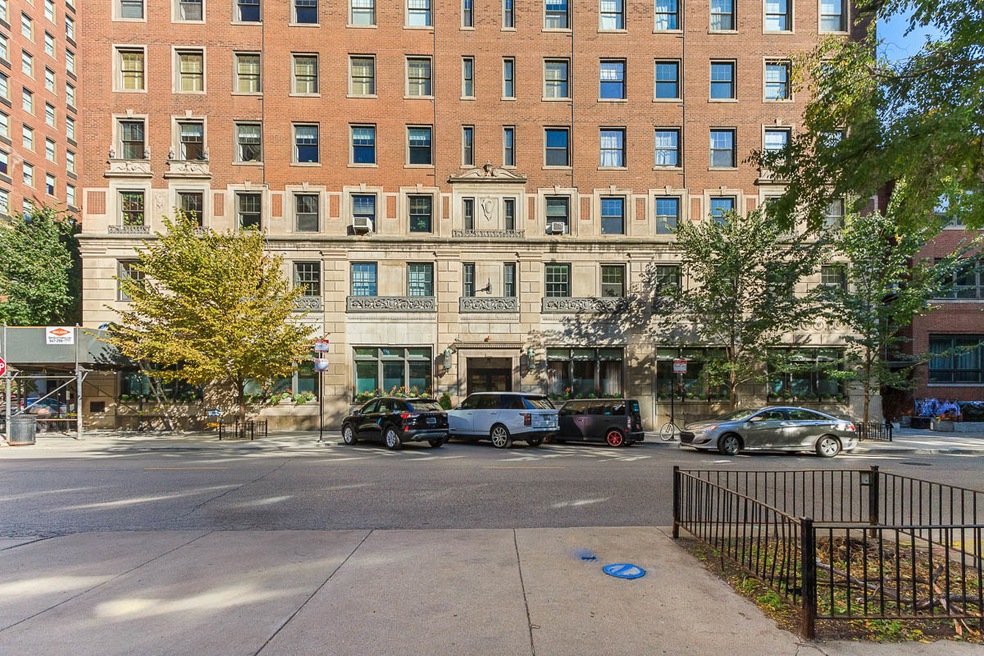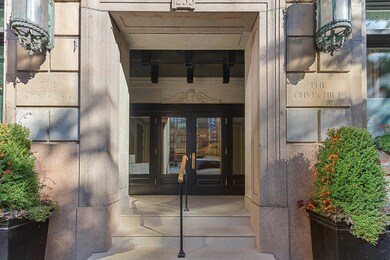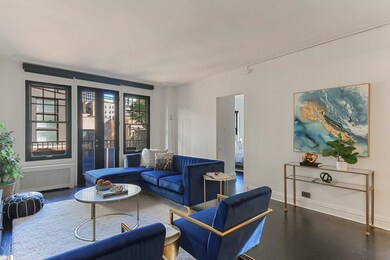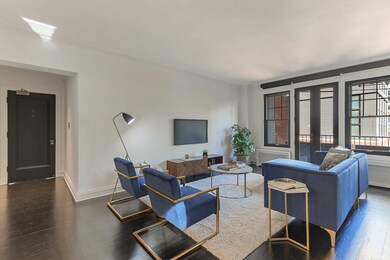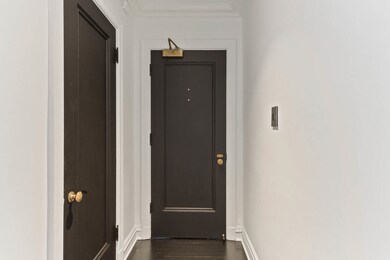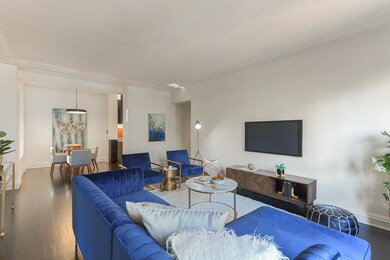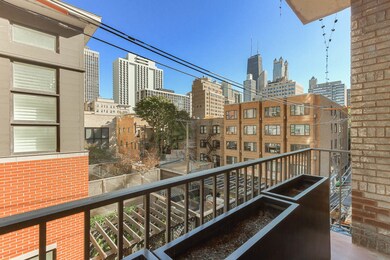
The Churchill 1255 N State Pkwy Unit 3J Chicago, IL 60610
Gold Coast NeighborhoodHighlights
- Doorman
- 5-minute walk to Clark/Division Station
- Wood Flooring
- Lincoln Park High School Rated A
- Open Floorplan
- 2-minute walk to Goudy (William) Square Park
About This Home
As of February 2025You don't want to miss this modern masterpiece in the heart of the Gold Coast. This rehabbed 1-bed, 1-bath is perfect for those looking to right-size their lives. It features a completely custom chef's kitchen, newly resurfaced hardwood floors and high-end finishes throughout the entire condo. The unit also features high ceilings, tons of light and storage galore, including extra storage in the hallway and basement. The fully remodeled kitchen features completely custom cabinetry, lighting and all the high-end appliances a chef could dream of. This unit also features a completely redone bathroom with walk-in shower and Kohler fixtures, custom cedar closets, in-unit washer/dryer and french doors that lead to a charming terrace with skyline views, plus so much more. Not an inch of this unit went untouched! The Churchill features a fabulous roof deck, designer hallways and a modern lobby. Building offers 24-hour experienced door staff in an unbeatable location - short distances to Old Town, Oak Street Beach, transportation, world class restaurants, shopping and nightlife. Pets welcome. All-inclusive HOA includes cable TV, heat, a/c and gas. Rental parking options nearby.
Property Details
Home Type
- Condominium
Est. Annual Taxes
- $5,429
Year Built
- Built in 1924
HOA Fees
- $1,425 Monthly HOA Fees
Home Design
- Brick Exterior Construction
Interior Spaces
- 1,000 Sq Ft Home
- Open Floorplan
- Family Room
- Living Room
- Dining Room
- Wood Flooring
Kitchen
- Range
- Microwave
- Dishwasher
Bedrooms and Bathrooms
- 1 Bedroom
- 1 Potential Bedroom
- 1 Full Bathroom
Laundry
- Laundry Room
- Dryer
- Washer
Utilities
- One Cooling System Mounted To A Wall/Window
- Two Cooling Systems Mounted To A Wall/Window
- Heating System Uses Steam
- Lake Michigan Water
Additional Features
- Balcony
- End Unit
Community Details
Overview
- Association fees include heat, air conditioning, water, electricity, gas, insurance, doorman, tv/cable, exterior maintenance, lawn care, scavenger, snow removal
- 62 Units
- Ken Sullivan Association, Phone Number (312) 706-2462
- Churchill Subdivision
- Property managed by Sudler
- 9-Story Property
Amenities
- Doorman
- Sundeck
- Coin Laundry
- Service Elevator
- Community Storage Space
- Elevator
Recreation
- Bike Trail
Pet Policy
- Dogs and Cats Allowed
Security
- Resident Manager or Management On Site
Ownership History
Purchase Details
Home Financials for this Owner
Home Financials are based on the most recent Mortgage that was taken out on this home.Purchase Details
Home Financials for this Owner
Home Financials are based on the most recent Mortgage that was taken out on this home.Purchase Details
Home Financials for this Owner
Home Financials are based on the most recent Mortgage that was taken out on this home.Purchase Details
Home Financials for this Owner
Home Financials are based on the most recent Mortgage that was taken out on this home.Purchase Details
Purchase Details
Home Financials for this Owner
Home Financials are based on the most recent Mortgage that was taken out on this home.Purchase Details
Home Financials for this Owner
Home Financials are based on the most recent Mortgage that was taken out on this home.Similar Homes in Chicago, IL
Home Values in the Area
Average Home Value in this Area
Purchase History
| Date | Type | Sale Price | Title Company |
|---|---|---|---|
| Warranty Deed | $333,000 | Chicago Title | |
| Warranty Deed | $310,000 | Chicago Title | |
| Warranty Deed | $290,000 | Chicago Title | |
| Deed | $245,000 | Chicago Title | |
| Warranty Deed | $210,000 | Pntn | |
| Deed | $244,500 | -- | |
| Interfamily Deed Transfer | -- | -- |
Mortgage History
| Date | Status | Loan Amount | Loan Type |
|---|---|---|---|
| Open | $266,400 | New Conventional | |
| Previous Owner | $216,930 | New Conventional | |
| Previous Owner | $217,500 | New Conventional | |
| Previous Owner | $499,993 | Unknown | |
| Previous Owner | $232,250 | No Value Available | |
| Previous Owner | $127,500 | Unknown |
Property History
| Date | Event | Price | Change | Sq Ft Price |
|---|---|---|---|---|
| 02/28/2025 02/28/25 | Sold | $333,000 | -0.6% | $333 / Sq Ft |
| 01/30/2025 01/30/25 | Pending | -- | -- | -- |
| 01/29/2025 01/29/25 | For Sale | $335,000 | +8.1% | $335 / Sq Ft |
| 05/19/2023 05/19/23 | Sold | $309,900 | 0.0% | $310 / Sq Ft |
| 04/23/2023 04/23/23 | Pending | -- | -- | -- |
| 04/09/2023 04/09/23 | For Sale | $309,900 | 0.0% | $310 / Sq Ft |
| 04/09/2023 04/09/23 | Off Market | $309,900 | -- | -- |
| 04/03/2023 04/03/23 | Price Changed | $309,900 | -4.6% | $310 / Sq Ft |
| 11/29/2022 11/29/22 | Price Changed | $324,900 | -4.4% | $325 / Sq Ft |
| 10/25/2022 10/25/22 | For Sale | $340,000 | +17.2% | $340 / Sq Ft |
| 12/13/2021 12/13/21 | Sold | $290,000 | -3.3% | $290 / Sq Ft |
| 10/13/2021 10/13/21 | Pending | -- | -- | -- |
| 09/29/2021 09/29/21 | For Sale | $300,000 | +22.4% | $300 / Sq Ft |
| 03/22/2019 03/22/19 | Sold | $245,000 | -8.9% | $245 / Sq Ft |
| 02/21/2019 02/21/19 | Pending | -- | -- | -- |
| 02/01/2019 02/01/19 | Price Changed | $269,000 | -2.1% | $269 / Sq Ft |
| 01/16/2019 01/16/19 | For Sale | $274,900 | -- | $275 / Sq Ft |
Tax History Compared to Growth
Tax History
| Year | Tax Paid | Tax Assessment Tax Assessment Total Assessment is a certain percentage of the fair market value that is determined by local assessors to be the total taxable value of land and additions on the property. | Land | Improvement |
|---|---|---|---|---|
| 2024 | $5,697 | $25,939 | $5,084 | $20,855 |
| 2023 | $5,553 | $27,000 | $4,566 | $22,434 |
| 2022 | $5,553 | $27,000 | $4,566 | $22,434 |
| 2021 | $5,429 | $26,999 | $4,566 | $22,433 |
| 2020 | $5,064 | $22,730 | $2,865 | $19,865 |
| 2019 | $4,956 | $24,669 | $2,865 | $21,804 |
| 2018 | $4,873 | $24,669 | $2,865 | $21,804 |
| 2017 | $4,833 | $22,449 | $2,292 | $20,157 |
| 2016 | $4,496 | $22,449 | $2,292 | $20,157 |
| 2015 | $4,114 | $22,449 | $2,292 | $20,157 |
| 2014 | $3,651 | $19,680 | $1,842 | $17,838 |
| 2013 | $3,579 | $19,680 | $1,842 | $17,838 |
Agents Affiliated with this Home
-

Seller's Agent in 2025
Nancy Ackerman
Jameson Sotheby's Intl Realty
(203) 249-9633
4 in this area
39 Total Sales
-

Buyer's Agent in 2025
Julie Harron
Jameson Sotheby's Intl Realty
(312) 953-6408
19 in this area
70 Total Sales
-

Seller's Agent in 2023
Andrew Coppens
Compass
(920) 217-4183
2 in this area
22 Total Sales
-

Buyer's Agent in 2023
Oliver Levy
Baird Warner
(312) 343-9656
22 in this area
47 Total Sales
-

Seller's Agent in 2021
Caryl Dillon
Compass
(773) 991-4422
6 in this area
60 Total Sales
-

Seller's Agent in 2019
Julie Mangan
@ Properties
(847) 431-0072
2 in this area
27 Total Sales
About The Churchill
Map
Source: Midwest Real Estate Data (MRED)
MLS Number: 11659672
APN: 17-03-109-033-1016
- 1300 N Astor St Unit 26C
- 1300 N Astor St Unit 8B
- 1300 N Astor St Unit 6B
- 1312 N Astor St
- 1260 N Astor St Unit 3
- 1301 N Astor St Unit 5
- 1310 N Ritchie Ct Unit 27B
- 1310 N Ritchie Ct Unit 26B
- 1310 N Ritchie Ct Unit 27C
- 1325 N Astor St Unit 2
- 1255 N State Pkwy Unit 3D
- 1255 N State Pkwy Unit 4G
- 1325 N State Pkwy Unit 11F
- 1325 N State Pkwy Unit 8D
- 1325 N State Pkwy Unit 6D
- 1325 N State Pkwy Unit 8E
- 1325 N State Pkwy Unit 16E
- 1325 N State Pkwy Unit 17C
- 1300 N State Pkwy Unit 701
- 1313 N Ritchie Ct Unit 1905
