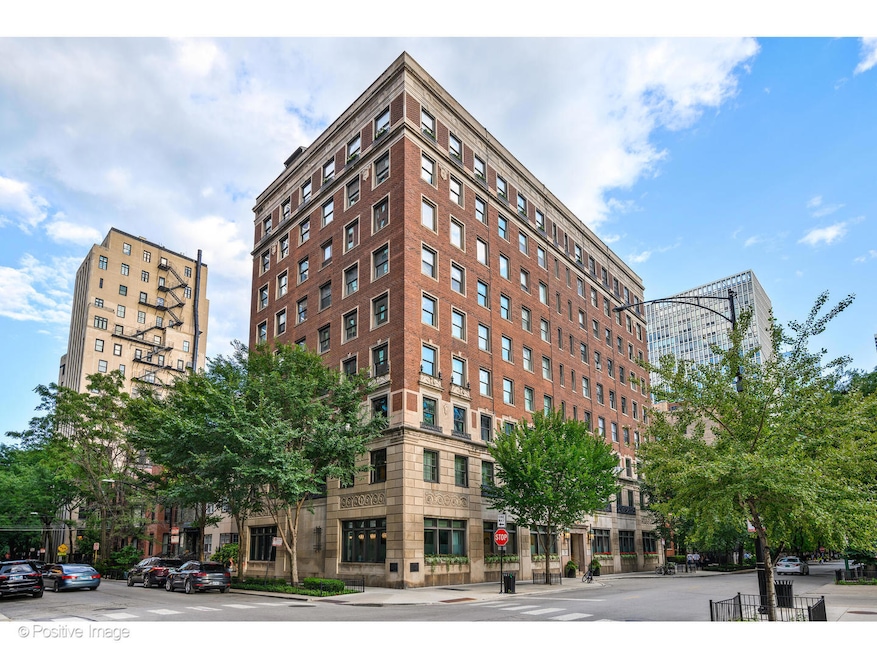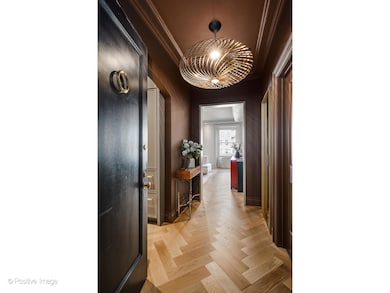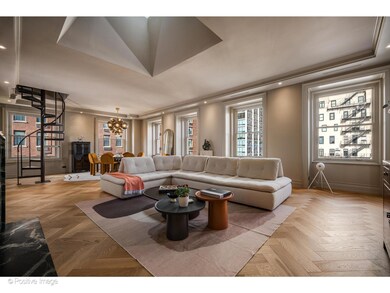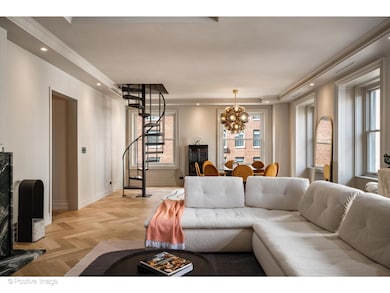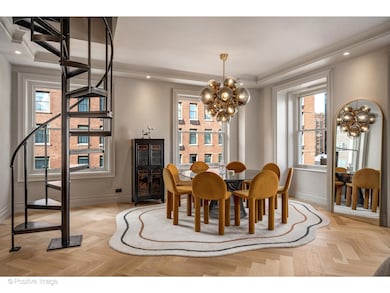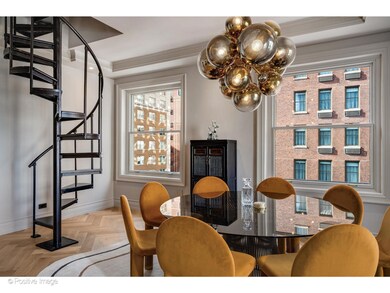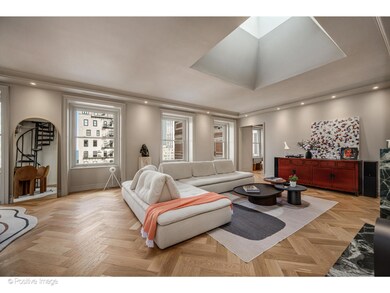The Churchill 1255 N State Pkwy Unit 9BF Floor 9 Chicago, IL 60610
Gold Coast NeighborhoodEstimated payment $12,047/month
Highlights
- Doorman
- 5-minute walk to Clark/Division Station
- Wood Flooring
- Lincoln Park High School Rated A
- Rooftop Deck
- 2-minute walk to Goudy (William) Square Park
About This Home
This extraordinary top-floor residence has been completely reimagined in a meticulous 2024 transformation, resulting in a bespoke masterpiece that cannot be replicated. From the moment you enter, it is evident that every detail-every finish, every material-was selected with the highest level of intention and refinement. White oak herringbone floors flow seamlessly throughout, complemented by exquisite custom millwork in the baseboards and crown moldings, creating a timeless architectural frame. In the living room, a dramatic skylight cascades natural light across the space, while a hand-crafted marble mantle encases a wood-burning fireplace, an elegant centerpiece for sophisticated gatherings. The adjoining dining area is anchored by a sculptural Corbett chandelier, setting the tone for elevated entertaining. The chef's kitchen is nothing short of spectacular: iceberg quartzite counters, bespoke cabinetry, and brass and bronze hardware harmonize with a suite of Sub-Zero, Wolf, and Bosch appliances, including a built-in wine cooler. Every switch, outlet, and handle has been thoughtfully upgraded to Buster + Punch, ensuring a cohesive, refined aesthetic. Just beyond, custom glass doors reveal a versatile bedroom currently curated as a home office, complete with a striking tropical Wenge live-edge desk. The jewel-box powder room delights with a custom vanity, Graff fixtures, and statement wallpaper, while a serene den houses bespoke closets, including a concealed laundry with Electrolux appliances and additional storage. The primary suite is a private sanctuary, lavish and light-filled...with custom built-ins, and an extraordinary walk-in closet of glass and steel illuminated by a Tom Dixon fixture. The dual ensuite baths are a study in indulgence, featuring Palmer Industries brass fixtures, Lacava sinks, and luxurious travertine and marble floors. Every mechanical element of the residence was upgraded in the renovation, including new plumbing and electrical systems. A sculptural spiral staircase leads upward to what is arguably the finest private terrace in the Gold Coast. Here, a fully integrated indoor sunroom with bar, refrigerator, and freezer seamlessly transitions to an expansive rooftop oasis. European shade systems define a partially covered lounge area, while a sun-soaked expanse invites relaxation on designer furnishings-all included. A dedicated dining terrace boasts outdoor kitchen with grill, refrigerator, extensive counter space, and storage. Privacy walls, a Sonos sound system, and a professional irrigation system complete this unrivaled alfresco experience, framed by iconic views of the Hancock, Gold Coast architecture, and shimmering lakefront. The residence is set within a building whose infrastructure has been fully revitalized, including new piping, boiler, tuckpointing, masonry, and the addition of a common roof deck. Perfectly positioned at 1255 N State Parkway, this one-of-a-kind home offers the best of city living-just moments from Oak Street Beach, Lincoln Park, and the world-class shopping, five-star dining, and cultural richness of Chicago's Gold Coast. A residence beyond compare. Welcome home.
Listing Agent
@properties Christie's International Real Estate License #475123706 Listed on: 09/03/2025

Property Details
Home Type
- Condominium
Est. Annual Taxes
- $11,538
Year Built
- Built in 1924
Lot Details
- End Unit
- Additional Parcels
HOA Fees
- $3,219 Monthly HOA Fees
Parking
- 1 Car Garage
Home Design
- Entry on the 9th floor
- Brick Exterior Construction
- Brick Foundation
- Concrete Perimeter Foundation
Interior Spaces
- 2,000 Sq Ft Home
- Skylights
- Gas Log Fireplace
- Window Screens
- Family Room
- Living Room with Fireplace
- Formal Dining Room
- Den
- Loft
- Wood Flooring
Kitchen
- Range
- Microwave
- High End Refrigerator
- Dishwasher
Bedrooms and Bathrooms
- 2 Bedrooms
- 2 Potential Bedrooms
Laundry
- Laundry Room
- Dryer
- Washer
Outdoor Features
- Rooftop Deck
- Terrace
- Outdoor Grill
Schools
- Ogden Elementary
- Lincoln Park High School
Utilities
- Zoned Cooling
- Radiator
- Heating System Uses Steam
- Heating System Uses Natural Gas
- Lake Michigan Water
Listing and Financial Details
- Homeowner Tax Exemptions
Community Details
Overview
- Association fees include heat, air conditioning, water, electricity, gas, insurance, security, doorman, tv/cable, exterior maintenance, lawn care, scavenger, snow removal
- 64 Units
- Mickey Nikezic Association, Phone Number (312) 706-2345
- Penthouse
- Property managed by Sudler
- 9-Story Property
Amenities
- Doorman
- Sundeck
- Coin Laundry
Recreation
- Bike Trail
Pet Policy
- Limit on the number of pets
- Dogs and Cats Allowed
Security
- Resident Manager or Management On Site
Map
About The Churchill
Home Values in the Area
Average Home Value in this Area
Tax History
| Year | Tax Paid | Tax Assessment Tax Assessment Total Assessment is a certain percentage of the fair market value that is determined by local assessors to be the total taxable value of land and additions on the property. | Land | Improvement |
|---|---|---|---|---|
| 2024 | $8,584 | $42,219 | $8,275 | $33,944 |
| 2023 | $8,346 | $44,000 | $7,432 | $36,568 |
| 2022 | $8,346 | $44,000 | $7,432 | $36,568 |
| 2021 | $8,178 | $43,999 | $7,432 | $36,567 |
| 2020 | $7,550 | $36,996 | $4,663 | $32,333 |
| 2019 | $7,378 | $40,152 | $4,663 | $35,489 |
| 2018 | $7,931 | $40,152 | $4,663 | $35,489 |
| 2017 | $7,866 | $36,539 | $3,731 | $32,808 |
| 2016 | $7,318 | $36,539 | $3,731 | $32,808 |
| 2015 | $6,696 | $36,539 | $3,731 | $32,808 |
| 2014 | $5,466 | $32,031 | $2,998 | $29,033 |
| 2013 | $5,347 | $32,031 | $2,998 | $29,033 |
Property History
| Date | Event | Price | List to Sale | Price per Sq Ft | Prior Sale |
|---|---|---|---|---|---|
| 09/13/2025 09/13/25 | Pending | -- | -- | -- | |
| 09/03/2025 09/03/25 | For Sale | $1,500,000 | +30.5% | $750 / Sq Ft | |
| 12/20/2018 12/20/18 | Sold | $1,149,000 | 0.0% | $575 / Sq Ft | View Prior Sale |
| 09/24/2018 09/24/18 | Pending | -- | -- | -- | |
| 08/20/2018 08/20/18 | Price Changed | $1,149,000 | -11.5% | $575 / Sq Ft | |
| 07/19/2018 07/19/18 | For Sale | $1,299,000 | +26.7% | $650 / Sq Ft | |
| 06/30/2014 06/30/14 | Sold | $1,025,000 | -6.4% | $554 / Sq Ft | View Prior Sale |
| 05/16/2014 05/16/14 | Pending | -- | -- | -- | |
| 05/02/2014 05/02/14 | For Sale | $1,095,000 | +36.9% | $592 / Sq Ft | |
| 08/03/2012 08/03/12 | Sold | $800,000 | 0.0% | $432 / Sq Ft | View Prior Sale |
| 08/03/2012 08/03/12 | Off Market | $800,000 | -- | -- | |
| 06/03/2012 06/03/12 | Pending | -- | -- | -- |
Purchase History
| Date | Type | Sale Price | Title Company |
|---|---|---|---|
| Warranty Deed | $1,149,000 | Chicago Title | |
| Interfamily Deed Transfer | -- | Attorney | |
| Warranty Deed | $1,025,000 | -- | |
| Warranty Deed | $1,025,000 | -- | |
| Warranty Deed | $800,000 | Fidelity National Title | |
| Quit Claim Deed | -- | Chicago Title Insurance Co | |
| Warranty Deed | $825,000 | None Available | |
| Deed | $675,000 | -- | |
| Trustee Deed | $290,000 | -- |
Mortgage History
| Date | Status | Loan Amount | Loan Type |
|---|---|---|---|
| Open | $919,200 | New Conventional | |
| Previous Owner | $768,750 | New Conventional | |
| Previous Owner | $600,000 | Adjustable Rate Mortgage/ARM | |
| Previous Owner | $660,000 | Purchase Money Mortgage |
Source: Midwest Real Estate Data (MRED)
MLS Number: 12459232
APN: 17-03-109-033-1058
- 1255 N State Pkwy Unit 2B
- 1255 N State Pkwy Unit 2E-3E
- 1255 N State Pkwy Unit 7F
- 1252 N State Pkwy
- 1260 N Astor St Unit 3
- 1300 N State Pkwy Unit 701
- 1312 N Astor St
- 21 W Goethe St Unit 16E
- 1325 N State Pkwy Unit 15C
- 1325 N State Pkwy Unit 16B
- 1325 N State Pkwy Unit 11F
- 1325 N State Pkwy Unit 8E
- 1245 N Dearborn St Unit 1N
- 1320 N State Pkwy Unit 14-15CD
- 1221 N Dearborn St Unit 207N
- 1310 N Ritchie Ct Unit 27B
- 1310 N Ritchie Ct Unit 27C
- 1310 N Ritchie Ct Unit 7D
- 1329 N Dearborn St Unit 1
- 1250 N Dearborn St Unit 5B
