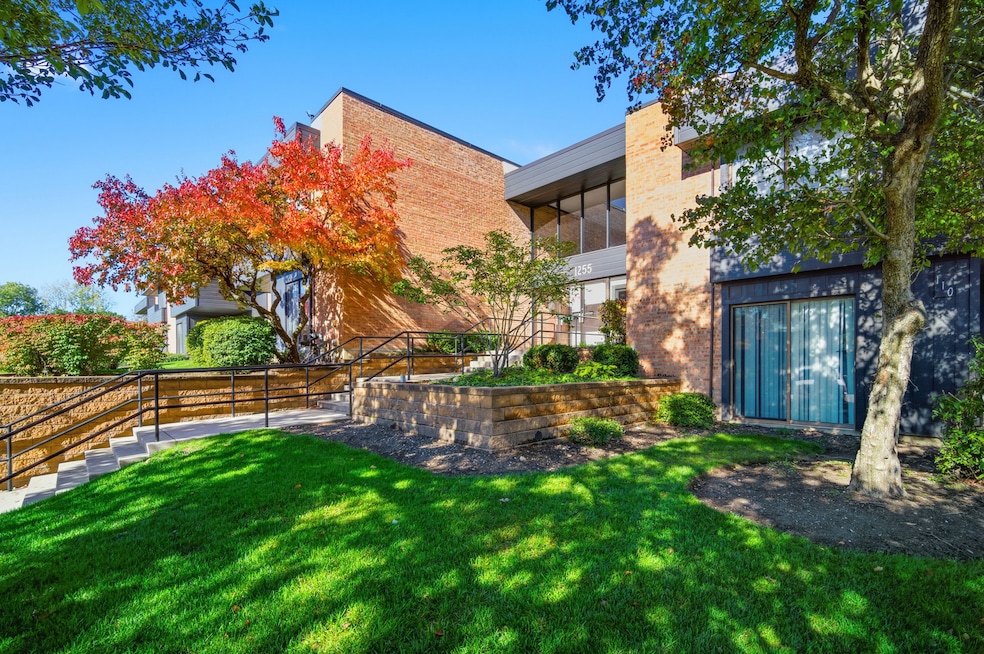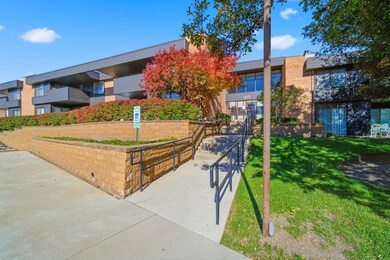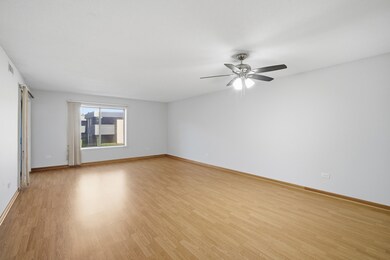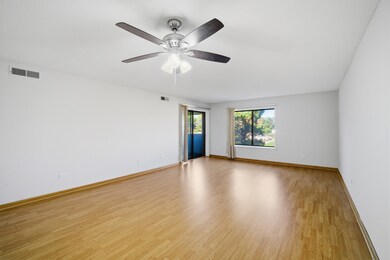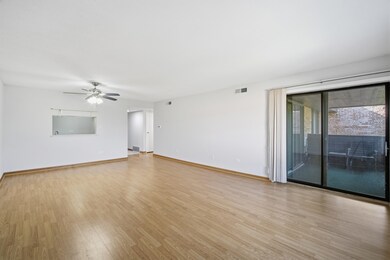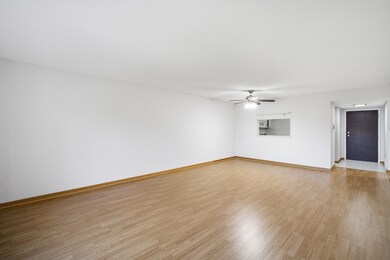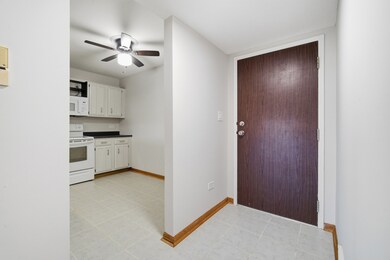1255 N Sterling Ave Unit 206 Palatine, IL 60067
Baldwin NeighborhoodHighlights
- Deck
- End Unit
- Intercom
- Palatine High School Rated A
- Balcony
- Patio
About This Home
AVAILABLE Immediately! Credit and Income requires with all aplications! Open light-filled END UNIT in popular Countryside offers YOUR OWN PRIVATE GARAGE, wood laminate flooring, white kitchen, updated white baths, and covered sun porch with sprawling views. Clean and bright with terrific storage, this 2 BR/ 2 BA condo on the top floor is the ideal choice for first-time buyers, empty nesters, investors, and sunbirds. White kitchen features lots of white cabinetry with new sleek hardware, gooseneck faucet with pull-out hand spray, GE refrigerator with door dispenser, & microwave, KitchenAid dishwasher, Kenmore stove, ceramic tile floor, stone-look counters, pass-through to living area, ceiling fan, and space for dining. Immense living area with lighted ceiling fan can accommodate a full dining suite and your most comfortable furniture for nights at home and entertaining. Covered 12 x 8 deck/sunporch is accessible from living room and bedroom. Need a little fresh air? Want space to read or contemplate your day? It's perfect! Large walk-in storage closet in hallway. Hall bath with white vanity, ceramic tile floor, white tile shower/bathtub surround, framed mirror, and white commode. Primary bedroom suite boasts two big closets, solid surface vanity, slate floor, oversized corner shower, three-part medicine chest, plenty of light, and updated lighting. Second bedroom has plenty of closet space and access to covered deck. Trane furnace. Newer doorknobs and hinges. Garage for this unit is walled off so your space is private. Storage unit and laundry in building. Enjoy pool and scenic grounds. Close to shopping, restaurants, forest preserve, park, Metra, and access roads. Overnight parking passes available for guests. Association fee includes heat and water.
Condo Details
Home Type
- Condominium
Est. Annual Taxes
- $4,054
Year Built
- Built in 1978
Lot Details
- End Unit
Parking
- 1 Car Garage
- Parking Included in Price
Home Design
- Entry on the 2nd floor
- Brick Exterior Construction
Interior Spaces
- 1,100 Sq Ft Home
- 2-Story Property
- Ceiling Fan
- Window Screens
- Family Room
- Combination Dining and Living Room
- Storage Room
- Laundry Room
- Intercom
Kitchen
- Range
- Microwave
- Dishwasher
Flooring
- Carpet
- Laminate
- Ceramic Tile
Bedrooms and Bathrooms
- 2 Bedrooms
- 2 Potential Bedrooms
- 2 Full Bathrooms
Outdoor Features
- Balcony
- Deck
- Patio
Schools
- Gray M Sanborn Elementary School
- Winston Campus Middle School
- Palatine High School
Utilities
- Forced Air Heating and Cooling System
- Heating System Uses Natural Gas
- Cable TV Available
Listing and Financial Details
- Property Available on 11/14/25
- Rent includes water, parking, lawn care
- 12 Month Lease Term
Community Details
Overview
- 20 Units
- Manager Association, Phone Number (847) 985-6464
- Countryside Subdivision
- Property managed by American Property Management
Amenities
- Laundry Facilities
Pet Policy
- Limit on the number of pets
- Dogs and Cats Allowed
Security
- Resident Manager or Management On Site
- Carbon Monoxide Detectors
Map
Source: Midwest Real Estate Data (MRED)
MLS Number: 12516957
APN: 02-09-202-013-1118
- 1255 N Sterling Ave Unit 208
- 1295 N Sterling Ave Unit 212
- 1365 N Sterling Ave Unit 214
- 1102 N Knollwood Dr
- 1412 N Sterling Ave Unit 102
- 1230 W Claridge Ct
- 1056 N Knollwood Dr
- 1223 W Dundee Rd
- 1273 W Dundee Rd
- 1068 N Coolidge Ave
- 771 W Anthony Dr
- 805 W Poplar St
- 29 Portage Ave
- 30 N Portage Ave
- 28 Portage Ave
- 552 N Quentin Rd
- 898 N Quentin Rd
- 894 N Quentin Rd
- 1048 N Palos Ave
- 1379 W Deer Ct
- 1255 N Sterling Ave Unit 201
- 860 W Panorama Dr
- 975 N Sterling Ave
- 961 W Spencer Ct
- 721 N Coolidge Ave
- 624 N Lake Shore Dr Unit 624
- 525 N Quentin Rd Unit 104
- 525 N Quentin Rd Unit 116
- 525 N Quentin Rd Unit 404
- 525 N Quentin Rd Unit 304
- 525 N Quentin Rd Unit 107
- 400 N Cambridge Dr Unit 400
- 125 W Dundee Rd
- 441 N Eric Dr Unit 3A
- 440 W Mahogany Ct Unit 604
- 410 W Mahogany Ct Unit 507
- 337 N Carter St Unit 202
- 332 N Smith St Unit 1
- 304 N Carter St Unit 104
- 566 W Bridge View Ct
