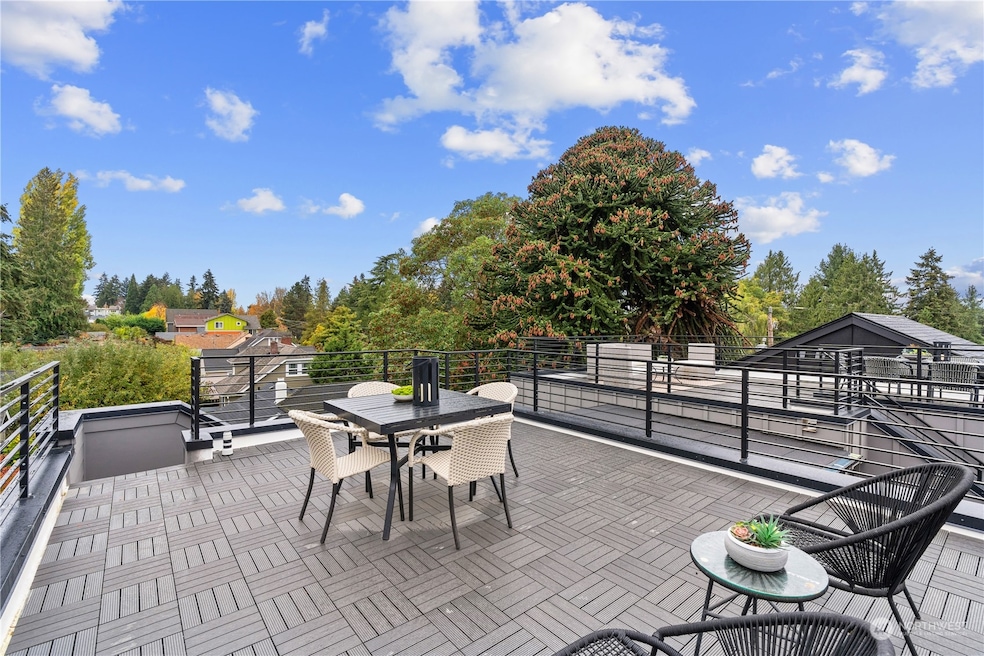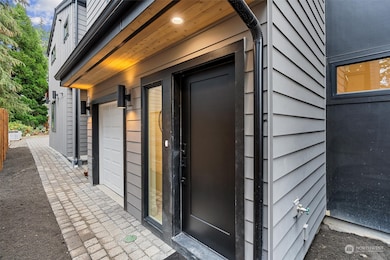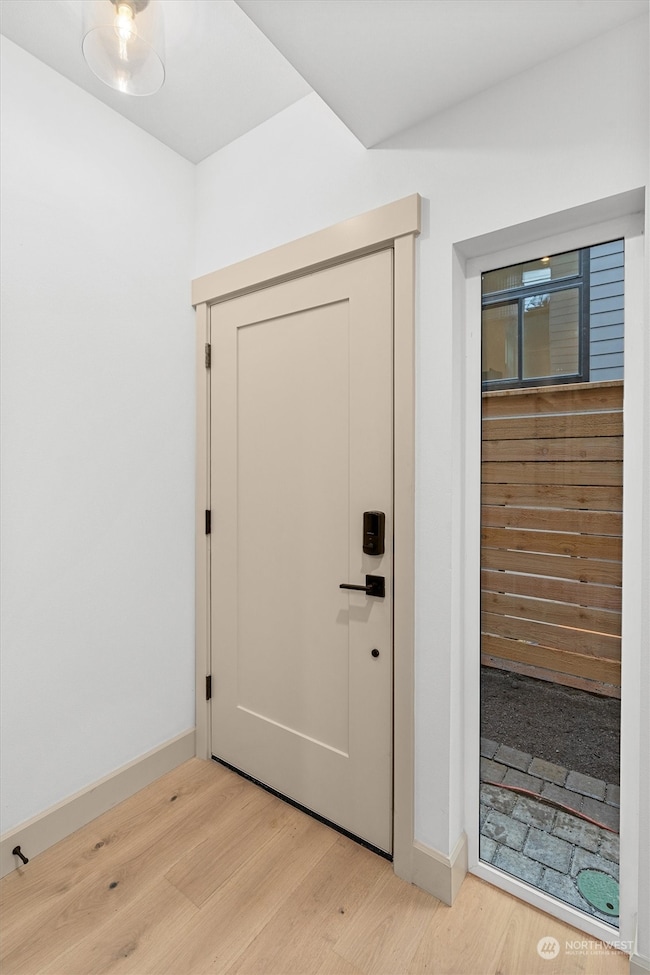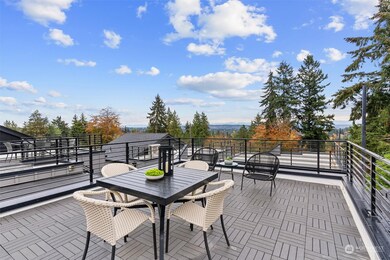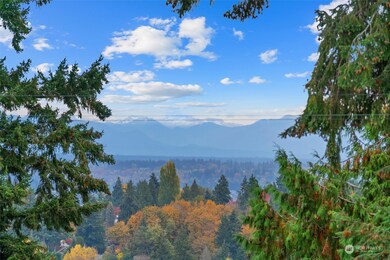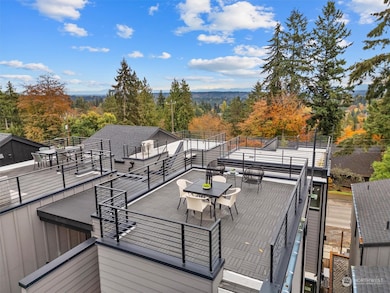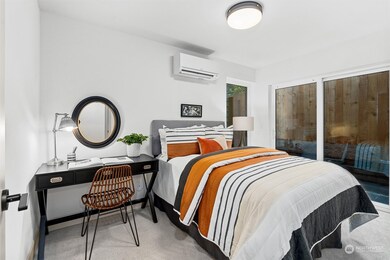1255 NE 100th St Seattle, WA 98125
Maple Leaf NeighborhoodEstimated payment $4,423/month
Highlights
- New Construction
- Rooftop Deck
- Property is near public transit
- Jane Addams Middle School Rated A-
- Mountain View
- Vaulted Ceiling
About This Home
3.75% Rate w/ Preferred Lender. Maple Leaf new construction built by respected local builder LinMak Development. Home 1255 is a well executed 3-story home with 2BR, 1.75BA, rooftop deck with views of Cascade Mountains, and 1-car dedicated EV ready parking. LinMak completes a few select projects each year, each offering custom cabinets, beautiful wide plank engineered hardwood flooring, and quartz slab countertops. Ground floor includes guest BR/BA and large storage room. Open floorplan for kitchen, living, dining located on 2nd floor. Primary suite and rooftop deck on upper levels. Great location with easy access to amenities of Maple Leaf, 0.7 mile walk to Northgate Station, and easy access to I-5. Inquire-preferred lender. A must see!!
Source: Northwest Multiple Listing Service (NWMLS)
MLS#: 2305700
Property Details
Home Type
- Condominium
Est. Annual Taxes
- $5,000
Year Built
- Built in 2024 | New Construction
Lot Details
- East Facing Home
- Private Yard
HOA Fees
- $62 Monthly HOA Fees
Property Views
- Mountain
- Territorial
Home Design
- Flat Roof Shape
- Wood Siding
- Cement Board or Planked
- Wood Composite
Interior Spaces
- 1,200 Sq Ft Home
- 3-Story Property
- Vaulted Ceiling
- Insulated Windows
- Electric Dryer
Kitchen
- Electric Oven or Range
- Stove
- Microwave
- Dishwasher
Flooring
- Engineered Wood
- Carpet
- Ceramic Tile
Bedrooms and Bathrooms
- Walk-In Closet
- Bathroom on Main Level
Parking
- 1 Parking Space
- Uncovered Parking
- Off-Street Parking
Outdoor Features
- Balcony
Location
- Property is near public transit
- Property is near a bus stop
Utilities
- Ductless Heating Or Cooling System
- Heating System Mounted To A Wall or Window
- Water Heater
- High Speed Internet
- Cable TV Available
Listing and Financial Details
- Down Payment Assistance Available
- Visit Down Payment Resource Website
- Assessor Parcel Number 6094960020
Community Details
Overview
- 6 Units
- 9821 15Th Ave Ne, A Condominium Condos
- Maple Leaf Subdivision
- Electric Vehicle Charging Station
Amenities
- Rooftop Deck
Pet Policy
- Pets Allowed
Map
Home Values in the Area
Average Home Value in this Area
Property History
| Date | Event | Price | List to Sale | Price per Sq Ft |
|---|---|---|---|---|
| 10/07/2025 10/07/25 | For Sale | $749,000 | 0.0% | $624 / Sq Ft |
| 09/30/2025 09/30/25 | Off Market | $749,000 | -- | -- |
| 06/06/2025 06/06/25 | For Sale | $749,000 | 0.0% | $624 / Sq Ft |
| 06/05/2025 06/05/25 | Off Market | $749,000 | -- | -- |
| 04/01/2025 04/01/25 | Price Changed | $749,000 | -2.6% | $624 / Sq Ft |
| 02/06/2025 02/06/25 | Price Changed | $769,000 | -1.3% | $641 / Sq Ft |
| 10/31/2024 10/31/24 | For Sale | $779,000 | -- | $649 / Sq Ft |
Source: Northwest Multiple Listing Service (NWMLS)
MLS Number: 2305700
- 1257 NE 100th St
- 1261 NE 100th St
- 1528 NE 97th St
- 10303 15th Ave NE
- 1244 NE 96th St
- 1253 NE 96th St
- 1255 NE 96th St
- 9523 15th Ave NE
- 9701 Roosevelt Way NE
- 1249 NE 94th St
- 836 NE 96th St
- 10314 20th Ave NE
- 9222 Roosevelt Way NE Unit 203
- 900 NE 105th St
- 10516 9th Ave NE
- 548 NE 102nd St
- 9119 17th Ave NE
- 9504 Ravenna Ave NE Unit 203
- 2320 NE 102nd St
- 1703 NE 91st St
- 9720 Roosevelt Way NE
- 10503 23rd Ave NE Unit B
- 9124 20th Ave NE
- 10215 Lake City Way
- 818 NE 106th St
- 10631 8th Ave NE
- 10711 8th Ave NE
- 337 NE 103rd St
- 2021 NE 90th St
- 10740 NE 8th Ave
- 10712 5th Ave NE
- 8829 Roosevelt Way NE
- 10522 Lake City Way NE
- 10720 5th Ave NE
- 525 NE Northgate Way
- 201 NE 103rd St
- 11201 Roosevelt Way NE
- 8500 20th Ave NE
- 520-524 NE 112th St
- 11300 3rd Ave NE
