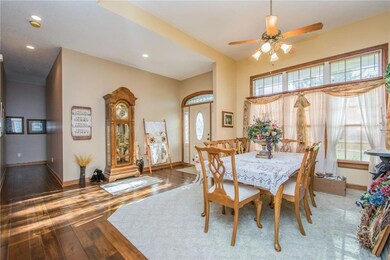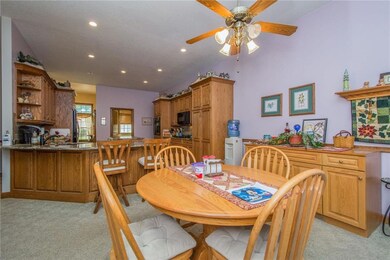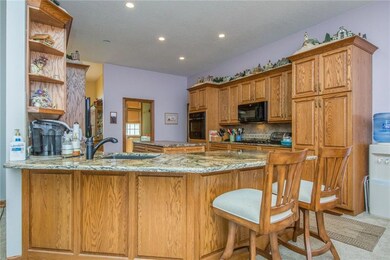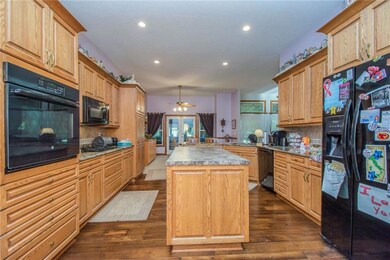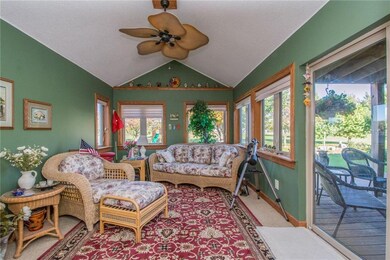
1255 NE 88th St Altoona, IA 50009
Estimated Value: $524,526 - $616,000
Highlights
- Ranch Style House
- Wood Flooring
- Sun or Florida Room
- Mitchellville Elementary School Rated A-
- 1 Fireplace
- No HOA
About This Lot
As of March 2019One of a kind custom home has all the bells & whistles & the right location for a country experience near big city amenities! Nestled on nearly an acre, the outside holds extra garage, above ground pool, gardening & landscaping w/beautiful perennials. Step inside to 10' to 12' ceilings & 2x6 construction. Open floor plan features gorgeous hardwood floors leading into dining & huge eat-in kitchen w/gorgeous granite counters. 1st floor laundry w/utility sink is near kitchen & attached garage. Great room includes built-in entertainment center. Relax in the 4 seasons room w/walls of windows for a sunny morning spot. Master bedroom features his/her closets & private bath w/tiled shower, dbl sink vanity & commode room. 2 more bedrooms are near guest bath. Lower level holds 4th bedroom, craft room & rec room. Covered front porch & covered back deck is a favorite spot. This location is a quick commute to downtown Des Moines & right by SEPolk High School. Make this your next Home Sweet Home!
Property Details
Property Type
- Land
Est. Annual Taxes
- $6,292
Year Built
- Built in 2002
Lot Details
- 0.92 Acre Lot
- Property is zoned AT
Home Design
- Ranch Style House
- Traditional Architecture
- Cement Board or Planked
Interior Spaces
- 2,540 Sq Ft Home
- Central Vacuum
- 1 Fireplace
- Shades
- Drapes & Rods
- Family Room Downstairs
- Sun or Florida Room
- Finished Basement
- Basement Window Egress
- Fire and Smoke Detector
Kitchen
- Stove
- Microwave
- Dishwasher
Flooring
- Wood
- Carpet
- Tile
- Vinyl
Bedrooms and Bathrooms
- 3 Main Level Bedrooms
- 2 Full Bathrooms
Laundry
- Laundry on main level
- Dryer
- Washer
Parking
- 4 Garage Spaces | 3 Attached and 1 Detached
- Driveway
Utilities
- Forced Air Heating and Cooling System
- Heating System Powered By Leased Propane
- Septic Tank
- Cable TV Available
Community Details
- No Home Owners Association
Listing and Financial Details
- Assessor Parcel Number 14000368027106
Ownership History
Purchase Details
Home Financials for this Owner
Home Financials are based on the most recent Mortgage that was taken out on this home.Purchase Details
Similar Property in Altoona, IA
Home Values in the Area
Average Home Value in this Area
Purchase History
| Date | Buyer | Sale Price | Title Company |
|---|---|---|---|
| Wilder Arlene R | $349,000 | None Available | |
| Wetzel John A | $28,500 | -- |
Mortgage History
| Date | Status | Borrower | Loan Amount |
|---|---|---|---|
| Open | Wilder William A | $175,100 | |
| Closed | Wilder William A | $171,000 | |
| Open | Wilder Arlene R | $331,550 | |
| Previous Owner | Wetzel Barbara J | $216,000 | |
| Previous Owner | Wetzel John A | $26,625 | |
| Previous Owner | Wetzel John A | $216,000 | |
| Previous Owner | Wetzel John A | $268,700 | |
| Previous Owner | Wetzel John A | $249,100 | |
| Previous Owner | Wetzel John F | $60,629 | |
| Previous Owner | Wetzel John A | $272,000 |
Property History
| Date | Event | Price | Change | Sq Ft Price |
|---|---|---|---|---|
| 03/29/2019 03/29/19 | Sold | $349,000 | -0.3% | $137 / Sq Ft |
| 02/27/2019 02/27/19 | Pending | -- | -- | -- |
| 10/06/2018 10/06/18 | For Sale | $349,900 | -- | $138 / Sq Ft |
Tax History Compared to Growth
Tax History
| Year | Tax Paid | Tax Assessment Tax Assessment Total Assessment is a certain percentage of the fair market value that is determined by local assessors to be the total taxable value of land and additions on the property. | Land | Improvement |
|---|---|---|---|---|
| 2024 | $6,966 | $495,100 | $60,100 | $435,000 |
| 2023 | $6,708 | $495,100 | $60,100 | $435,000 |
| 2022 | $6,626 | $395,300 | $50,900 | $344,400 |
| 2021 | $6,470 | $395,300 | $50,900 | $344,400 |
| 2020 | $6,374 | $366,700 | $47,100 | $319,600 |
| 2019 | $6,098 | $366,700 | $47,100 | $319,600 |
| 2018 | $6,130 | $337,100 | $42,400 | $294,700 |
| 2017 | $6,226 | $337,100 | $42,400 | $294,700 |
| 2016 | $6,226 | $307,700 | $38,100 | $269,600 |
| 2015 | $6,226 | $307,700 | $38,100 | $269,600 |
| 2014 | $5,938 | $288,000 | $35,100 | $252,900 |
Agents Affiliated with this Home
-
Pennie Carroll

Seller's Agent in 2019
Pennie Carroll
Pennie Carroll & Associates
(515) 490-8025
1,313 Total Sales
-
L
Buyer's Agent in 2019
Liz Willis
Iowa Realty Mills Crossing
(515) 556-1403
Map
Source: Des Moines Area Association of REALTORS®
MLS Number: 570819
APN: 140-00368027106
- 8986 NE 12th Ave
- 8065 NE 25th Ave
- 8212 NE 27th Ave
- 370 NE 77th Ct
- 5766 Arbor Springs Dr
- 5736 Arbor Hills Ct
- 5792 Arbor Hills Ct
- 9990 NE 23rd Ave
- 8091 NE 30th Place
- 0 SE 80th St
- 0 SE 80th Street Se 6th Ave Unit 715483
- 1226 33rd St SE
- 1201 33rd St SE
- 1048 34th St SE
- 1042 34th St SE
- 1028 33rd St SE
- 1010 33rd St SE
- 1007 33rd St SE
- 3207 Lakeview Dr SE
- 8623 SE 13th Ave
- 1255 NE 88th St
- 1267 NE 88th St
- 8920 NE 12th Ave
- 8934 NE 12th Ave
- 1279 NE 88th St
- 8960 NE 12th Ave
- 1291 NE 88th St
- 9000 NE 12th Ave
- 1349 NE 88th St
- 9016 NE 12th Ave
- 1383 NE 88th St
- 9030 NE 12th Ave
- 1465 NE 88th St
- 1455 NE 88th St
- 1531 NE 88th St
- 1475 NE 88th St
- 1565 NE 88th St
- 1601 NE 88th St
- 1633 NE 88th St
- 1145 NE 91st St


