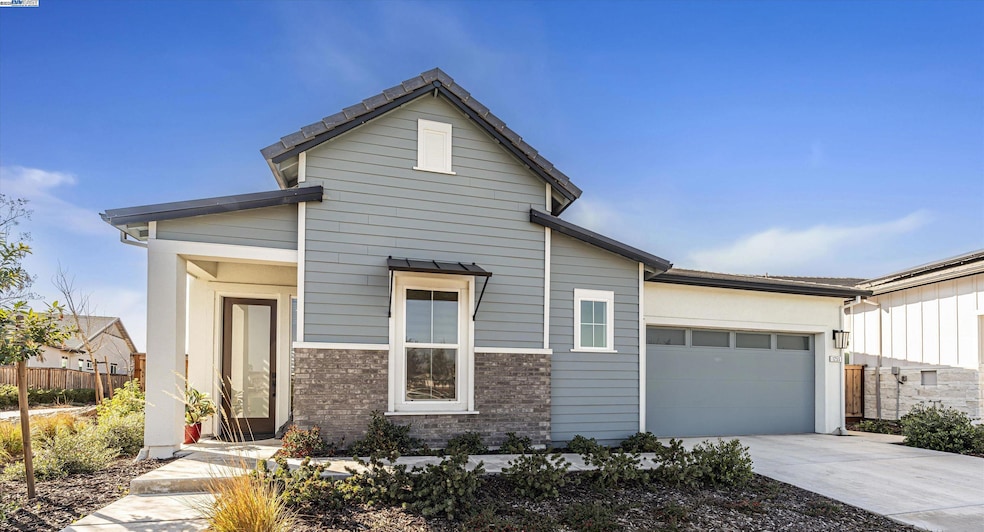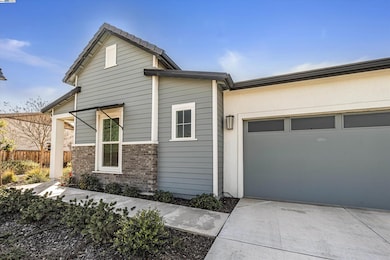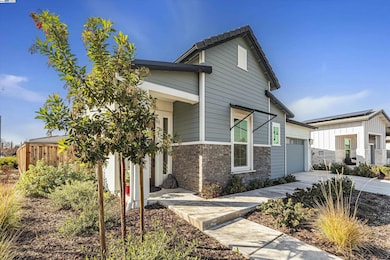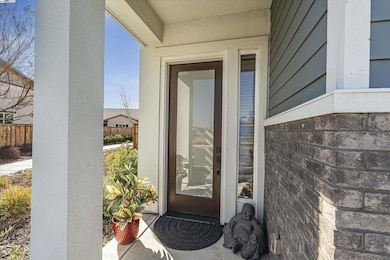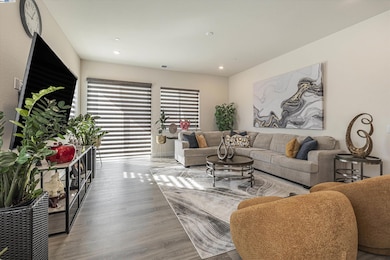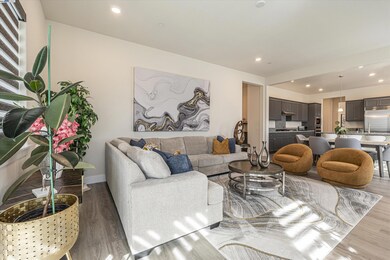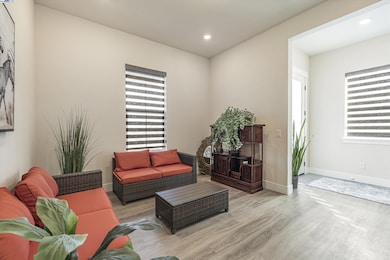1255 Parkcrest Cir Manteca, CA 95336
Estimated payment $4,501/month
Highlights
- Fitness Center
- Updated Kitchen
- Contemporary Architecture
- Solar Power System
- Clubhouse
- Wood Flooring
About This Home
Located at " The Collective" by Anthem United. Gated 55+ Active Adult-Resort Lifestyle community. Built in 2022, looks like a model. Better than brand new with lots of upgrades. Impeccably clean with pride of ownership, this is a 10+. Open concept great room , 3 bedrooms + den room. Custom window coverings with remote control on some. This lovely home boost a very spacious and modern kitchen. Built in refrigerator, stainless steel appliances and sink, gas cook top, built in microwave and oven, walk in pantry and soft closed cabinets. Recess lights, hardwood floors, tiles. California room ( covered patio), finished garage, solar. Easy maintenance landscaping. The spectacular neighborhood has a huge clubhouse with lots of amenities such as, outdoor BBQ with entertainment area, Bocce ball court, lap pool with spa, pet washing station, dog park, indoor rereaion area, fireplace, game room, gym, yoga studio, massage room, beverage lockers and lots of fun activities among neighbors. it's just few steps away from the clubhouse. Friendly neighborhood.
Listing Agent
Brokerage Phone: 510-610-0046 License #01291081 Listed on: 10/07/2025

Home Details
Home Type
- Single Family
Est. Annual Taxes
- $9,427
Year Built
- Built in 2022
HOA Fees
- $295 Monthly HOA Fees
Parking
- 2 Car Attached Garage
- Garage Door Opener
Home Design
- Contemporary Architecture
- Stucco
Interior Spaces
- 1-Story Property
- Fireplace
Kitchen
- Updated Kitchen
- Breakfast Area or Nook
- Breakfast Bar
- Walk-In Pantry
- Built-In Self-Cleaning Oven
- Gas Range
- Dishwasher
Flooring
- Wood
- Carpet
- Tile
Bedrooms and Bathrooms
- 3 Bedrooms
Utilities
- Forced Air Heating and Cooling System
- Tankless Water Heater
Additional Features
- Solar Power System
- 6,098 Sq Ft Lot
Community Details
Overview
- Association fees include common area maintenance, management fee
- Association Phone (818) 778-3331
- Greenbelt
Amenities
- Community Barbecue Grill
- Clubhouse
- Planned Social Activities
Recreation
- Outdoor Game Court
- Indoor Game Court
- Recreation Facilities
- Fitness Center
- Community Pool
- Community Spa
- Dog Park
Map
Home Values in the Area
Average Home Value in this Area
Tax History
| Year | Tax Paid | Tax Assessment Tax Assessment Total Assessment is a certain percentage of the fair market value that is determined by local assessors to be the total taxable value of land and additions on the property. | Land | Improvement |
|---|---|---|---|---|
| 2025 | $9,427 | $715,783 | $182,070 | $533,713 |
| 2024 | $9,229 | $701,749 | $178,500 | $523,249 |
| 2023 | $9,110 | $687,990 | $175,000 | $512,990 |
| 2022 | $3,072 | $136,186 | $136,186 | $0 |
| 2021 | $3,092 | $133,516 | $133,516 | $0 |
| 2020 | $3,055 | $132,147 | $132,147 | $0 |
Property History
| Date | Event | Price | List to Sale | Price per Sq Ft |
|---|---|---|---|---|
| 11/06/2025 11/06/25 | Pending | -- | -- | -- |
| 10/07/2025 10/07/25 | For Sale | $649,000 | -- | $259 / Sq Ft |
Purchase History
| Date | Type | Sale Price | Title Company |
|---|---|---|---|
| Grant Deed | $688,000 | First American Title |
Source: Bay East Association of REALTORS®
MLS Number: 41114045
APN: 218-240-40
- 743 Larkmont St
- Residence 2 Plan at Origin at The Collective 55+
- Residence 1 Plan at Origin at The Collective 55+
- Residence 2 Plan at Dawn at The Collective 55+
- Residence 2 Plan at Vida at The Collective 55+
- Residence 1X Plan at Dawn at The Collective 55+
- Residence 3 Plan at Dawn at The Collective 55+
- Residence 3 Plan at Vida at The Collective 55+
- Residence 1 Plan at Vida at The Collective 55+
- 732 Conrad St
- 756 Conrad St
- 1015 Lucio St
- 732 Conrad Ct
- 7001 Southland Rd
- 484 Pinehurst St
- 396 Lancaster Dr
- 812 Ralph Ave
- 1460 Primitivo Ln
- 1342 Santini Ave
- 581 Dawn Dr
