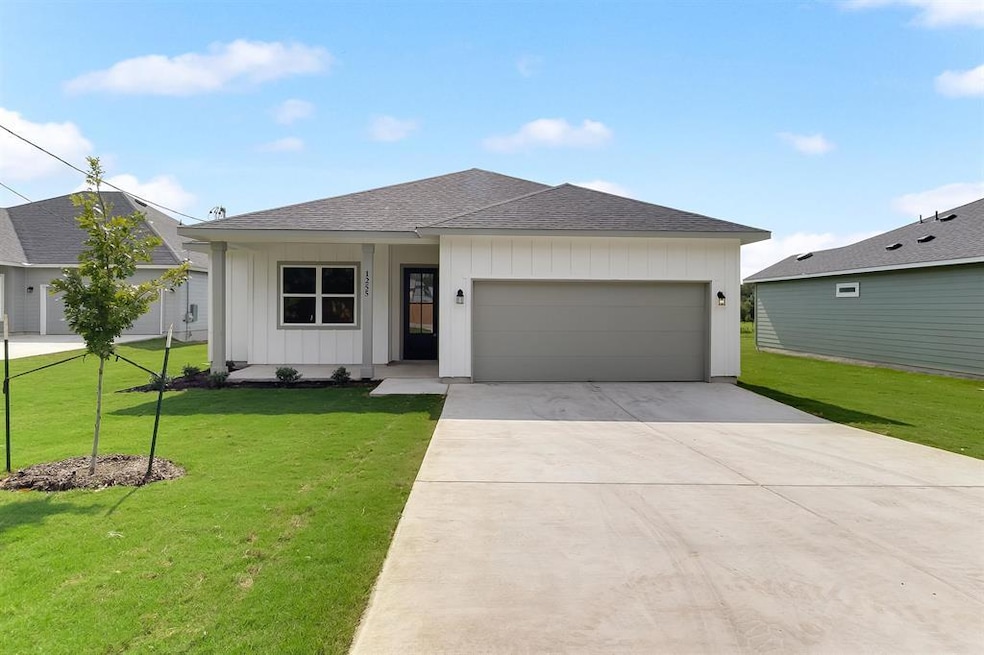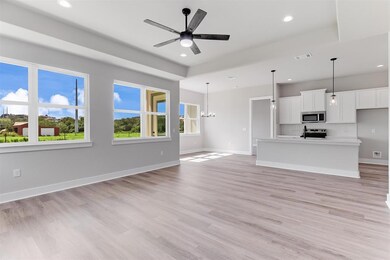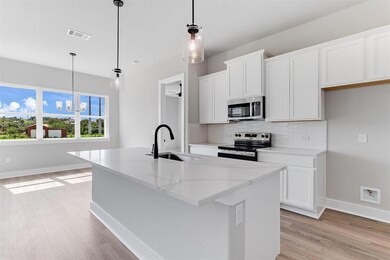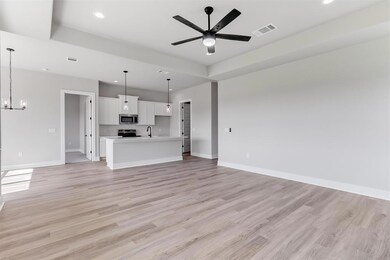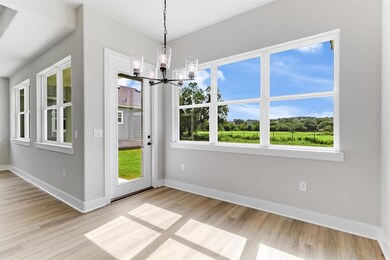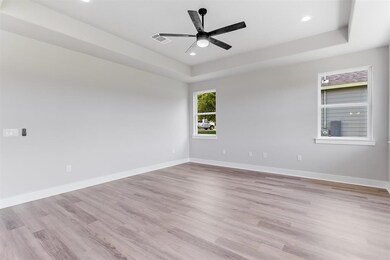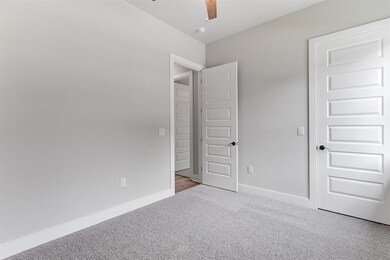
1255 Pecan Valley Dr Marble Falls, TX 78654
Estimated payment $2,283/month
Highlights
- New Construction
- Open Floorplan
- Community Lake
- Fishing
- View of Hills
- Planned Social Activities
About This Home
This HOME BUILT BY LTX HOME BUILDERS is ready! What a Charming home in the Heart of Marble Falls and only minutes from LakeMarble Falls with access to the water for boating, swimming or fishing! Step inside the RANCHERO floor plan to discover a thoughtfullydesigned split floor plan with 3 bedrooms and 2 full baths, laundry room, Large open concept Living room and kitchen, 2 car garage and a beautiful back yard with hill country views. THE AREA: You’ll be only minutes from Marble Falls’ vibrant downtown, with easy access to Johnson Park, which hosts exciting events throughout the year like LakeFest, Fiesta JAM and May Fest.Despite being so close to it all, This LTX home offers a quiet, private feel- Conveniently located near schools, shopping, and restaurantsand only about an hour from Austin or 1 hour and 20 minutes to San Antonio—this location truly offers the best of Hill Country living!This home is plumbed for propane as well as a water softener.
Listing Agent
eXp Realty, LLC Brokerage Phone: (512) 645-4000 License #0651281 Listed on: 07/17/2025

Home Details
Home Type
- Single Family
Est. Annual Taxes
- $218
Year Built
- Built in 2025 | New Construction
Lot Details
- 9,148 Sq Ft Lot
- West Facing Home
Parking
- 2 Car Garage
Home Design
- Slab Foundation
- Composition Roof
- Stone Siding
- HardiePlank Type
Interior Spaces
- 1,521 Sq Ft Home
- 1-Story Property
- Open Floorplan
- High Ceiling
- Ceiling Fan
- Recessed Lighting
- ENERGY STAR Qualified Windows
- Views of Hills
Kitchen
- Eat-In Kitchen
- Breakfast Bar
- Built-In Electric Range
- Microwave
- Dishwasher
- Kitchen Island
- Quartz Countertops
- Disposal
Flooring
- Carpet
- Vinyl
Bedrooms and Bathrooms
- 3 Main Level Bedrooms
- Walk-In Closet
- 2 Full Bathrooms
- Double Vanity
Schools
- Marble Falls Elementary And Middle School
- Marble Falls High School
Utilities
- Central Heating and Cooling System
- Propane Needed
- Electric Water Heater
- Cable TV Available
Additional Features
- No Interior Steps
- Sustainability products and practices used to construct the property include see remarks
- Covered patio or porch
Listing and Financial Details
- Assessor Parcel Number 69092
Community Details
Overview
- No Home Owners Association
- Built by LTX Home Builders
- Community Lake
Amenities
- Picnic Area
- Planned Social Activities
Recreation
- Community Pool
- Fishing
- Park
Map
Home Values in the Area
Average Home Value in this Area
Tax History
| Year | Tax Paid | Tax Assessment Tax Assessment Total Assessment is a certain percentage of the fair market value that is determined by local assessors to be the total taxable value of land and additions on the property. | Land | Improvement |
|---|---|---|---|---|
| 2023 | $218 | $12,073 | $12,073 | $0 |
| 2022 | $243 | $12,073 | $12,073 | -- |
| 2021 | $266 | $12,073 | $12,073 | $0 |
| 2020 | $268 | $12,073 | $12,073 | $0 |
| 2019 | $275 | $12,073 | $12,073 | $0 |
| 2018 | $280 | $12,073 | $12,073 | $0 |
| 2017 | $282 | $12,073 | $12,073 | $0 |
| 2016 | $209 | $8,943 | $8,943 | $0 |
| 2015 | -- | $8,943 | $8,943 | $0 |
| 2014 | -- | $8,943 | $8,943 | $0 |
Property History
| Date | Event | Price | Change | Sq Ft Price |
|---|---|---|---|---|
| 07/16/2025 07/16/25 | For Sale | $409,000 | -- | $269 / Sq Ft |
Purchase History
| Date | Type | Sale Price | Title Company |
|---|---|---|---|
| Deed | -- | Capital Title |
Mortgage History
| Date | Status | Loan Amount | Loan Type |
|---|---|---|---|
| Open | $258,230 | Construction |
Similar Homes in the area
Source: Unlock MLS (Austin Board of REALTORS®)
MLS Number: 6215673
APN: 69092
- 1301 Pecan Valley Dr
- 1001 Pecan Valley Dr
- 32 Fairway Ln
- 1106 Brazos St
- 602 Lakeshore Dr
- 205 Muirfield St
- 501 Panther Hollow Dr
- 830 Los Escondidos Rd
- 710 Claremont Pkwy Unit A
- 644 Cypress Ln
- 717 Claremont Pkwy Unit B
- 744 Magnolia Ln
- 96 Primrose
- 832 Aspen Ln
- 719 Birch Ln
- 2009 King Rd
- 1605 Northwood Dr
- 1700 Mustang Dr
- 1601 Mustang Dr
- 1601 Mustang Dr
