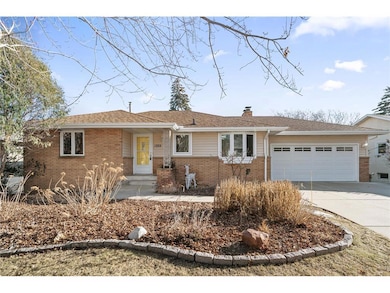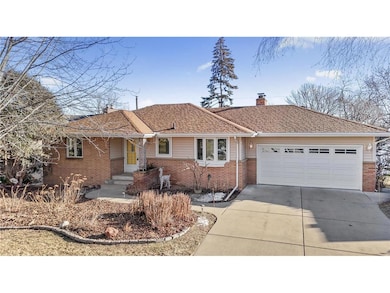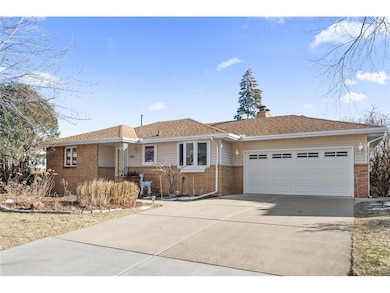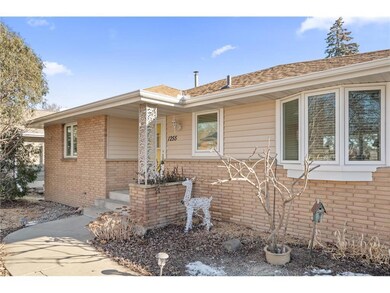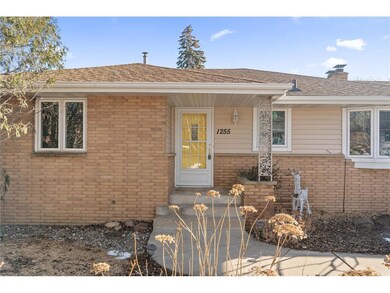1255 Pike Lake Dr New Brighton, MN 55112
Estimated payment $3,371/month
About This Home
Step into this meticulously maintained one-level home, lovingly cared for by the original owner for over 60 years. Situated on the serene shores of Pike Lake, this property offers a harmonious blend of peaceful lakeside living and unbeatable convenience. The main level boasts a bright and inviting layout, including a bonus sunroom where you can relax and soak in stunning lake views year-round. The well-appointed kitchen and cozy living spaces make this home as functional as it is welcoming. Downstairs, the finished walk-out basement provides abundant possibilities, with ample storage space and the potential to add a third bedroom. If you are looking for clean, well-cared for, and convenience, this is the one! Don?t miss this rare opportunity to own a slice of Pike Lake paradise!
Map
Home Details
Home Type
Single Family
Year Built
1961
Lot Details
0
HOA Fees
$3 per month
Parking
2
Listing Details
- Prop. Type: Single-Family
- Directions: From I-694, north onto Long Lake Rd; Turn left onto 14th St NW; Turn Left onto Pike Lake Drive. Home on the left.
- New Construction: No
- Year Built: 1961
- Cleared Acreage: < 1/2
- CondoFeeMonthly: 2.5
- Full Street Address: 1255 Pike Lake Drive
- Type 5 Heat Fuel: Natural Gas
- HOAFeeYearly: 30.0
- Kitchen Level: Main
- Lot Acreage: 0.353
- Municipality Type: City
- Other Rm1 Level: Main
- Other Rm1 Name: Sun Room
- Lot Description Waterfront: Yes
- Special Features: None
- Property Sub Type: Detached
Interior Features
- Appliances: Dryer, Microwave, Range, Refrigerator, Oven, Washer
- Has Basement: Daylight Window, Finished, Full, Walk Out/Outer Door
- Interior Amenities: Wood Floors, Florida/Sun Room
- Room Bedroom2 Level: Main
- Dining Room Dining Room Level: Main
- Family Room Level: Lower
- Living Room Level: Main
- Master Bedroom Master Bedroom Level: Main
- Master Bedroom Master Bedroom Width: 14
- Three Quarter Bathrooms: 1
- Second Floor Total Sq Ft: 2580.00
Exterior Features
- Exterior Features: Deck
- Exterior Building Type: Single Family/Detached, 1 Story
- Exterior: Brick/Stone, Stucco, Vinyl
- Lake Size: 37.99
Garage/Parking
- Parking Features:Workshop in Garage: Attached
- Garage Spaces: 2.0
Utilities
- Water Waste: Municipal Water, Municipal Sewer
Condo/Co-op/Association
- HOA Fee Frequency: Annually
Schools
- Junior High Dist: Mounds View
Lot Info
- Zoning: Residential-Single
- Acreage Range: 0.0 to .499
- Lot Sq Ft: 15376
Building Info
- New Development: No
Tax Info
- Tax Year: 2024
- Total Taxes: 6170.0
Home Values in the Area
Average Home Value in this Area
Tax History
| Year | Tax Paid | Tax Assessment Tax Assessment Total Assessment is a certain percentage of the fair market value that is determined by local assessors to be the total taxable value of land and additions on the property. | Land | Improvement |
|---|---|---|---|---|
| 2025 | $6,170 | $498,200 | $121,100 | $377,100 |
| 2023 | $6,170 | $441,400 | $113,700 | $327,700 |
| 2022 | $5,748 | $421,100 | $113,700 | $307,400 |
| 2021 | $5,210 | $378,700 | $113,700 | $265,000 |
| 2020 | $5,924 | $355,000 | $113,700 | $241,300 |
| 2019 | $4,724 | $369,500 | $113,700 | $255,800 |
| 2018 | $4,606 | $333,400 | $113,700 | $219,700 |
| 2017 | $4,140 | $317,500 | $113,700 | $203,800 |
| 2016 | $4,196 | $0 | $0 | $0 |
| 2015 | $4,222 | $282,900 | $100,500 | $182,400 |
| 2014 | $4,468 | $0 | $0 | $0 |
Property History
| Date | Event | Price | List to Sale | Price per Sq Ft | Prior Sale |
|---|---|---|---|---|---|
| 02/27/2025 02/27/25 | Sold | $525,000 | -4.5% | $203 / Sq Ft | View Prior Sale |
| 01/22/2025 01/22/25 | Pending | -- | -- | -- | |
| 01/10/2025 01/10/25 | For Sale | $549,900 | -- | $213 / Sq Ft |
Purchase History
| Date | Type | Sale Price | Title Company |
|---|---|---|---|
| Quit Claim Deed | $500 | None Listed On Document | |
| Personal Reps Deed | $525,000 | None Listed On Document |
Source: Western Wisconsin REALTORS® Association
MLS Number: 6644945
APN: 19-30-23-41-0036
- 1252 Highview Dr
- 1494 21st Ave NW Unit 4
- 1522 18th Ave NW
- 1275 Brighton Square
- 1250 13th St NW
- 1655 18th Ave NW
- 2391 7th St NW
- 3151 Bent Tree Hills Dr
- 5527 E Bavarian Pass
- 5503 E Bavarian Pass
- 1601 N Innsbruck Dr Unit 250
- 1601 N Innsbruck Dr Unit 319
- 1601 N Innsbruck Dr Unit 242
- 1601 N Innsbruck Dr Unit 329
- 1601 N Innsbruck Dr Unit 123
- 735 Torchwood Cir
- 786 Torchwood Ct
- 547 Old Steine Cir Unit 8
- 5407 W Brenner Pass
- 1320 Old Highway 8 NW

