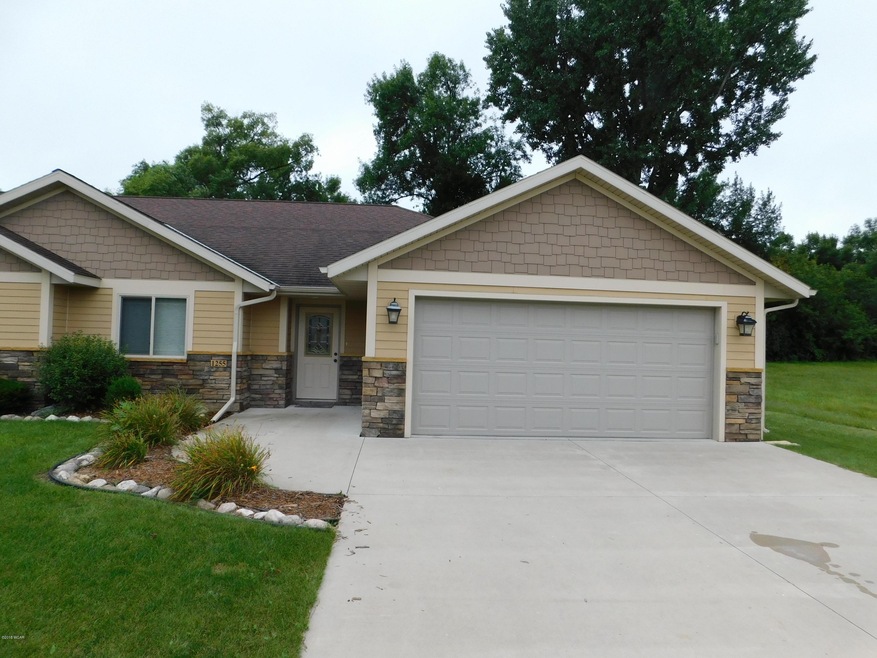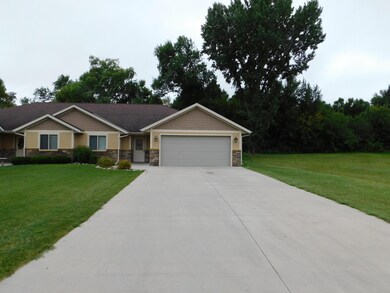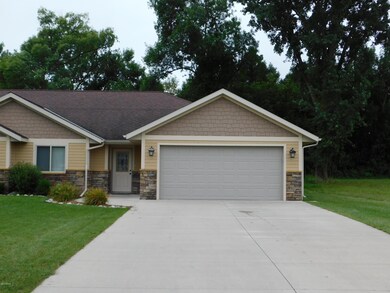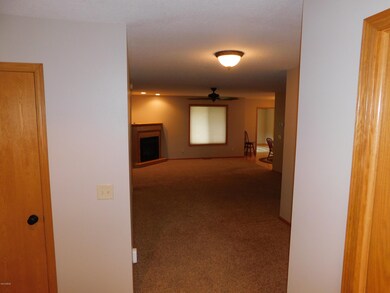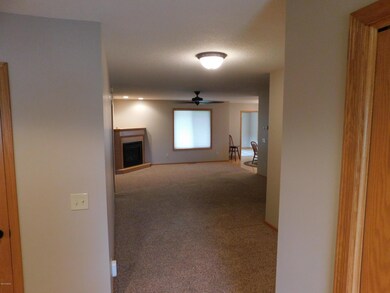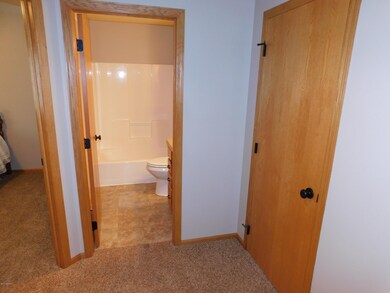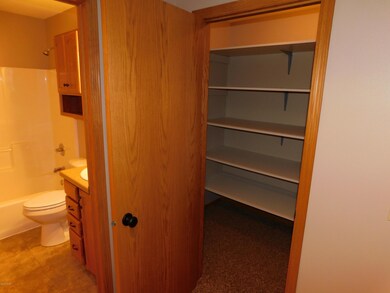1255 Pine View Ln Benson, MN 56215
Highlights
- Wood Flooring
- 2 Car Attached Garage
- Forced Air Heating and Cooling System
- End Unit
- No Interior Steps
- Water Softener is Owned
About This Home
As of June 2023Appreciate the convenience of in town living with this stunning 2 Bedroom/2 Bath Twin Home. Enjoy the warmth as you sit in the beautiful sun room to look out on your private wooded back yard. This home has a spacious floor plan for large gatherings, but is comfortable and easy to maintain with everything on one level. Large patio to enjoy the outdoors and Minnesota's wonderful evenings. Come take a look today!All items are include in the purchase of this property. Stainless Steel Appliances:Fridge, Stove, Dishwasher, Range Hood, Front Load Washer & Dryer, TV & Mount in 4 Season Porch, Hardwood Table & Chairs, 3 Bar Stool Chairs, Bed, Rugs & Under Cabinet Mounted Radio
Townhouse Details
Home Type
- Townhome
Est. Annual Taxes
- $2,278
Year Built
- Built in 2007
Lot Details
- 6,970 Sq Ft Lot
- End Unit
- Street terminates at a dead end
Parking
- 2 Car Attached Garage
- Garage Door Opener
Home Design
- Asphalt Shingled Roof
- Cement Board or Planked
Interior Spaces
- 1,504 Sq Ft Home
- 1-Story Property
- Ceiling Fan
- Gas Fireplace
- Crawl Space
Kitchen
- Range
- Dishwasher
Flooring
- Wood
- Tile
Bedrooms and Bathrooms
- 2 Bedrooms
Laundry
- Dryer
- Washer
Utilities
- Forced Air Heating and Cooling System
- Vented Exhaust Fan
- Water Filtration System
- Water Softener is Owned
Additional Features
- No Interior Steps
- Air Exchanger
- Storage Shed
Listing and Financial Details
- Assessor Parcel Number 231130621
Map
Home Values in the Area
Average Home Value in this Area
Property History
| Date | Event | Price | Change | Sq Ft Price |
|---|---|---|---|---|
| 06/21/2023 06/21/23 | Sold | $202,500 | -5.8% | $135 / Sq Ft |
| 05/25/2023 05/25/23 | Pending | -- | -- | -- |
| 05/11/2023 05/11/23 | For Sale | $214,900 | +34.3% | $143 / Sq Ft |
| 06/27/2019 06/27/19 | Sold | $160,000 | -5.8% | $106 / Sq Ft |
| 05/06/2019 05/06/19 | Pending | -- | -- | -- |
| 04/28/2019 04/28/19 | Price Changed | $169,900 | -8.1% | $113 / Sq Ft |
| 08/18/2018 08/18/18 | For Sale | $184,900 | -- | $123 / Sq Ft |
Tax History
| Year | Tax Paid | Tax Assessment Tax Assessment Total Assessment is a certain percentage of the fair market value that is determined by local assessors to be the total taxable value of land and additions on the property. | Land | Improvement |
|---|---|---|---|---|
| 2024 | $3,422 | $212,900 | $8,500 | $204,400 |
| 2023 | $3,286 | $233,700 | $8,900 | $224,800 |
| 2022 | $2,598 | $182,100 | $8,500 | $173,600 |
| 2021 | $2,482 | $151,700 | $8,500 | $143,200 |
| 2020 | $2,802 | $151,700 | $8,500 | $143,200 |
| 2019 | $2,700 | $165,100 | $8,500 | $156,600 |
| 2017 | $2,322 | $0 | $0 | $0 |
| 2016 | $2,170 | $0 | $0 | $0 |
| 2015 | $2,046 | $0 | $0 | $0 |
| 2014 | -- | $0 | $0 | $0 |
Source: NorthstarMLS
MLS Number: NST5155539
APN: 23-1130-620
