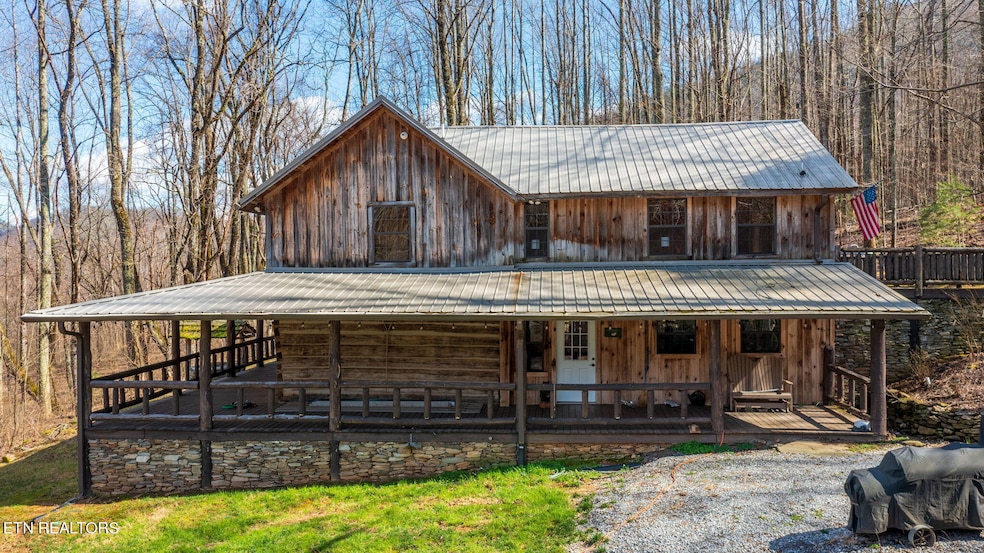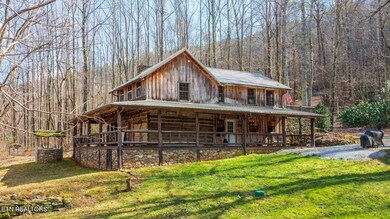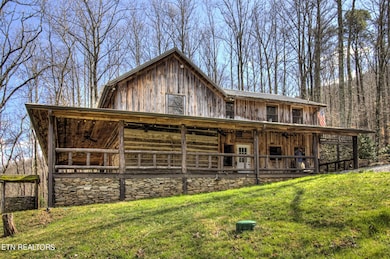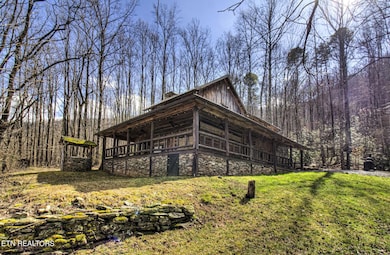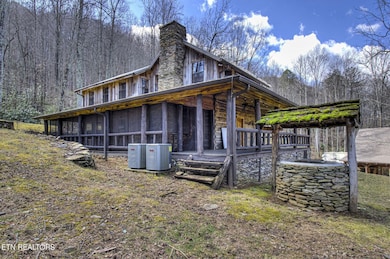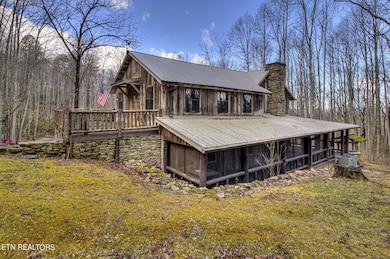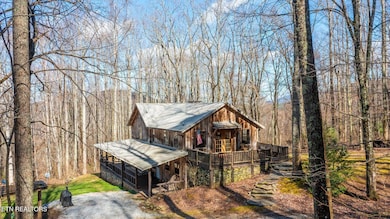1255 Shuler Rd Townsend, TN 37882
Estimated payment $12,260/month
Highlights
- Barn
- 65.58 Acre Lot
- Private Lot
- View of Trees or Woods
- Deck
- Wooded Lot
About This Home
Come check out this one-of-a-kind property that'll take your breath away in the highly desired Townsend Tennessee, 'The Peaceful Side of the Smokies''. There are endless possibilities for this property as it sits on 65+ acres that are registered greenbelt with no restrictions; some possibilities include full-time residence, a second home/hunting cabin, this is truly an equestrians dream with the lower half of the property being laid out perfect for pastures which would also open up mountain and valley views. There is even an existing horse trail through the property ready for you to explore and take in the surrounding countryside. Another option being able to subdivide the property as there are multiple building sites to choose from. You could build cabins/homes for a beautiful family compound. Already nestled on the property is a 2 bed 2 bath cabin that is equipped with central air, public water, custom carvings, updated kitchen, wrap around porch, and a detached newly built timber frame barn/workshop. If you're looking for seclusion while still being convenient to town then this is the property for you! This outstanding mountain property holds so much history, including an original cantilever barn. You will be in awe watching the seasons change in your own mountain oasis. This is not an opportunity you want to miss! Click on link for video tour Must be accompanied by a buyers agent or the listing agent for all showings. Do not enter the driveway without the permission of the listing agent. Being sold AS IS, buyer/s to verify all information.
Home Details
Home Type
- Single Family
Est. Annual Taxes
- $3,383
Year Built
- Built in 1900
Lot Details
- 65.58 Acre Lot
- Private Lot
- Lot Has A Rolling Slope
- Wooded Lot
- Historic Home
Property Views
- Woods
- Mountain
- Countryside Views
- Forest
Home Design
- Log Cabin
- Frame Construction
- Wood Siding
- Stone Siding
- Log Siding
Interior Spaces
- 1,872 Sq Ft Home
- Cathedral Ceiling
- Ceiling Fan
- Gas Log Fireplace
- Stone Fireplace
- Wood Frame Window
- Family Room
- Breakfast Room
- Combination Kitchen and Dining Room
- Workshop
- Screened Porch
- Wood Flooring
- Crawl Space
- Fire and Smoke Detector
Kitchen
- Eat-In Kitchen
- Stove
- Range
- Microwave
- Kitchen Island
Bedrooms and Bathrooms
- 2 Bedrooms
- 2 Full Bathrooms
- Walk-in Shower
Utilities
- Central Heating and Cooling System
- Heat Pump System
- Septic Tank
Additional Features
- Deck
- Barn
Community Details
- No Home Owners Association
Listing and Financial Details
- Assessor Parcel Number 118 024.00
Map
Home Values in the Area
Average Home Value in this Area
Tax History
| Year | Tax Paid | Tax Assessment Tax Assessment Total Assessment is a certain percentage of the fair market value that is determined by local assessors to be the total taxable value of land and additions on the property. | Land | Improvement |
|---|---|---|---|---|
| 2025 | $2,920 | $132,500 | $0 | $0 |
| 2024 | $2,920 | $183,675 | $89,675 | $94,000 |
| 2023 | $2,920 | $183,675 | $89,675 | $94,000 |
| 2022 | $3,383 | $136,975 | $87,575 | $49,400 |
| 2021 | $3,383 | $136,975 | $87,575 | $49,400 |
| 2020 | $3,383 | $136,975 | $87,575 | $49,400 |
| 2019 | $3,384 | $136,975 | $87,575 | $49,400 |
| 2018 | $3,393 | $137,350 | $89,050 | $48,300 |
| 2017 | $3,393 | $137,350 | $89,050 | $48,300 |
| 2016 | $3,393 | $137,350 | $89,050 | $48,300 |
| 2015 | $2,953 | $137,350 | $89,050 | $48,300 |
| 2014 | $2,372 | $137,350 | $89,050 | $48,300 |
| 2013 | $2,372 | $110,325 | $0 | $0 |
Property History
| Date | Event | Price | List to Sale | Price per Sq Ft | Prior Sale |
|---|---|---|---|---|---|
| 04/01/2025 04/01/25 | Price Changed | $2,275,000 | -8.1% | $1,215 / Sq Ft | |
| 10/02/2024 10/02/24 | Price Changed | $2,475,000 | -17.5% | $1,322 / Sq Ft | |
| 10/02/2024 10/02/24 | For Sale | $3,000,000 | 0.0% | $1,603 / Sq Ft | |
| 03/28/2024 03/28/24 | Pending | -- | -- | -- | |
| 02/29/2024 02/29/24 | For Sale | $3,000,000 | +344.4% | $1,603 / Sq Ft | |
| 08/15/2019 08/15/19 | Off Market | $675,000 | -- | -- | |
| 05/15/2019 05/15/19 | Sold | $675,000 | 0.0% | $361 / Sq Ft | View Prior Sale |
| 05/15/2019 05/15/19 | Sold | $675,000 | -5.6% | $361 / Sq Ft | View Prior Sale |
| 04/15/2019 04/15/19 | Pending | -- | -- | -- | |
| 09/14/2018 09/14/18 | For Sale | $714,900 | -- | $382 / Sq Ft |
Purchase History
| Date | Type | Sale Price | Title Company |
|---|---|---|---|
| Quit Claim Deed | -- | -- | |
| Quit Claim Deed | -- | -- | |
| Warranty Deed | $675,000 | -- | |
| Warranty Deed | $535,000 | -- | |
| Warranty Deed | $97,000 | -- | |
| Deed | -- | -- |
Mortgage History
| Date | Status | Loan Amount | Loan Type |
|---|---|---|---|
| Previous Owner | $422,630 | New Conventional |
Source: East Tennessee REALTORS® MLS
MLS Number: 1254228
APN: 118-024.00
- 172 Pam Ln
- 114 Pam Ln
- 1153 Schoolhouse Gap Rd
- 133 Westwing Cave Rd
- 0 Dry Valley Rd Unit 1317009
- 120 Greystone Way
- 156 Timberwinds Way
- 864 Stonegate Way
- 147 Timberwinds Way
- 116 Stonegate Way
- 206 Cobblestone Way
- 308 Black Mash Hollow Rd
- 259 Black Mash Hollow Rd
- 278 Laurel Rd
- 409 Laurel Trace Rd
- 517 Clearwater Cir
- 391 Laurel Rd
- 0 Hound Run Dr Unit 1160671
- 319 Rainbow Cir
- 106 Fairway Cir
- 209 Mountain Ave
- 211 Bishop Cap Cir
- 8450 Tennessee 73
- 3905 Fern Brook Way Unit ID1266306P
- 3045 Jones Creek Ln Unit ID1333207P
- 3053 Brothers Way Unit ID1265979P
- 804 Chilhowee View Rd
- 2747 Overholt Trail Unit ID1266981P
- 2710 Indigo Ln Unit ID1268868P
- 231 Heritage Crossing Dr
- 613 Davis Acres Dr
- 2485 Waldens Creek Rd Unit ID1321884P
- 3044 Wears Overlook Ln Unit ID1266298P
- 3004 Wears Overlook Ln Unit ID1266301P
- 3501 Autumn Woods Ln Unit ID1226183P
- 401 Swanee Dr
- 2715 Waters Place Dr
- 1822 Hunters Hill Blvd
- 1132 Fielding Dr Unit A
- 1132 Fielding Dr Unit A
