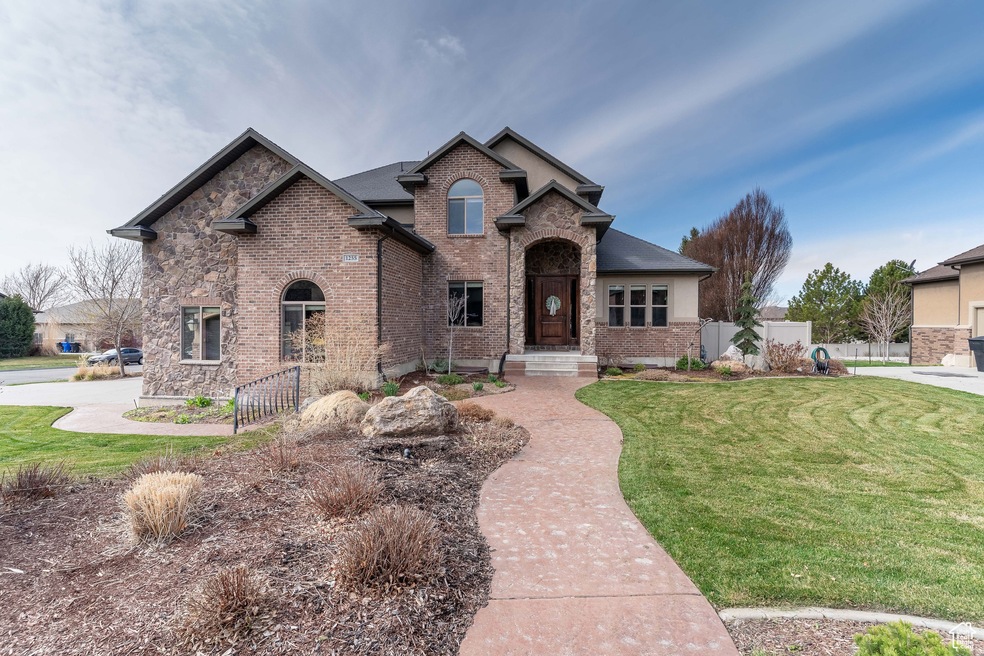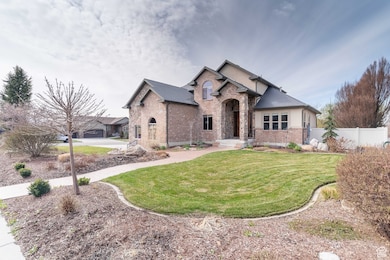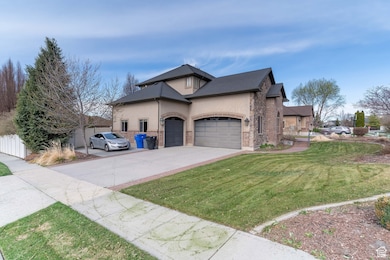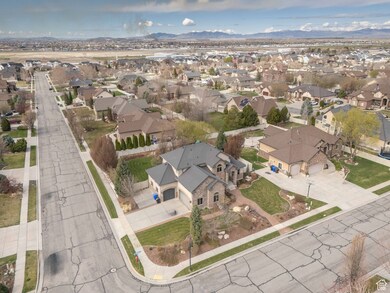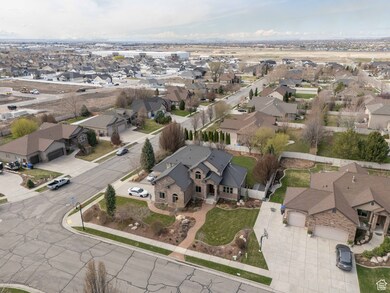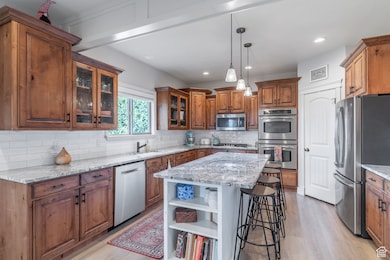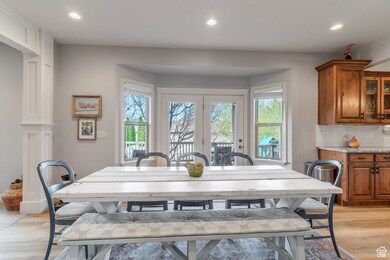
1255 W 3300 N Pleasant View, UT 84414
Estimated payment $4,639/month
Highlights
- Home Theater
- Mountain View
- Corner Lot
- Fruit Trees
- 1 Fireplace
- Granite Countertops
About This Home
Beautifully Updated 5-Bedroom Home with Modern Comforts and an Incredible Yard Welcome to this spacious and stylish 5-bedroom home, thoughtfully upgraded throughout and nestled on a beautifully landscaped lot. Enjoy peace of mind with new air conditioners and an upstairs furnace installed in 2024. Inside, you'll find brand new flooring in the bathrooms, kitchen, and living room, along with tastefully remodeled bathrooms featuring luxury vinyl plank (LVP) flooring and granite countertops. The stunning master suite is a true retreat, featuring a huge bedroom, a generous walk-in closet, and a beautifully renovated master bathroom complete with a standalone soaking tub. The kitchen is a showstopper with granite countertops, a sleek tile backsplash, and modern finishes-perfect for cooking and entertaining. Movie nights get an upgrade in your own private theatre room, while added cable wiring ensures seamless connectivity throughout the home. Energy-efficient double-paned windows add to the comfort and efficiency. Step outside and fall in love with the amazing yard-fully landscaped and filled with mature shade trees, fruit trees (1 cherry, 2 peach, 2 apple), a lush herb garden, a large strawberry patch, and dedicated garden space. There's also a convenient storage shed and a garage with high overhead storage for all your extras. This home blends modern upgrades, spacious living, and a dream yard-ready for you to move in and enjoy! Square footage figures are provided as a courtesy estimate only and were obtained from previous appraisal . Buyer is to obtain an independent measurement.
Listing Agent
Brian Rose
All American Real Estate, LLC License #5259076
Home Details
Home Type
- Single Family
Est. Annual Taxes
- $4,300
Year Built
- Built in 2005
Lot Details
- 0.37 Acre Lot
- Property is Fully Fenced
- Landscaped
- Corner Lot
- Fruit Trees
- Mature Trees
- Vegetable Garden
- Property is zoned Single-Family
HOA Fees
- $12 Monthly HOA Fees
Parking
- 3 Car Attached Garage
- 4 Open Parking Spaces
Home Design
- Brick Exterior Construction
- Stone Siding
- Stucco
Interior Spaces
- 4,011 Sq Ft Home
- 3-Story Property
- Wet Bar
- Central Vacuum
- Ceiling Fan
- 1 Fireplace
- Double Pane Windows
- Blinds
- Home Theater
- Mountain Views
Kitchen
- Built-In Double Oven
- Gas Range
- Microwave
- Granite Countertops
- Disposal
Flooring
- Carpet
- Tile
Bedrooms and Bathrooms
- 5 Bedrooms
- Walk-In Closet
- Bathtub With Separate Shower Stall
Basement
- Walk-Out Basement
- Exterior Basement Entry
- Natural lighting in basement
Eco-Friendly Details
- Reclaimed Water Irrigation System
Outdoor Features
- Covered patio or porch
- Storage Shed
Schools
- Orchard Springs Elementary School
- Orion Middle School
- Weber High School
Utilities
- Forced Air Heating and Cooling System
- Natural Gas Connected
Community Details
- West View Home Owners Llc Association, Phone Number (801) 695-5351
Listing and Financial Details
- Exclusions: Freezer, Gas Grill/BBQ, Refrigerator, Swing Set
- Assessor Parcel Number 19-204-0020
Map
Home Values in the Area
Average Home Value in this Area
Tax History
| Year | Tax Paid | Tax Assessment Tax Assessment Total Assessment is a certain percentage of the fair market value that is determined by local assessors to be the total taxable value of land and additions on the property. | Land | Improvement |
|---|---|---|---|---|
| 2024 | $4,442 | $391,599 | $127,629 | $263,970 |
| 2023 | $4,619 | $411,400 | $127,278 | $284,122 |
| 2022 | $4,503 | $410,300 | $105,224 | $305,076 |
| 2021 | $3,809 | $585,000 | $116,140 | $468,860 |
| 2020 | $3,505 | $496,000 | $90,821 | $405,179 |
| 2019 | $3,526 | $477,000 | $85,752 | $391,248 |
| 2018 | $3,380 | $438,000 | $77,734 | $360,266 |
| 2017 | $3,253 | $398,000 | $77,734 | $320,266 |
| 2016 | $3,041 | $202,376 | $44,003 | $158,373 |
| 2015 | $2,825 | $186,083 | $44,003 | $142,080 |
| 2014 | $2,867 | $186,083 | $39,088 | $146,995 |
Property History
| Date | Event | Price | Change | Sq Ft Price |
|---|---|---|---|---|
| 04/24/2025 04/24/25 | Price Changed | $770,000 | -0.6% | $192 / Sq Ft |
| 04/17/2025 04/17/25 | Price Changed | $775,000 | -1.3% | $193 / Sq Ft |
| 04/03/2025 04/03/25 | For Sale | $785,000 | -- | $196 / Sq Ft |
Deed History
| Date | Type | Sale Price | Title Company |
|---|---|---|---|
| Warranty Deed | -- | Cottonwood Title Ins Agcy | |
| Warranty Deed | -- | Lincoln Title Insurance Agcy | |
| Interfamily Deed Transfer | -- | Badger Title | |
| Interfamily Deed Transfer | -- | Pinnacle Title | |
| Corporate Deed | -- | Heritage West | |
| Corporate Deed | -- | Backman | |
| Corporate Deed | -- | Backman Stewart Title |
Mortgage History
| Date | Status | Loan Amount | Loan Type |
|---|---|---|---|
| Previous Owner | $384,000 | New Conventional | |
| Previous Owner | $380,000 | New Conventional | |
| Previous Owner | $396,672 | FHA | |
| Previous Owner | $339,250 | New Conventional | |
| Previous Owner | $66,300 | Stand Alone Second | |
| Previous Owner | $353,600 | Stand Alone Refi Refinance Of Original Loan | |
| Previous Owner | $57,500 | Fannie Mae Freddie Mac | |
| Previous Owner | $306,800 | Fannie Mae Freddie Mac | |
| Previous Owner | $280,000 | Construction | |
| Previous Owner | $300,000 | Unknown |
Similar Homes in the area
Source: UtahRealEstate.com
MLS Number: 2075203
APN: 19-204-0020
- 3182 N 1350 W
- 3375 N 1100 W
- 3136 N 1200 W
- 3159 N 1100 W
- 3753 Evergreen Dr
- 1083 W Mountain Orchard Dr
- 3265 N 1050 W
- 1616 W 3125 N Unit 7
- 3173 N 1050 W
- 0 W Pleasant View Dr
- 3225 N 1000 W
- 993 W 3800 N
- 1026 W 3800 N
- 1154 Fawn Dr
- 3011 N 1000 W
- 3862 N 900 W
- 751 W 3500 N
- 731 W 3750 N
- 1261 W Caribou Ct
- 4050 N 1100 W
