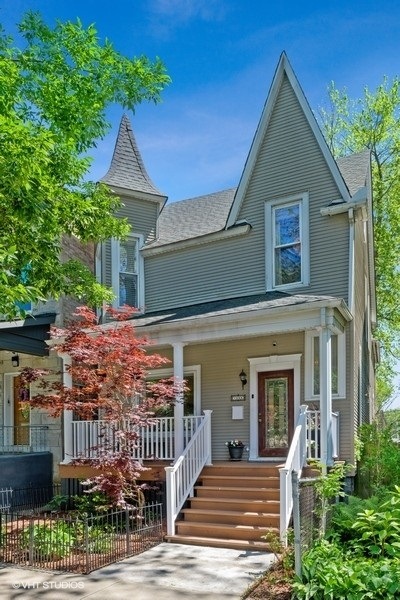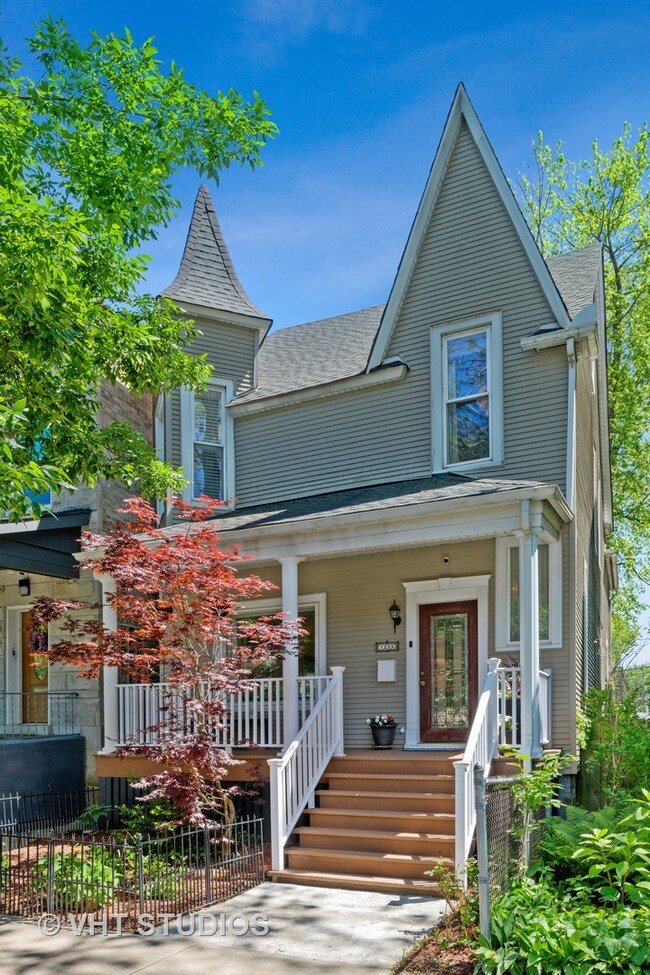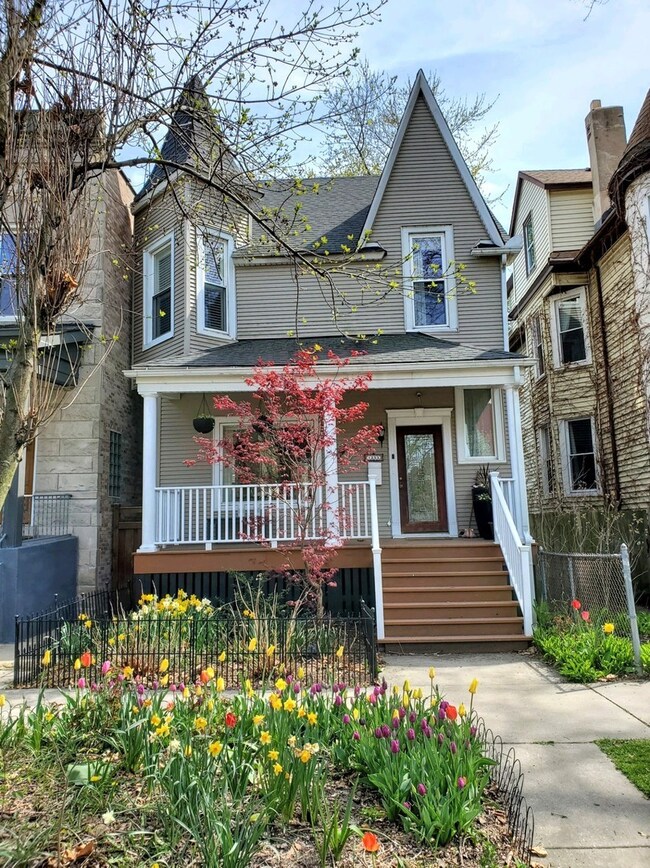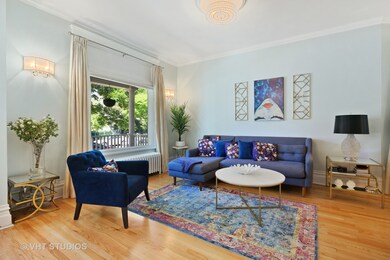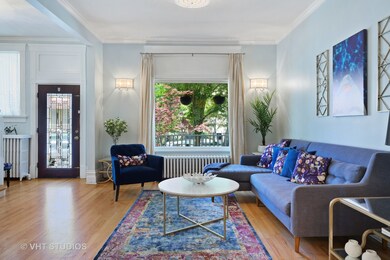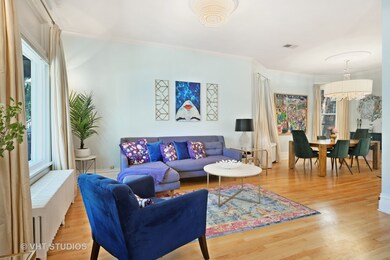
1255 W Argyle St Chicago, IL 60640
Little Vietnam NeighborhoodHighlights
- Landscaped Professionally
- 4-minute walk to Argyle Station
- Recreation Room
- Mature Trees
- Deck
- Wood Flooring
About This Home
As of May 2025This renovated, natural light & soul filled, Victorian home welcomes you with its front porch; tucked in behind the perennial tulips, delivering quality craftsmanship, architectural detail, custom millwork, modern luxury & tiered private outdoor spaces nestled under a mature maple tree - all blissfully situated within blocks to the shops & restaurants of Andersonville. The airy living room boasts high ceiling, crown molding, & original pocket doors, flowing along with the beautiful hardwood floors into the dining area with its built ins, over to the office with custom book shelves & 1/2 bath, then on to the fully remodeled kitchen providing a well-executed marriage of modern design with nods to tradition; floating shelves, farm sink, tile back splash, quartz counter tops, high end stainless steel appliances, center island with breakfast seating, pantry & spills out to the covered deck with its tongue & groove ceiling, recessed lighting and outdoor dining area - perfect for entertaining. The deck ceiling subsides and an expansive seating area is bathed in dappled light under the mature maple tree, cascading to the brick paver patio, and native, water-wise, low-maintenance, prairie landscaping. Upstairs delivers 4 bedrooms including the spacious master bedroom complete with a walk in closet. The second bedroom also enjoys a walk in closet. The fully renovated & luxurious bath boasts a separate rain shower, sleek modern vanity, and a deep soaking tub. The lower level provides a 20' x 16' recreation room, as well as a 25' x 20' laundry and ample storage area. Unfinished attic. Custom closet shelving. Wifi thermostat. 2 car detached garage. Additional option for CPS magnet schools (Stone Scholastic Academy, Disney, InterAmerican, Newberry and Mayer) with a higher percentage of acceptance due to tiered system. Great location. Proximity to CTA, Red Line EL Train, Metra's Ravenwood station UP-N, Lake Shore Drive, & Highway 90 / 94 - Kennedy Expressway. Mariano's, Jewel, Tai Nam Food Market, Clark Haus, Edgewater Produce, Target, & the best hummus at Middle East Bakery & Grocery. Blocks to the Lake Front running & biking trail, Lake Michigan, its beaches & green spaces, Montrose Dog Beach, & Foster Turf Fields. Little Vietnam, the theatre district, The Riveria, Aragon Ballroom, & The Green Mill to boot. Enjoy neighborhood gems: Bongo Room, Bar Roma, Jin Ju, Anteprima Hop Leaf, Tank Noodle, Miss Saigon, Sun Wah Bar-B-Que, Calo Pizzeria, m.henry, Little Bad Wolf, La Colombe, & Kopi A Travelers Cafe. Must See.
Last Agent to Sell the Property
@properties Christie's International Real Estate License #475125223 Listed on: 06/11/2020

Home Details
Home Type
- Single Family
Est. Annual Taxes
- $12,026
Year Built | Renovated
- 1890 | 2016
Lot Details
- Southern Exposure
- Fenced Yard
- Landscaped Professionally
- Mature Trees
Parking
- Detached Garage
- Garage Door Opener
- Off Alley Driveway
- Parking Included in Price
- Garage Is Owned
Home Design
- Victorian Architecture
- Frame Construction
- Asphalt Shingled Roof
Interior Spaces
- Built-In Features
- Skylights
- Breakfast Room
- Home Office
- Recreation Room
- Wood Flooring
- Partially Finished Basement
- Basement Fills Entire Space Under The House
Kitchen
- Galley Kitchen
- Breakfast Bar
- Walk-In Pantry
- Oven or Range
- Range Hood
- Dishwasher
- Stainless Steel Appliances
- Kitchen Island
- Disposal
Bedrooms and Bathrooms
- Walk-In Closet
- Soaking Tub
- Garden Bath
- Separate Shower
Laundry
- Dryer
- Washer
Outdoor Features
- Deck
- Brick Porch or Patio
Utilities
- Zoned Heating and Cooling System
- Radiator
- Hot Water Heating System
- Lake Michigan Water
Additional Features
- North or South Exposure
- Property is near a bus stop
Listing and Financial Details
- Homeowner Tax Exemptions
Ownership History
Purchase Details
Home Financials for this Owner
Home Financials are based on the most recent Mortgage that was taken out on this home.Purchase Details
Home Financials for this Owner
Home Financials are based on the most recent Mortgage that was taken out on this home.Purchase Details
Home Financials for this Owner
Home Financials are based on the most recent Mortgage that was taken out on this home.Purchase Details
Home Financials for this Owner
Home Financials are based on the most recent Mortgage that was taken out on this home.Purchase Details
Home Financials for this Owner
Home Financials are based on the most recent Mortgage that was taken out on this home.Purchase Details
Home Financials for this Owner
Home Financials are based on the most recent Mortgage that was taken out on this home.Similar Homes in Chicago, IL
Home Values in the Area
Average Home Value in this Area
Purchase History
| Date | Type | Sale Price | Title Company |
|---|---|---|---|
| Warranty Deed | $905,000 | Citywide Title | |
| Warranty Deed | $655,000 | Citywide Title Corporation | |
| Warranty Deed | $616,000 | Multiple | |
| Warranty Deed | $476,000 | Chicago Title Insurance Comp | |
| Warranty Deed | $303,000 | -- | |
| Warranty Deed | $152,000 | Attorneys Natl Title Network |
Mortgage History
| Date | Status | Loan Amount | Loan Type |
|---|---|---|---|
| Open | $705,000 | New Conventional | |
| Previous Owner | $491,250 | New Conventional | |
| Previous Owner | $140,400 | Credit Line Revolving | |
| Previous Owner | $390,000 | New Conventional | |
| Previous Owner | $413,500 | New Conventional | |
| Previous Owner | $442,500 | New Conventional | |
| Previous Owner | $492,800 | Unknown | |
| Previous Owner | $380,800 | New Conventional | |
| Previous Owner | $240,000 | Unknown | |
| Previous Owner | $241,500 | Unknown | |
| Previous Owner | $241,500 | Unknown | |
| Previous Owner | $240,000 | No Value Available | |
| Previous Owner | $136,800 | No Value Available | |
| Closed | $47,600 | No Value Available |
Property History
| Date | Event | Price | Change | Sq Ft Price |
|---|---|---|---|---|
| 05/29/2025 05/29/25 | Sold | $905,000 | +6.5% | $513 / Sq Ft |
| 04/28/2025 04/28/25 | Pending | -- | -- | -- |
| 04/24/2025 04/24/25 | For Sale | $850,000 | +29.8% | $482 / Sq Ft |
| 07/27/2020 07/27/20 | Sold | $655,000 | -3.0% | $371 / Sq Ft |
| 06/15/2020 06/15/20 | Pending | -- | -- | -- |
| 06/11/2020 06/11/20 | For Sale | $675,000 | -- | $383 / Sq Ft |
Tax History Compared to Growth
Tax History
| Year | Tax Paid | Tax Assessment Tax Assessment Total Assessment is a certain percentage of the fair market value that is determined by local assessors to be the total taxable value of land and additions on the property. | Land | Improvement |
|---|---|---|---|---|
| 2024 | $12,026 | $76,000 | $32,089 | $43,911 |
| 2023 | $11,724 | $57,000 | $25,800 | $31,200 |
| 2022 | $11,724 | $57,000 | $25,800 | $31,200 |
| 2021 | $11,462 | $57,000 | $25,800 | $31,200 |
| 2020 | $11,060 | $52,748 | $15,480 | $37,268 |
| 2019 | $10,957 | $57,965 | $15,480 | $42,485 |
| 2018 | $10,771 | $57,965 | $15,480 | $42,485 |
| 2017 | $9,598 | $47,961 | $13,545 | $34,416 |
| 2016 | $9,106 | $47,961 | $13,545 | $34,416 |
| 2015 | $10,125 | $57,877 | $13,545 | $44,332 |
| 2014 | $7,722 | $44,189 | $10,320 | $33,869 |
| 2013 | $7,559 | $44,189 | $10,320 | $33,869 |
Agents Affiliated with this Home
-

Seller's Agent in 2025
Tabitha Murphy
Berkshire Hathaway HomeServices Chicago
(708) 674-7081
1 in this area
452 Total Sales
-

Seller Co-Listing Agent in 2025
Crystal Rodriguez
Berkshire Hathaway HomeServices Chicago
(708) 703-0107
1 in this area
129 Total Sales
-

Buyer's Agent in 2025
Jon TeVogt
Keller Williams Infinity
(630) 803-0303
1 in this area
71 Total Sales
-

Seller's Agent in 2020
Leigh Marcus
@ Properties
(773) 645-0686
1 in this area
1,199 Total Sales
Map
Source: Midwest Real Estate Data (MRED)
MLS Number: MRD10743481
APN: 14-08-317-002-0000
- 4870 N Magnolia Ave
- 1260 W Winnemac Ave
- 1313 W Carmen Ave Unit 1
- 1313 W Carmen Ave Unit 1N
- 5000 N Glenwood Ave Unit 2
- 5010 N Glenwood Ave Unit 1
- 1252 W Carmen Ave
- 1215 W Gunnison St Unit 310
- 4933 N Winthrop Ave Unit 2S
- 1322 W Winona St Unit 1N
- 4879 N Winthrop Ave Unit D
- 4755 N Malden St Unit GS
- 4832 N Winthrop Ave
- 1307 W Foster Ave Unit 1G
- 4932 N Kenmore Ave Unit 2
- 4755 N Beacon St Unit 3
- 1442 W Carmen Ave Unit 1
- 4860 N Kenmore Ave Unit 4S
- 1443 W Winona St
- 4752 N Beacon St
