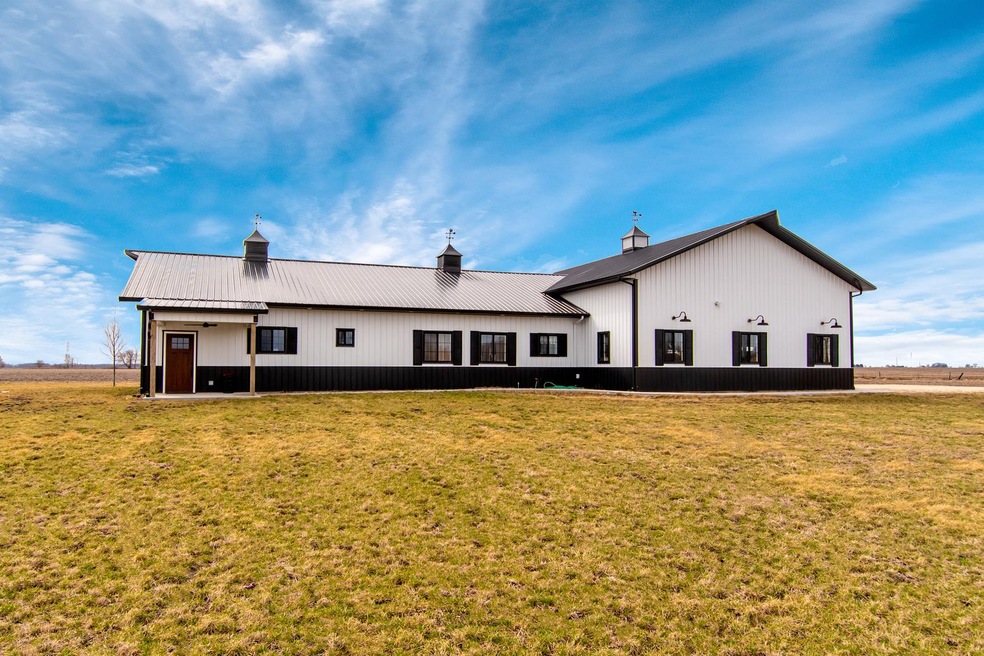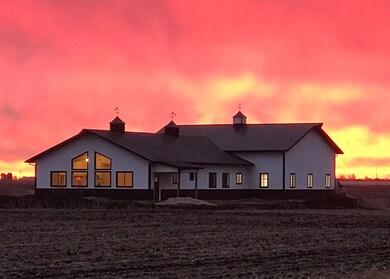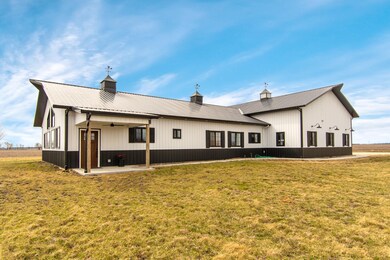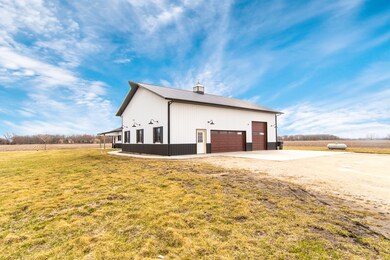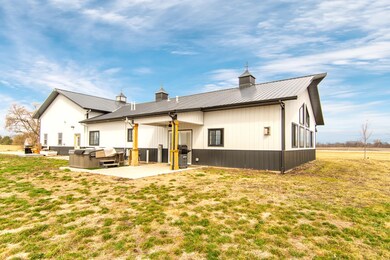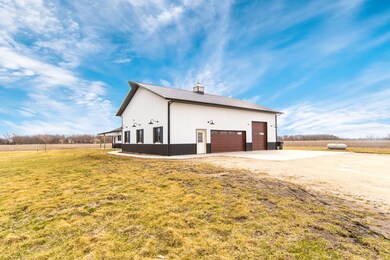
1255 W Dupont Rd Morris, IL 60450
Estimated Value: $451,378 - $531,000
Highlights
- Heated Floors
- Vaulted Ceiling
- Granite Countertops
- Open Floorplan
- Farmhouse Style Home
- First Floor Utility Room
About This Home
As of June 2022Looking for peace and tranquility? This beautiful home is situated on almost three acres, and looks out onto acres more of open fields. Relax and unwind on the back patio, turn the fan on for those warmer nights. Inside this home is stunning! It features a large open floor plan with 18' wood beamed, vaulted ceiling and gorgeous fireplace in the main living space. Custom made, 36" knotty alder cabinets in the kitchen provide ample space for storage. Chef kitchen with stainless steel appliances, built in microwave, additional built in oven, separate stove and oven with kettle/pot faucet to ease cooking. The granite counter tops selected for the kitchen, island, and bathrooms are of impeccable quality. The trim and doors of the home are also knotty alder. The master ensuite features a soaker tub, walk-in shower, double vanity, and spectacular closet space. All of the floors in the home are stained concrete. Radiant heat can be found throughout the home and garage. Speaking of garages, the home features a 1,600 square foot, 3 bay with oversized door, and 16' ceilings!! There is enough space in this garage for all of your toys!! Additional storage above garage ceiling. 17 acres of tillable farmland is also available. Hour outside of Chicago. I invite you to make this picture perfect home yours today!
Home Details
Home Type
- Single Family
Est. Annual Taxes
- $4,960
Year Built
- Built in 2019
Lot Details
- 2.79 Acre Lot
- Lot Dimensions are 479x254x479x254
Parking
- 3 Car Attached Garage
- Garage ceiling height seven feet or more
- Heated Garage
- Garage Door Opener
- Driveway
- Parking Space is Owned
Home Design
- Farmhouse Style Home
- Slab Foundation
- Steel Siding
Interior Spaces
- 2,016 Sq Ft Home
- 1-Story Property
- Open Floorplan
- Historic or Period Millwork
- Beamed Ceilings
- Vaulted Ceiling
- Gas Log Fireplace
- Family Room with Fireplace
- Living Room
- First Floor Utility Room
- Laundry Room
- Heated Floors
Kitchen
- Electric Oven
- Range with Range Hood
- Microwave
- Dishwasher
- ENERGY STAR Qualified Appliances
- Granite Countertops
Bedrooms and Bathrooms
- 3 Bedrooms
- 3 Potential Bedrooms
- Walk-In Closet
- 2 Full Bathrooms
Outdoor Features
- Outbuilding
Schools
- Morris Grade Elementary And Middle School
- Morris Community High School
Utilities
- Central Air
- Heating System Uses Propane
- Well
- Private or Community Septic Tank
Listing and Financial Details
- Homeowner Tax Exemptions
Ownership History
Purchase Details
Home Financials for this Owner
Home Financials are based on the most recent Mortgage that was taken out on this home.Similar Homes in Morris, IL
Home Values in the Area
Average Home Value in this Area
Purchase History
| Date | Buyer | Sale Price | Title Company |
|---|---|---|---|
| Worley Lisa | $432,000 | Cortina Mueller & Frobish Pc |
Mortgage History
| Date | Status | Borrower | Loan Amount |
|---|---|---|---|
| Open | Worley Lisa | $272,000 | |
| Previous Owner | Johnston Derek James | $280,000 | |
| Previous Owner | Johnston Derek James | $175,000 | |
| Previous Owner | Johnston Derek James | $117,000 |
Property History
| Date | Event | Price | Change | Sq Ft Price |
|---|---|---|---|---|
| 06/24/2022 06/24/22 | Sold | $432,000 | -3.8% | $214 / Sq Ft |
| 05/03/2022 05/03/22 | Pending | -- | -- | -- |
| 04/21/2022 04/21/22 | Price Changed | $449,000 | -5.5% | $223 / Sq Ft |
| 04/07/2022 04/07/22 | For Sale | $475,000 | 0.0% | $236 / Sq Ft |
| 03/28/2022 03/28/22 | Pending | -- | -- | -- |
| 03/24/2022 03/24/22 | For Sale | $475,000 | -- | $236 / Sq Ft |
Tax History Compared to Growth
Tax History
| Year | Tax Paid | Tax Assessment Tax Assessment Total Assessment is a certain percentage of the fair market value that is determined by local assessors to be the total taxable value of land and additions on the property. | Land | Improvement |
|---|---|---|---|---|
| 2023 | $9,908 | $125,144 | $19,471 | $105,673 |
| 2022 | $9,170 | $115,826 | $18,035 | $97,791 |
| 2021 | $8,537 | $106,642 | $12,860 | $93,782 |
| 2020 | $4,960 | $61,325 | $12,193 | $49,132 |
| 2019 | $670 | $8,336 | $8,215 | $121 |
| 2018 | $626 | $7,784 | $7,664 | $120 |
| 2017 | $583 | $7,283 | $7,163 | $120 |
| 2016 | $547 | $6,827 | $6,707 | $120 |
Agents Affiliated with this Home
-
Mindy Rampa

Seller's Agent in 2022
Mindy Rampa
Latitude Realty
(815) 641-9865
72 Total Sales
-
Dana Hathorn

Buyer's Agent in 2022
Dana Hathorn
Crosstown REALTORS Inc
(815) 600-9449
128 Total Sales
Map
Source: Midwest Real Estate Data (MRED)
MLS Number: 11355648
APN: 05-29-400-004
- LOT 2 W Route 6 Hwy
- 3745 Dixon Dr
- 3695 School Dr
- 2998 N Dwight Rd
- 705 Briar Ln
- 801 Kayak Morris Rd
- 705 E Washington St
- 518 Wauponsee St
- 605 Vine St
- 1088 Shadow Wood Dr
- 1006 Shadow Wood Dr
- 850 E Washington St
- 1455 Lake Dr
- 214 W North St
- 1094 Oakwood Dr
- 1054 Oakwood Dr
- 1028 Oakwood Dr
- 1007 Oakwood Dr
- 1047 Oakwood Dr
- Lot 58 Timber Edge Dr
- 1255 W Dupont Rd
- 950 W Dupont Rd
- 940 W Dupont Rd
- 875 W Dupont Rd
- 900 W Dupont Rd
- 850 W Dupont Rd
- 1540 W Dupont Rd
- 877 W Dupont Rd
- 873 W Dupont Rd
- 873 W Dupont Rd
- 1585 N Dwight Rd
- 1450 N Dwight Rd
- 1745 N Dwight Rd
- 1985 W Dupont Rd
- 1185 N Dwight Rd
- 0 E Rt 6 Hwy Unit 6912723
- 995 N Dwight Rd
- 980 N Dwight Rd
