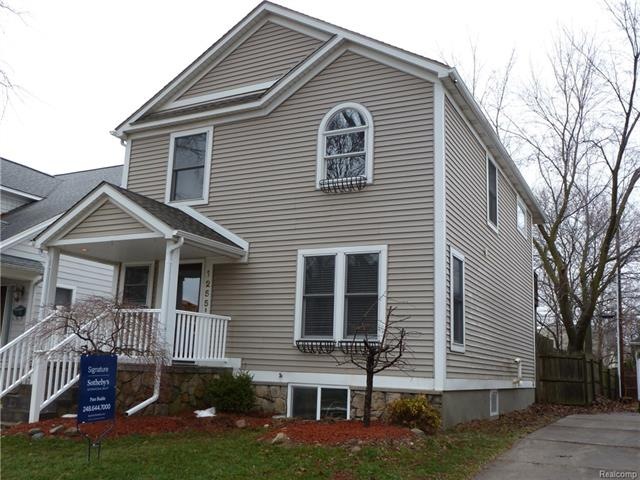
$785,000
- 3 Beds
- 4 Baths
- 2,300 Sq Ft
- 1324 Holland St
- Birmingham, MI
This to be built lot offers a premium location near downtown Birmingham just off Adams. The Builder offers fully customizable options with floorplans between 1900-2300 ft.² Features include premium appliances, 9 foot ceilings, full basement finished with half bath. Two car detached garage, concrete driveway ,sprinkler system and seed or sod depending on the season. Interior features include full
Matthew Allen Cranbrook Associates-Birm
