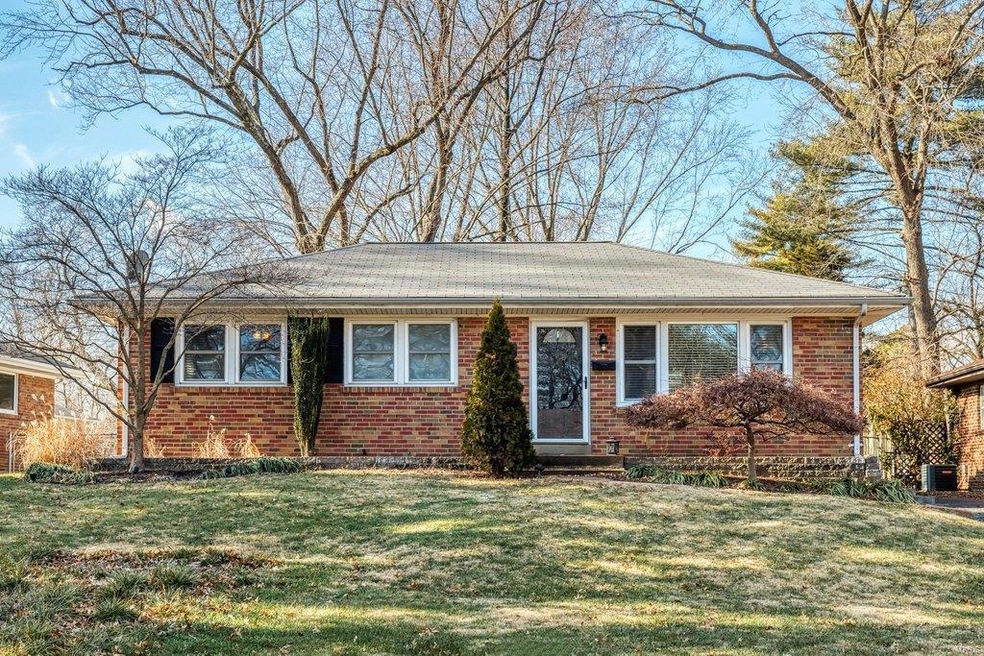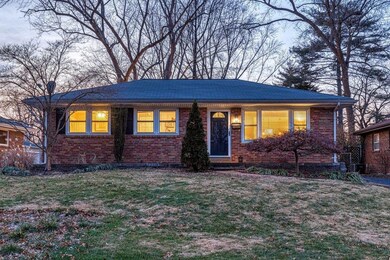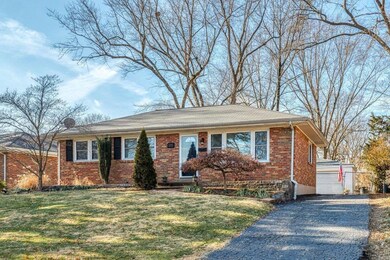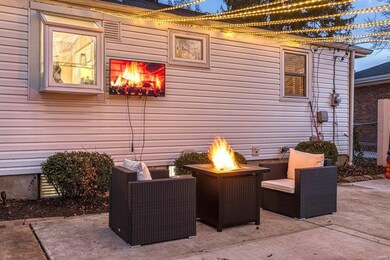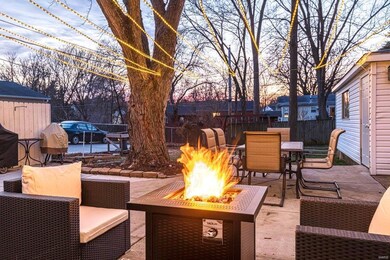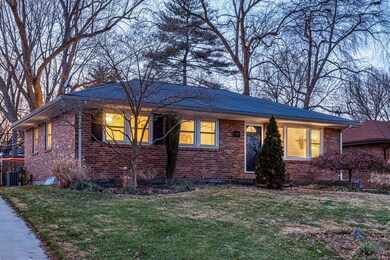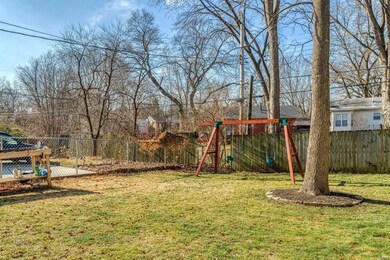
1255 Willow Creek Ln Saint Louis, MO 63119
Rock Hill NeighborhoodEstimated Value: $294,000 - $345,183
Highlights
- Ranch Style House
- Bonus Room
- Formal Dining Room
- Hudson Elementary School Rated A
- Great Room
- 2 Car Detached Garage
About This Home
As of March 2021COMING SOON!!!Showings begin on Friday Jan 22nd!!! This wonderful 3 bed 2 full bath brick bungalow with a finished lower level will delight your buyers!!! With over 1900 sq feet of REAL living space, an oversized 2 car detached garage, storage shed & fenced in flat backyard with large patio & tons of space for play, a garden & entertaining AND located close to shopping, restaurants, schools and parks...... this home is a GEM!!! Updated throughout....Beautiful hardwood floors thru/out most of the main level, white kitchen cabinets, SS appliances, built in seating with storage in the dining area, newer carpet in the lower level with bar area and great space for additional family room, game room, play room or home office PLUS a full bath with a walk in shower! All with the modern "up to date" feel! This home is right on trend!!! Easy highway access!!! Walk to Tilles Park ,shops and restaurants! Great schools!
Last Listed By
Coldwell Banker Realty - Gundaker License #2007026808 Listed on: 01/20/2021

Home Details
Home Type
- Single Family
Est. Annual Taxes
- $3,655
Year Built
- Built in 1953
Lot Details
- 7,579 Sq Ft Lot
- Cul-De-Sac
- Wire Fence
- Level Lot
Parking
- 2 Car Detached Garage
- Oversized Parking
- Workshop in Garage
Home Design
- Ranch Style House
- Traditional Architecture
- Brick or Stone Mason
Interior Spaces
- Rear Stairs
- Ceiling Fan
- Insulated Windows
- Tilt-In Windows
- Great Room
- Family Room
- Living Room
- Formal Dining Room
- Bonus Room
- Storm Doors
Kitchen
- Gas Oven or Range
- Dishwasher
- Disposal
Bedrooms and Bathrooms
- 3 Main Level Bedrooms
- 2 Full Bathrooms
Partially Finished Basement
- Basement Fills Entire Space Under The House
- Basement Ceilings are 8 Feet High
- Finished Basement Bathroom
Outdoor Features
- Patio
Schools
- Hudson Elem. Elementary School
- Hixson Middle School
- Webster Groves High School
Utilities
- Forced Air Heating and Cooling System
- Heating System Uses Gas
- Gas Water Heater
Listing and Financial Details
- Assessor Parcel Number 21L-24-0932
Ownership History
Purchase Details
Home Financials for this Owner
Home Financials are based on the most recent Mortgage that was taken out on this home.Purchase Details
Home Financials for this Owner
Home Financials are based on the most recent Mortgage that was taken out on this home.Purchase Details
Home Financials for this Owner
Home Financials are based on the most recent Mortgage that was taken out on this home.Purchase Details
Home Financials for this Owner
Home Financials are based on the most recent Mortgage that was taken out on this home.Purchase Details
Home Financials for this Owner
Home Financials are based on the most recent Mortgage that was taken out on this home.Purchase Details
Home Financials for this Owner
Home Financials are based on the most recent Mortgage that was taken out on this home.Purchase Details
Home Financials for this Owner
Home Financials are based on the most recent Mortgage that was taken out on this home.Purchase Details
Home Financials for this Owner
Home Financials are based on the most recent Mortgage that was taken out on this home.Purchase Details
Home Financials for this Owner
Home Financials are based on the most recent Mortgage that was taken out on this home.Similar Homes in Saint Louis, MO
Home Values in the Area
Average Home Value in this Area
Purchase History
| Date | Buyer | Sale Price | Title Company |
|---|---|---|---|
| Abigail T Andrews Trust | $270,000 | True Title Company Llc | |
| Abigail T Andrews Trust | -- | True Title | |
| Zbikowski Joseph | -- | Continental Title Holding Co | |
| Zibikowski Joseph | $175,000 | Investors Title Company | |
| Detweiler Jason D | $198,000 | None Available | |
| Harvey Michael | $175,000 | Ort | |
| Wulhopf James A | $149,500 | -- | |
| Trusty I Properties Llc | $113,000 | -- | |
| Eighteen Investments Inc | $98,500 | -- | |
| Middlewest Properties Inc | $80,000 | -- |
Mortgage History
| Date | Status | Borrower | Loan Amount |
|---|---|---|---|
| Previous Owner | Zbikowski Joseph | $173,000 | |
| Previous Owner | Joseph | $171,386 | |
| Previous Owner | Zibikowski Joseph | $171,830 | |
| Previous Owner | Detweiler Jason D | $192,050 | |
| Previous Owner | Harvey Michael | $140,000 | |
| Previous Owner | Wulhopf James A | $137,000 | |
| Previous Owner | Trusty I Properties Llc | $114,500 | |
| Previous Owner | Eighteen Investments Inc | $98,500 |
Property History
| Date | Event | Price | Change | Sq Ft Price |
|---|---|---|---|---|
| 03/12/2021 03/12/21 | Sold | -- | -- | -- |
| 01/30/2021 01/30/21 | Pending | -- | -- | -- |
| 01/20/2021 01/20/21 | For Sale | $250,000 | -- | $131 / Sq Ft |
Tax History Compared to Growth
Tax History
| Year | Tax Paid | Tax Assessment Tax Assessment Total Assessment is a certain percentage of the fair market value that is determined by local assessors to be the total taxable value of land and additions on the property. | Land | Improvement |
|---|---|---|---|---|
| 2023 | $3,655 | $50,750 | $21,700 | $29,050 |
| 2022 | $3,374 | $43,210 | $21,700 | $21,510 |
| 2021 | $3,353 | $43,210 | $21,700 | $21,510 |
| 2020 | $3,141 | $38,680 | $18,580 | $20,100 |
| 2019 | $3,122 | $38,680 | $18,580 | $20,100 |
| 2018 | $2,950 | $32,090 | $13,550 | $18,540 |
| 2017 | $2,935 | $32,090 | $13,550 | $18,540 |
| 2016 | $2,911 | $30,370 | $11,650 | $18,720 |
| 2015 | $2,807 | $30,370 | $11,650 | $18,720 |
| 2014 | $2,601 | $27,380 | $9,820 | $17,560 |
Agents Affiliated with this Home
-
Teresa Flemming

Seller's Agent in 2021
Teresa Flemming
Coldwell Banker Realty - Gundaker
(636) 346-6489
4 in this area
68 Total Sales
-
Dooley & Rowe
D
Buyer's Agent in 2021
Dooley & Rowe
Compass Realty Group
(314) 725-0009
9 in this area
380 Total Sales
Map
Source: MARIS MLS
MLS Number: MIS21002437
APN: 21L-24-0932
- 1322 Kortwright Ave
- 1232 Charlane Ct
- 1211 Oday Ave
- 1035 N Rock Hill Rd
- 1033 N Rock Hill Rd
- 1048 Martha Ln
- 9844 Boulder Ct
- 1209 Oakleaf Dr
- 9844 Oak Haven Ave
- 9840 Oak Haven Ave
- 9839 Warson Pointe Dr
- 2678 S Mcknight Rd
- 9907 Boulder Ct
- 9780 Old Warson Rd
- 13 Litzsinger Ln
- 9239 Merritt Ave
- 9235 Merritt Ave
- 9227 Merritt Ave
- 2423 Rockford Ave
- 724 N Rock Hill Rd
- 1255 Willow Creek Ln
- 1257 Willow Creek Ln
- 1253 Willow Creek Ln
- 1259 Willow Creek Ln
- 1251 Willow Creek Ln
- 1310 Warson Place
- 1314 Warson Place
- 1302 Warson Place
- 1254 Willow Creek Ln
- 1318 Warson Place
- 1261 Willow Creek Ln
- 1252 Willow Creek Ln
- 1256 Willow Creek Ln
- 1249 Willow Creek Ln
- 1322 Warson Place
- 1258 Willow Creek Ln
- 9714 Willow Creek Ln
- 9712 Willow Creek Ln
- 1263 Willow Creek Ln
- 1326 Warson Place
