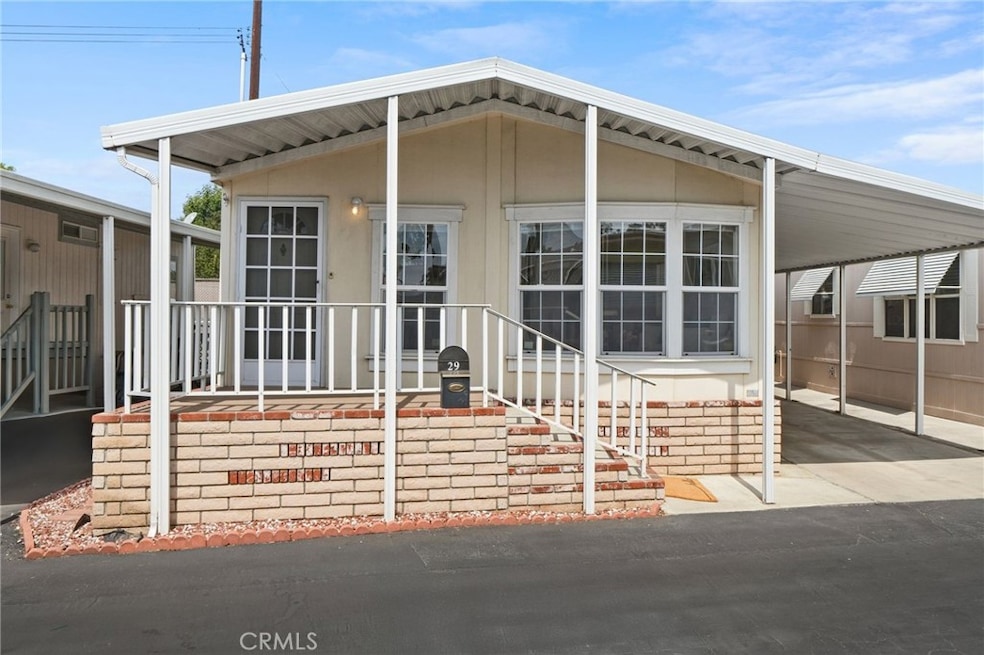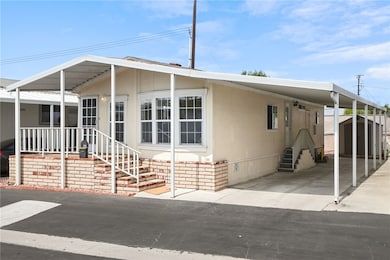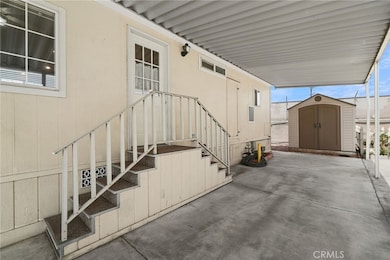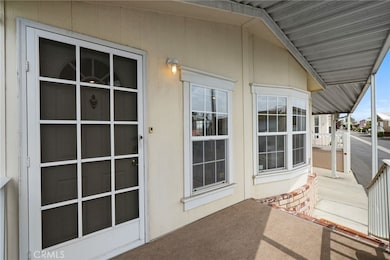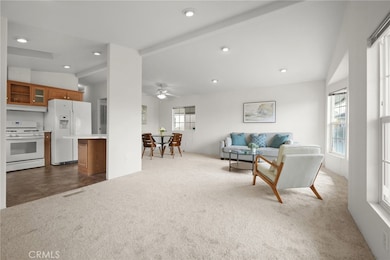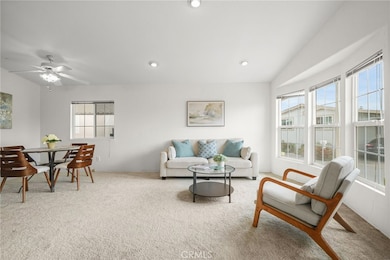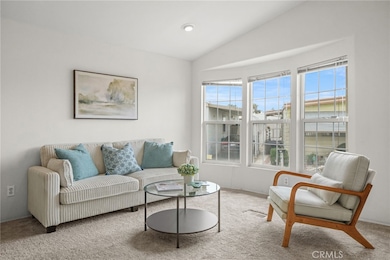
12550 E Carson St Unit 29 Hawaiian Gardens, CA 90716
Highlights
- Heated In Ground Pool
- Open Floorplan
- <<bathWSpaHydroMassageTubToken>>
- Senior Community
- Property is near public transit
- High Ceiling
About This Home
As of July 2025Welcome to the Lakewood Mobile Estates 55+ community. This lovely 2-bedroom and 2 full bathroom home features a welcoming floor plan with the kitchen opening to the light-filled living and dining room. Vaulted ceilings add to the charm and spaciousness of the home. Features include New Carpet and Paint, Central A/C and Heat, Dual-Pane Windows, Ceiling Fans, and a Laundry Room. The primary bedroom is both practical and pampering with a full wall of closets and a jetted tub in the ensuite bathroom. The carport holds 2 cars plus has a storage shed at the end. Guest parking is nearby. Enjoy the park's great amenities, such as the Clubhouse, Pool, Spa, Library, and Pool Tables. All this, PLUS the LOW SPACE RENT, makes this the perfect place to call home.
Last Agent to Sell the Property
First Team Real Estate Brokerage Phone: 562-760-2325 License #01939621 Listed on: 05/28/2025

Property Details
Home Type
- Manufactured Home
Year Built
- Built in 2001
Lot Details
- East Facing Home
- Level Lot
- Land Lease of $900 per month
Home Design
- Composition Roof
- Pier Jacks
Interior Spaces
- 880 Sq Ft Home
- 1-Story Property
- Open Floorplan
- High Ceiling
- Ceiling Fan
- Skylights
- Recessed Lighting
- Double Pane Windows
- Blinds
- Bay Window
- Window Screens
- Living Room
Kitchen
- Gas Range
- Range Hood
- Dishwasher
- Disposal
Flooring
- Carpet
- Vinyl
Bedrooms and Bathrooms
- 2 Bedrooms
- Mirrored Closets Doors
- 2 Full Bathrooms
- <<bathWSpaHydroMassageTubToken>>
- <<tubWithShowerToken>>
- Exhaust Fan In Bathroom
Laundry
- Laundry Room
- Washer and Gas Dryer Hookup
Home Security
- Carbon Monoxide Detectors
- Fire and Smoke Detector
Parking
- 2 Parking Spaces
- 2 Attached Carport Spaces
- Parking Available
- Driveway
- Paved Parking
Pool
- Heated In Ground Pool
- Heated Spa
- In Ground Spa
Outdoor Features
- Patio
- Exterior Lighting
- Rain Gutters
- Front Porch
Location
- Property is near public transit
Schools
- Fedde Middle School
- Artesia High School
Mobile Home
- Mobile home included in the sale
- Mobile Home Model is Pineridge
- Mobile Home is 20 x 44 Feet
- Manufactured Home
Utilities
- Forced Air Heating and Cooling System
- Natural Gas Connected
Listing and Financial Details
- Rent includes sewer, trash collection
- Tax Lot 18
- Assessor Parcel Number 8950551029
- Seller Considering Concessions
Community Details
Overview
- Senior Community
- No Home Owners Association
- Lakewood Mobile Estates | Phone (562) 421-4982
Recreation
- Community Pool
- Community Spa
Pet Policy
- Breed Restrictions
Similar Homes in the area
Home Values in the Area
Average Home Value in this Area
Property History
| Date | Event | Price | Change | Sq Ft Price |
|---|---|---|---|---|
| 07/01/2025 07/01/25 | Sold | $175,000 | 0.0% | $199 / Sq Ft |
| 06/03/2025 06/03/25 | Pending | -- | -- | -- |
| 05/28/2025 05/28/25 | For Sale | $175,000 | -- | $199 / Sq Ft |
Tax History Compared to Growth
Agents Affiliated with this Home
-
Wendy Smith
W
Seller's Agent in 2025
Wendy Smith
First Team Real Estate
(562) 760-2325
1 in this area
16 Total Sales
-
Jin Hong

Buyer's Agent in 2025
Jin Hong
Premier Realty
(888) 832-7179
3 in this area
198 Total Sales
Map
Source: California Regional Multiple Listing Service (CRMLS)
MLS Number: PW25109378
- 12550 E Carson St Unit 173
- 12550 Carson St Unit 70
- 12550 Carson St Unit 21
- 12550 Carson St Unit 20
- 21409 Bloomfield Ave Unit C
- 9080 Bloomfield St Unit 231
- 9080 Bloomfield Ave Unit 33
- 9080 Bloomfield Ave Unit 265
- 9080 Bloomfield Ave Unit 141
- 9080 Bloomfield Ave Unit 237
- 9080 Bloomfield Ave Unit 134
- 9080 Bloomfield Ave Unit 209
- 9080 Bloomfield Ave Unit 72
- 9080 Bloomfield Ave Unit 122
- 9080 Bloomfield Ave Unit 79
- 9080 Bloomfield Ave Unit 212
- 9080 Bloomfield Ave Unit 157
- 9080 Bloomfield Ave Unit 11
- 9080 Bloomfield Ave Unit 192
- 9080 Bloomfield Ave Unit 193
