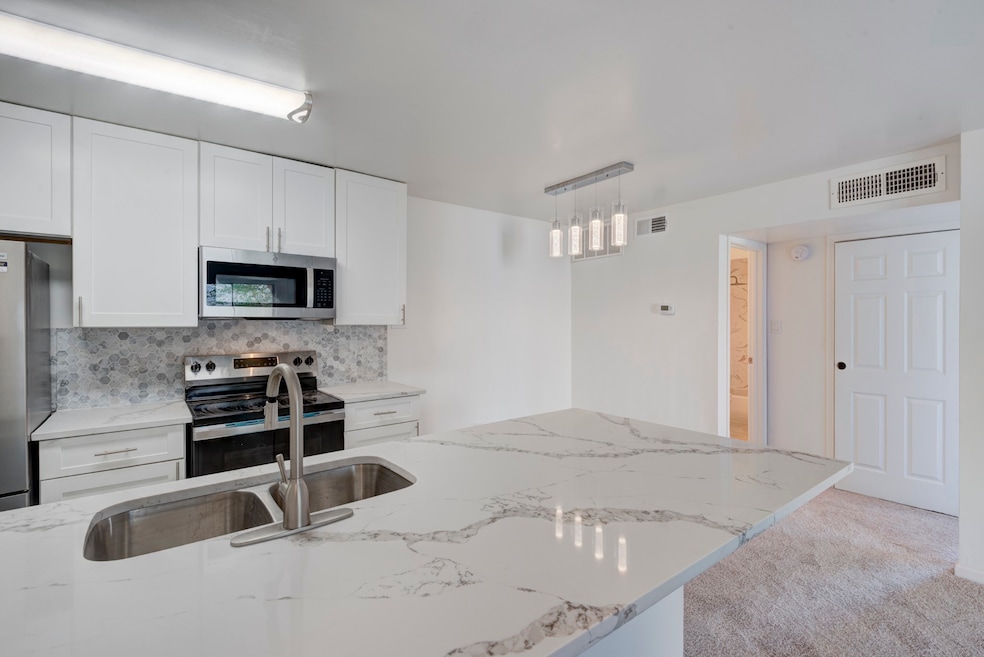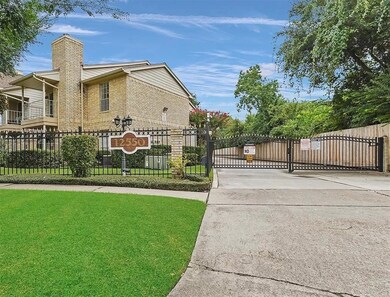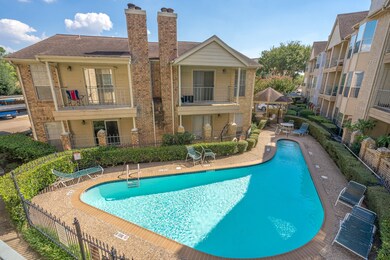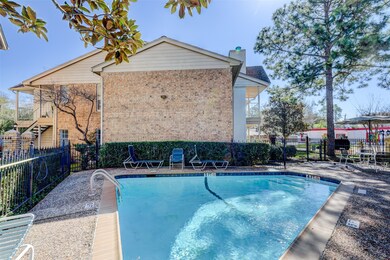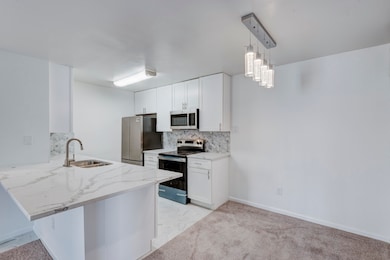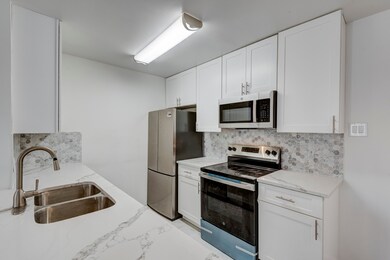
12550 Whittington Dr Unit 612 Houston, TX 77077
Briar Forest NeighborhoodHighlights
- 98,127 Sq Ft lot
- 1 Fireplace
- Central Heating and Cooling System
- Contemporary Architecture
- Community Pool
- Wood Siding
About This Home
As of June 2025Stunning and bright designer Condo in a Gated Community with security cameras! Completely renovated with the look and feel of a brand-new unit. 2 private community pools and gazebo steps away from your front door with trees and greenery. High-end marble and quartz finishes throughout and luxurious design right out of a magazine! Marble floor to ceiling Fireplace; marble backsplash in kitchen. Long Quartz kitchen countertops and a long bar that goes on and on. New Stainless-steel Appliances – range, fridge, dishwasher, and microwave. New deep and luxurious bathtub, toilet, and vanity. All new light fixtures with a sunny exposure. Washer/dryer with hook-ups. Private patio. Exceptionally clean and quiet community. Located in a thriving business district with easy access to I-10, Beltway 8, and Westpark Tollway. Close to lots of shopping, entertainment, dining, parks, trails, and schools. Easy commute to work and 15 miles from Downtown Houston.
Property Details
Home Type
- Condominium
Est. Annual Taxes
- $1,827
Year Built
- Built in 1983
HOA Fees
- $279 Monthly HOA Fees
Home Design
- Contemporary Architecture
- Brick Exterior Construction
- Slab Foundation
- Composition Roof
- Wood Siding
Interior Spaces
- 646 Sq Ft Home
- 1-Story Property
- 1 Fireplace
Bedrooms and Bathrooms
- 1 Bedroom
- 1 Full Bathroom
Schools
- Ashford/Shadowbriar Elementary School
- West Briar Middle School
- Westside High School
Utilities
- Central Heating and Cooling System
- Heating System Uses Gas
Community Details
Overview
- Association fees include maintenance structure, recreation facilities, sewer, trash, water
- Property Masters Inc Association
- One Ashford Place Condo Ph 02 Subdivision
Recreation
- Community Pool
Ownership History
Purchase Details
Home Financials for this Owner
Home Financials are based on the most recent Mortgage that was taken out on this home.Purchase Details
Purchase Details
Purchase Details
Purchase Details
Home Financials for this Owner
Home Financials are based on the most recent Mortgage that was taken out on this home.Similar Homes in Houston, TX
Home Values in the Area
Average Home Value in this Area
Purchase History
| Date | Type | Sale Price | Title Company |
|---|---|---|---|
| Deed | -- | None Listed On Document | |
| Deed | -- | None Listed On Document | |
| Deed | -- | None Listed On Document | |
| Warranty Deed | -- | None Listed On Document | |
| Vendors Lien | -- | Stewart Title Company |
Mortgage History
| Date | Status | Loan Amount | Loan Type |
|---|---|---|---|
| Open | $85,500 | New Conventional | |
| Previous Owner | $19,166 | Purchase Money Mortgage |
Property History
| Date | Event | Price | Change | Sq Ft Price |
|---|---|---|---|---|
| 06/16/2025 06/16/25 | Sold | -- | -- | -- |
| 05/23/2025 05/23/25 | Pending | -- | -- | -- |
| 04/08/2025 04/08/25 | Price Changed | $117,998 | -1.7% | $183 / Sq Ft |
| 01/10/2025 01/10/25 | For Sale | $119,998 | -- | $186 / Sq Ft |
Tax History Compared to Growth
Tax History
| Year | Tax Paid | Tax Assessment Tax Assessment Total Assessment is a certain percentage of the fair market value that is determined by local assessors to be the total taxable value of land and additions on the property. | Land | Improvement |
|---|---|---|---|---|
| 2024 | $1,897 | $90,680 | $17,229 | $73,451 |
| 2023 | $1,897 | $92,217 | $17,521 | $74,696 |
| 2022 | $1,625 | $73,815 | $14,025 | $59,790 |
| 2021 | $1,401 | $60,130 | $11,646 | $48,484 |
| 2020 | $1,500 | $61,953 | $12,231 | $49,722 |
| 2019 | $1,457 | $57,577 | $11,585 | $45,992 |
| 2018 | $1,475 | $58,301 | $11,077 | $47,224 |
| 2017 | $1,474 | $58,301 | $11,077 | $47,224 |
| 2016 | $1,414 | $55,909 | $10,623 | $45,286 |
| 2015 | $1,005 | $48,225 | $9,163 | $39,062 |
| 2014 | $1,005 | $39,105 | $7,430 | $31,675 |
Agents Affiliated with this Home
-
Justin Flint
J
Seller's Agent in 2025
Justin Flint
Justin Flint
(713) 816-2903
8 in this area
23 Total Sales
-
Kathryn O'Hearn
K
Buyer's Agent in 2025
Kathryn O'Hearn
Realex, Inc.
(713) 569-7032
1 in this area
2 Total Sales
Map
Source: Houston Association of REALTORS®
MLS Number: 91290433
APN: 1154300060012
- 12550 Whittington Dr Unit 710
- 12550 Whittington Dr Unit 605
- 12550 Whittington Dr Unit 1015
- 12550 Whittington Dr Unit 814
- 12550 Whittington Dr Unit 610
- 12550 Whittington Dr Unit 712
- 12550 Whittington Dr Unit 404
- 1915 Ashford Hollow Ln
- 12346 Whittington Dr
- 2022 Tarfite Place
- 12334 Brandywyne Dr
- 12639 Westmere Dr
- 12419 Rincon Dr
- 12331 Wedgehill Ln
- 12642 Westmere Dr
- 12706 Westleigh Dr
- 12503 Holly Blue Ln
- 12310 Whittington Dr
- 12714 Westhorpe Dr
- 12734 Westella Dr
